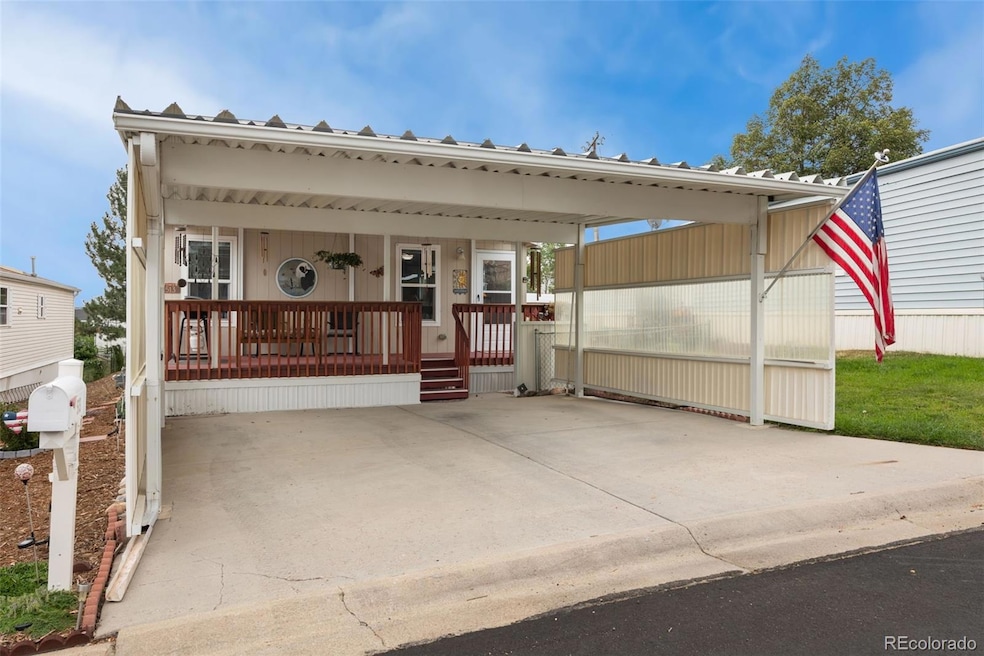1801 W 92nd Ave Unit 513 Federal Heights, CO 80260
Estimated payment $732/month
Highlights
- Fitness Center
- Active Adult
- Clubhouse
- Outdoor Pool
- Open Floorplan
- Deck
About This Home
Discover your dream home in the vibrant Holiday Hills Village 55+ Community! This delightful 3-bedroom, 2-bathroom residence is truly a gem. You’ll love the gorgeous laminate floors that extend throughout the inviting open floor plan. The primary bathroom features a luxurious walk-in shower, adding a touch of elegance to your daily routine. Step outside to enjoy the expansive covered front deck, perfect for relaxation, and a generous 2-car carport complementing your landscaped yard and fenced backyard, complete with a handy storage shed. The kitchen is a chef’s delight with stylish cabinets, generous countertop space, and a gas stove and oven. Natural light pours in through large windows and two light tubes, creating a warm and welcoming atmosphere. Plus, immerse yourself in the community’s fantastic amenities, including a pool, hot tub, clubhouse, and so much more!
LOT RENT $1224 Monthly.
Listing Agent
Sellstate Altitude Property Group Brokerage Email: jenkearns14@gmail.com,970-295-4760 License #100068286 Listed on: 08/26/2025
Co-Listing Agent
Felz Team
Sellstate Altitude Property Group Brokerage Email: jenkearns14@gmail.com,970-295-4760
Property Details
Home Type
- Manufactured Home
Year Built
- Built in 2014
Lot Details
- 2,000 Sq Ft Lot
- Property fronts a private road
- Partially Fenced Property
- Landscaped
- Private Yard
- Garden
- Land Lease of $1,224 per month expires 12/31/25
Home Design
- Composition Roof
- Wood Siding
Interior Spaces
- 1,152 Sq Ft Home
- Open Floorplan
- Built-In Features
- High Ceiling
- Ceiling Fan
- Double Pane Windows
- Living Room
- Dining Room
Kitchen
- Oven
- Range
- Dishwasher
- Kitchen Island
- Laminate Countertops
- Disposal
Flooring
- Carpet
- Laminate
Bedrooms and Bathrooms
- 3 Main Level Bedrooms
- Walk-In Closet
Laundry
- Laundry Room
- Dryer
- Washer
Parking
- 2 Parking Spaces
- 2 Carport Spaces
Outdoor Features
- Outdoor Pool
- Deck
- Covered Patio or Porch
- Exterior Lighting
- Rain Gutters
Location
- Property is near public transit
Schools
- Federal Heights Elementary School
- Thornton Middle School
- Thornton High School
Mobile Home
- Mobile Home Make is CAVCO
- Mobile Home is 24 x 48 Feet
- Manufactured Home
- Vinyl Skirt
Utilities
- Forced Air Heating and Cooling System
- Natural Gas Connected
- Gas Water Heater
- Cable TV Available
Listing and Financial Details
- Exclusions: Seller's personal belongings. patio furniture, grill, any potted plant inside and outside of home, wind chimes, all porch decorations, hoses, curtains and curtain rods.
- Assessor Parcel Number 90018108
Community Details
Overview
- Active Adult
- Property has a Home Owners Association
- Association fees include road maintenance
- Holiday Hills Village Association, Phone Number (303) 428-6313
- Holiday Hills Village
Amenities
- Clubhouse
- Coin Laundry
Recreation
- Fitness Center
- Community Pool
- Community Spa
- Trails
Map
Home Values in the Area
Average Home Value in this Area
Property History
| Date | Event | Price | List to Sale | Price per Sq Ft |
|---|---|---|---|---|
| 10/22/2025 10/22/25 | Price Changed | $117,000 | -4.1% | $102 / Sq Ft |
| 09/29/2025 09/29/25 | Price Changed | $122,000 | -3.9% | $106 / Sq Ft |
| 08/26/2025 08/26/25 | For Sale | $127,000 | -- | $110 / Sq Ft |
Source: REcolorado®
MLS Number: 9536239
- 1801 W 92nd Ave Unit 754
- 1801 W 92nd Ave Unit 713
- 1801 W 92nd Ave Unit 515
- 1801 W 92nd Ave Unit 471
- 1801 W 92nd Ave Unit 777
- 1801 W 92nd Ave Unit 605
- 1801 W 92nd Ave Unit 502
- 1801 W 92nd Ave Unit 667
- 1801 W 92nd Ave Unit 506
- 1801 W 92nd Ave Unit 78
- 1801 W 92nd Ave Unit 529
- 1801 W 92nd Ave Unit 714
- 1801 W 92nd Ave Unit 506
- 1801 W 92nd Ave Unit 640
- 1801 W 92nd Ave Unit Lot 211
- 1801 W 92nd Ave Unit 642
- 1801 W 92nd Ave Unit 752
- 1801 W 92nd Ave Unit 10
- 1801 W 92nd Ave Unit 685
- 9100 St Unit 143
- 1801 W 92nd Ave Unit 661
- 1801 W 92nd Ave Unit 13
- 1801 W 92nd Ave Unit 752
- 9189 Gale Blvd
- 2205 W 90th Ave
- 1353 W 88th Ave
- 9757 Lane St
- 647 W 91st Ave
- 700 W 91st Ave
- 8675 Mariposa St
- 1401 W 85th Ave Unit B201
- 8775 Clay St
- 1800 W 85th Ave
- 9081 Federal Blvd
- 2708 W 98th Dr
- 1327 W 84th Ave
- 3191 W 94th Ave
- 1149 W 102nd Ave
- 10211 Ura Ln Unit 6208
- 2720 W 86th Ave Unit 69







