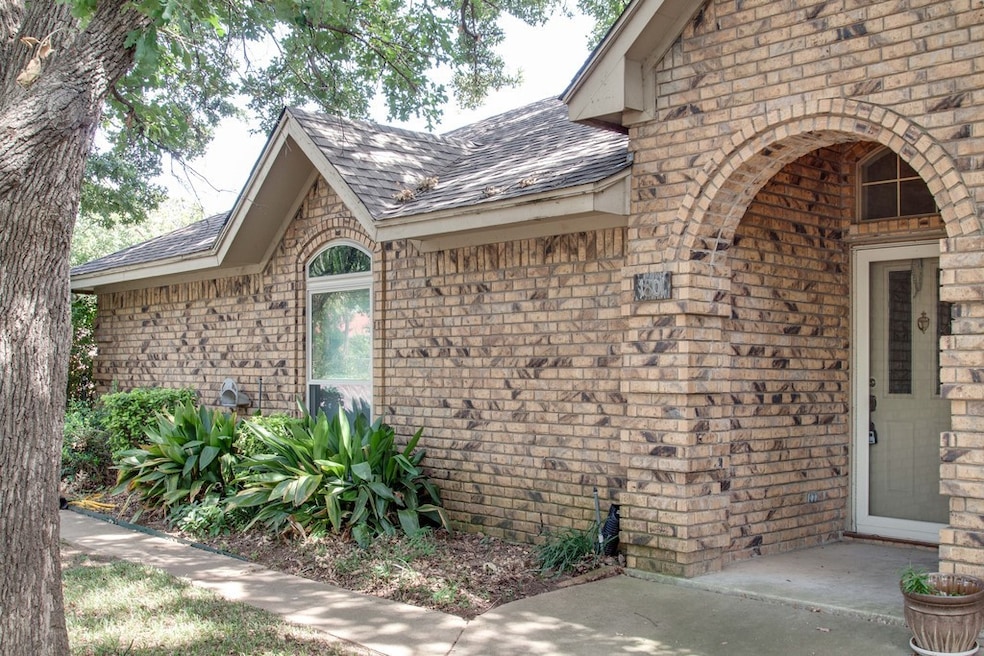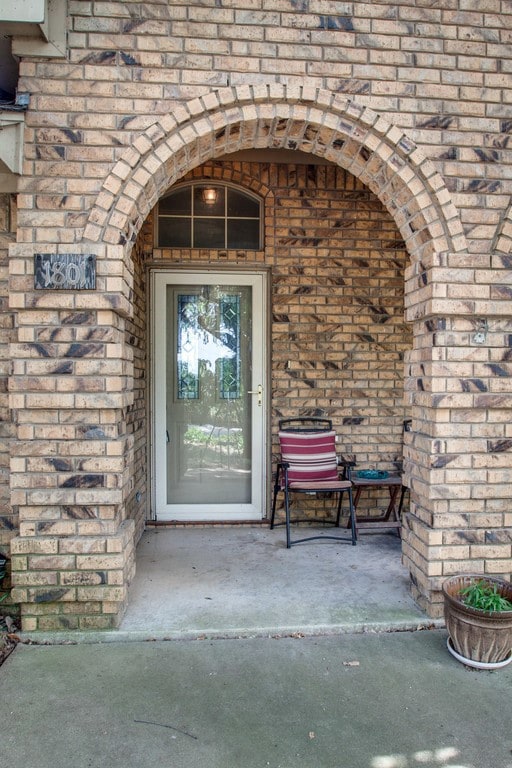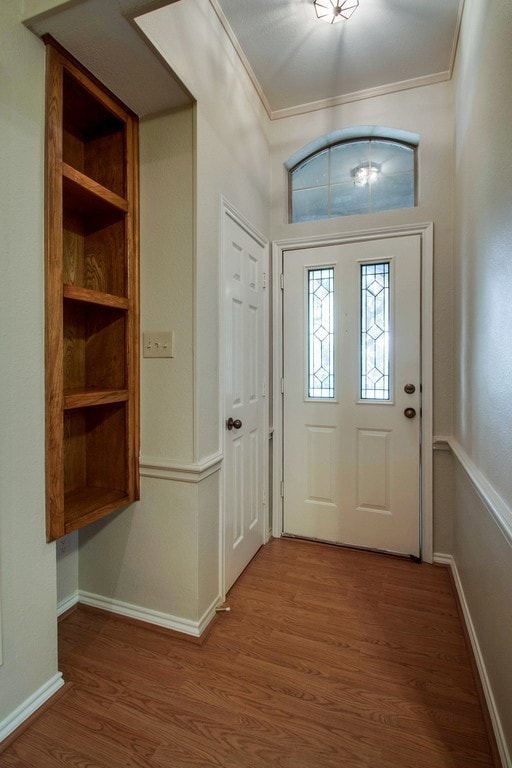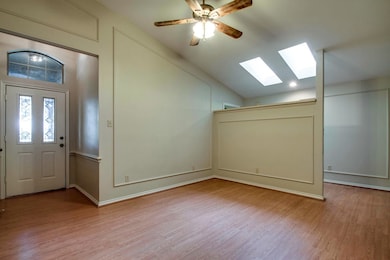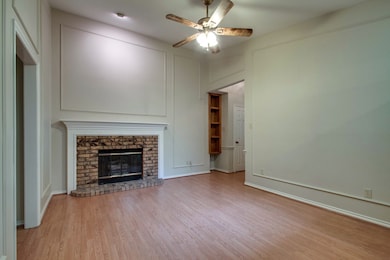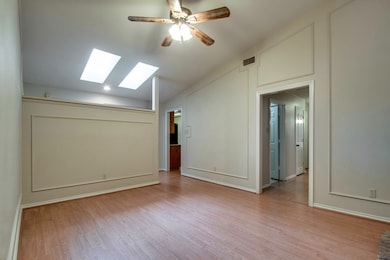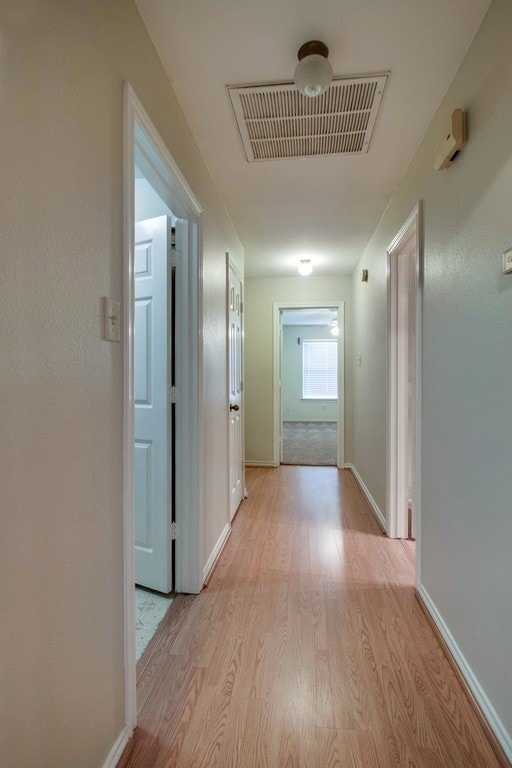1801 W Wall St Grapevine, TX 76051
Highlights
- Deck
- Traditional Architecture
- Covered Patio or Porch
- Cannon Elementary School Rated A
- Corner Lot
- 2 Car Attached Garage
About This Home
Rare find in the heart of Grapevine, walk to Main St. near all the shops and fun! The main house on the 1st floor is light and bright with split bedrooms, with an up stairs accessory unit that is a separate bonus room and bathroom, that could be an extra bedroom, office, play area, in law suit. The flooring in the living room and hallway is wood plank vinyl, carpet in the 3 bedrooms. The kitchen boasts granite counter tops and an adjacent dining area. The 4th bedroom & 3rd bathroom add additional 183 square foot that is not listed, and are upstairs over the kitchen. It has its own entrance from inside the attached 2-car garage, and has wood laminate flooring, a skylight, and its own air conditioner. Wonderful for additional living space! Application Fee $75 for each applicant 18+. Minimum credit score 625. Dog or cat welcome under 40lbs with $750 dep, no aggressive breeds.
Listing Agent
DAF Property Group INC Brokerage Phone: 817-798-8534 License #0425353 Listed on: 06/17/2025
Co-Listing Agent
DAF Property Group INC Brokerage Phone: 817-798-8534 License #0735990
Townhouse Details
Home Type
- Townhome
Est. Annual Taxes
- $1,323
Year Built
- Built in 1986
Lot Details
- Wood Fence
- Landscaped
- Native Plants
- Few Trees
- Back Yard
Parking
- 2 Car Attached Garage
- Rear-Facing Garage
- Garage Door Opener
Home Design
- Duplex
- Traditional Architecture
- Brick Exterior Construction
- Slab Foundation
- Composition Roof
Interior Spaces
- 1,421 Sq Ft Home
- 1-Story Property
- Ceiling Fan
- Decorative Fireplace
- Gas Log Fireplace
Kitchen
- Electric Range
- Microwave
- Dishwasher
- Disposal
Flooring
- Carpet
- Laminate
- Vinyl
Bedrooms and Bathrooms
- 4 Bedrooms
- 3 Full Bathrooms
Laundry
- Laundry in Utility Room
- Washer and Electric Dryer Hookup
Home Security
Outdoor Features
- Deck
- Covered Patio or Porch
- Rain Gutters
Schools
- Cannon Elementary School
- Grapevine High School
Utilities
- Central Heating and Cooling System
- Heating System Uses Natural Gas
- High Speed Internet
- Cable TV Available
Listing and Financial Details
- Residential Lease
- Property Available on 6/16/25
- Tenant pays for all utilities, cable TV, electricity, gas, grounds care, insurance, pest control, security, sewer, trash collection, water
- 12 Month Lease Term
- Legal Lot and Block 4 / 5
- Assessor Parcel Number 05631742
Community Details
Overview
- Ridgecrest Add Subdivision
Pet Policy
- Pet Restriction
- Pet Size Limit
- Pet Deposit $750
- 2 Pets Allowed
- Dogs and Cats Allowed
- Breed Restrictions
Security
- Carbon Monoxide Detectors
- Fire and Smoke Detector
Map
Source: North Texas Real Estate Information Systems (NTREIS)
MLS Number: 20966791
APN: 05631742
- 1801 Fern Ct
- 417 Ridge Rd
- 1227 Eaton Ln
- 305 Tillery Cir
- 517 Yellowstone Dr
- 621 Drexel Dr
- 1306 Worthington St
- 610 Dove Creek Cir
- 613 Dove Creek Cir
- 613 Ball St
- 2116 S Winding Creek Dr
- 1201 Circle View Ct
- 2140 S Winding Creek Dr
- 404 W Hudgins St
- 1002 Meadow Bend Loop N
- 2081 Holt Way
- 2093 Holt Way
- 926 Harber Ave
- 541 Austin Oaks Dr
- 1120 S Pine St
- 616 Berkley Dr
- 325 Tillery Cir
- 500 N Dove Rd
- 1221 W Hudgins St
- 1908 Rose Ct
- 601 N Park Blvd
- 655 N Park Blvd
- 1507 Country Forest Ct
- 820 Lake Forest Ct
- 601 W College St Unit 3
- 2157 S Winding Creek Dr
- 2140 S Winding Creek Dr
- 2113 N Aspenwood Dr
- 990 Shady Brook Dr Unit B
- 902 Meadowbrook Dr Unit A
- 213 W Wall St
- 1017 Meadowbrook Dr
- 1230 Bellaire Dr
- 1507 Bellaire Dr
- 121 Wildwood Ct Unit 300
