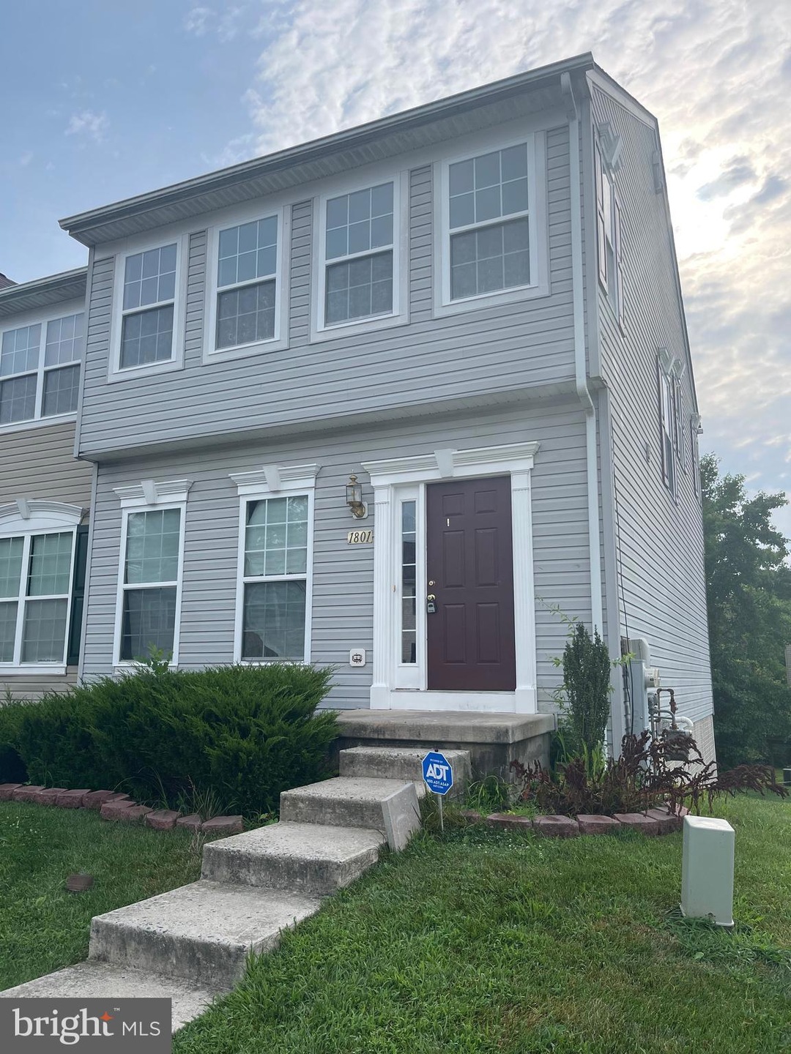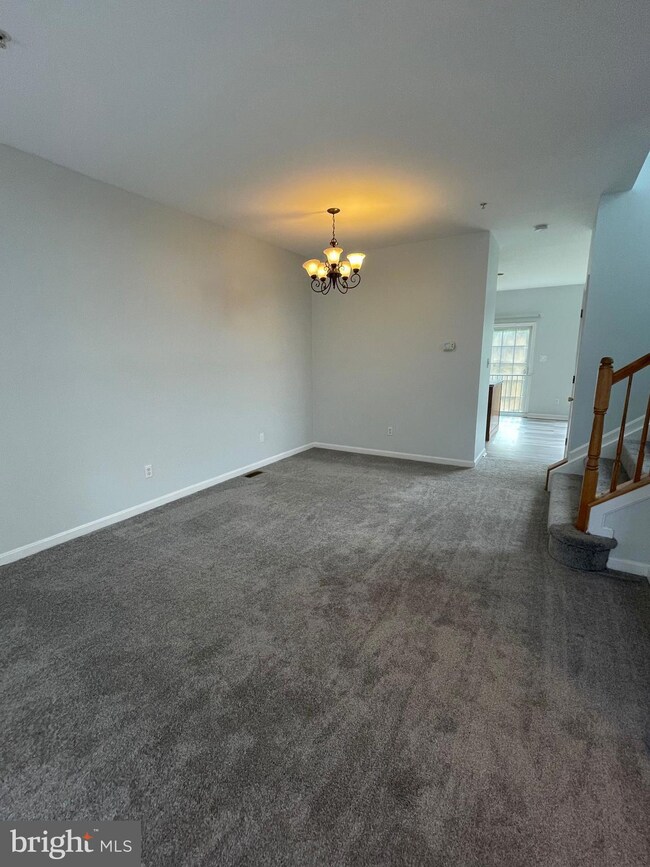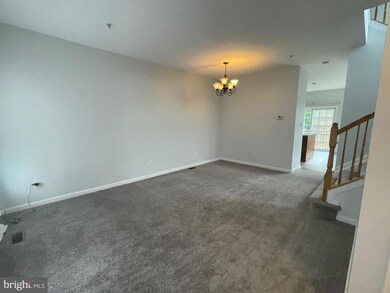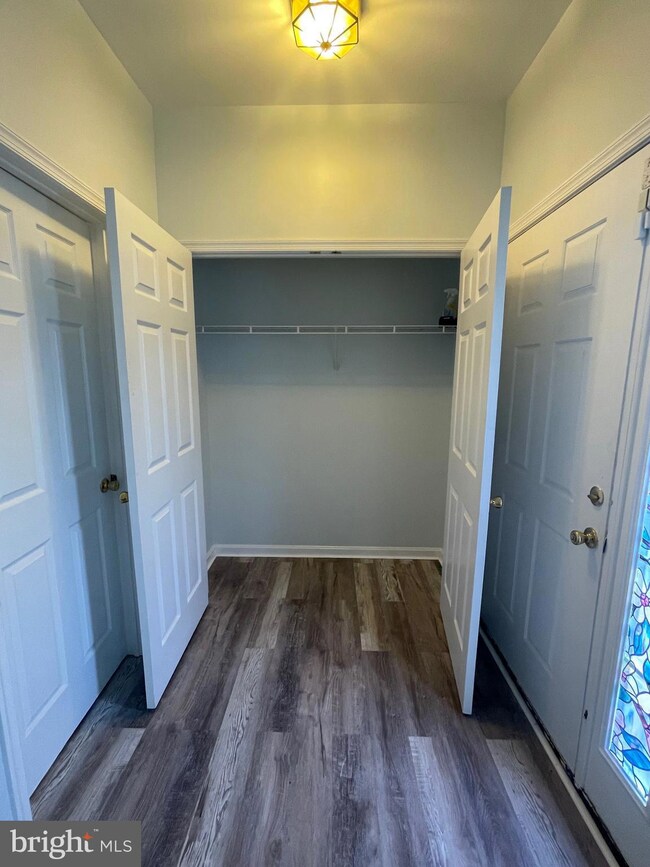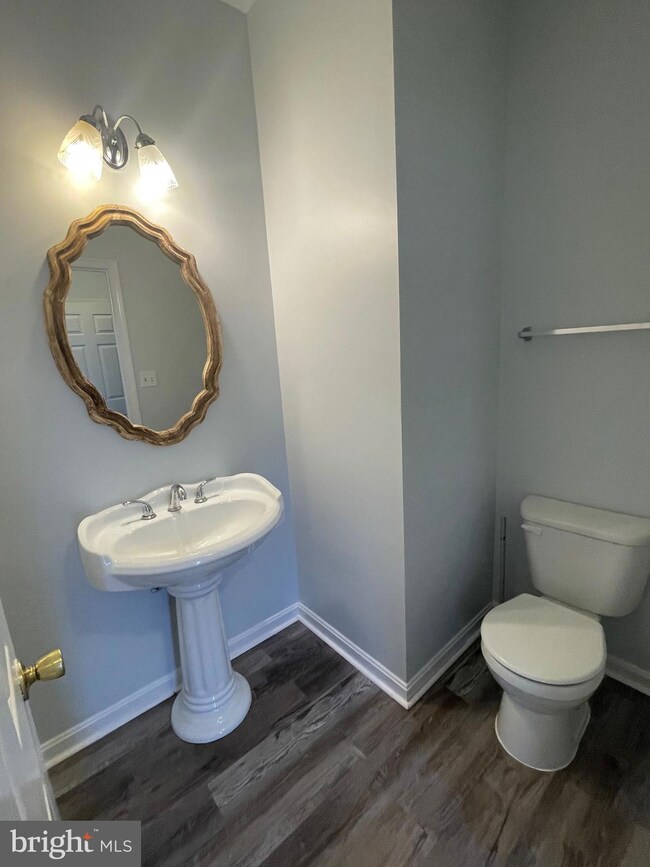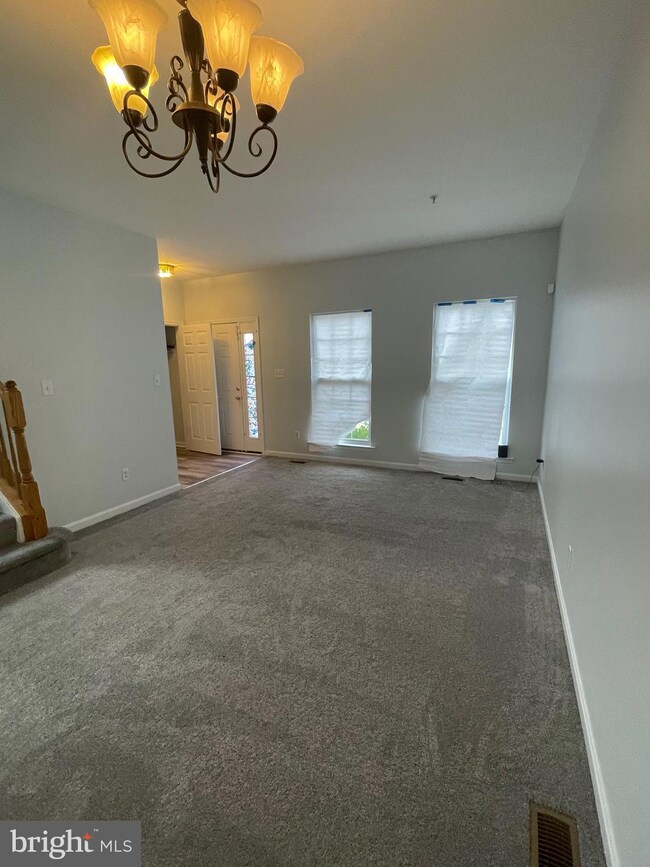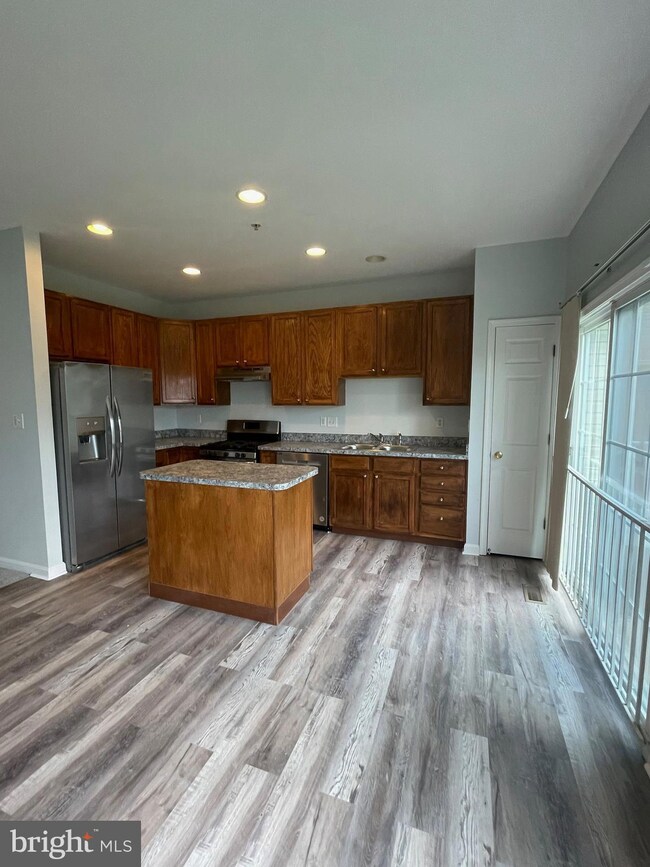
1801 Waltman Rd Edgewood, MD 21040
Estimated Value: $293,614 - $314,000
Highlights
- Traditional Architecture
- Walk-In Closet
- Forced Air Heating and Cooling System
- Soaking Tub
- Kitchen Island
- Walk-in Shower
About This Home
As of August 2022Get ready for your new home!! When you walk into the home, you will be greeted by new carpet and flooring and a large living room/dining room combo that leads into the kitchen. The large kitchen has an island and additional space for a table. Go upstairs in the wide staircase to the master bedroom with a huge walk-in closet and master bathroom with a separate shower and soaking tub. Two additional nice size bedrooms and an additional bathroom. The finished basement is perfect for entertaining that leads out to the backyard.
Townhouse Details
Home Type
- Townhome
Est. Annual Taxes
- $1,989
Year Built
- Built in 2008
Lot Details
- 3,200 Sq Ft Lot
HOA Fees
- $73 Monthly HOA Fees
Home Design
- Traditional Architecture
- Shingle Roof
- Vinyl Siding
- Concrete Perimeter Foundation
Interior Spaces
- Property has 3 Levels
Kitchen
- Gas Oven or Range
- Dishwasher
- Kitchen Island
Flooring
- Carpet
- Vinyl
Bedrooms and Bathrooms
- 3 Bedrooms
- Walk-In Closet
- Soaking Tub
- Bathtub with Shower
- Walk-in Shower
Finished Basement
- Walk-Out Basement
- Basement Fills Entire Space Under The House
Parking
- On-Street Parking
- 2 Assigned Parking Spaces
Utilities
- Forced Air Heating and Cooling System
- Natural Gas Water Heater
Community Details
- Ashby Place Ii Subdivision
Listing and Financial Details
- Tax Lot 78
- Assessor Parcel Number 1301355538
Ownership History
Purchase Details
Home Financials for this Owner
Home Financials are based on the most recent Mortgage that was taken out on this home.Purchase Details
Purchase Details
Home Financials for this Owner
Home Financials are based on the most recent Mortgage that was taken out on this home.Purchase Details
Home Financials for this Owner
Home Financials are based on the most recent Mortgage that was taken out on this home.Similar Homes in the area
Home Values in the Area
Average Home Value in this Area
Purchase History
| Date | Buyer | Sale Price | Title Company |
|---|---|---|---|
| Trusty Cory | $275,000 | -- | |
| Craddock Kiana | -- | None Available | |
| Boone Kiana S | $238,950 | -- | |
| Boone Kiana S | $238,950 | -- |
Mortgage History
| Date | Status | Borrower | Loan Amount |
|---|---|---|---|
| Open | Trusty Cory | $220,000 | |
| Previous Owner | Boone Kiana S | $216,800 | |
| Previous Owner | Boone Kiana S | $238,950 | |
| Previous Owner | Boone Kiana S | $238,950 |
Property History
| Date | Event | Price | Change | Sq Ft Price |
|---|---|---|---|---|
| 08/24/2022 08/24/22 | Sold | $275,000 | +3.8% | $129 / Sq Ft |
| 07/25/2022 07/25/22 | Pending | -- | -- | -- |
| 07/22/2022 07/22/22 | For Sale | $265,000 | -- | $124 / Sq Ft |
Tax History Compared to Growth
Tax History
| Year | Tax Paid | Tax Assessment Tax Assessment Total Assessment is a certain percentage of the fair market value that is determined by local assessors to be the total taxable value of land and additions on the property. | Land | Improvement |
|---|---|---|---|---|
| 2024 | $2,323 | $213,100 | $0 | $0 |
| 2023 | $2,059 | $188,900 | $52,500 | $136,400 |
| 2022 | $1,989 | $182,500 | $0 | $0 |
| 2021 | $3,978 | $176,100 | $0 | $0 |
| 2020 | $140 | $169,700 | $52,500 | $117,200 |
| 2019 | $1,949 | $168,933 | $0 | $0 |
| 2018 | $1,934 | $168,167 | $0 | $0 |
| 2017 | $1,914 | $167,400 | $0 | $0 |
| 2016 | $140 | $167,400 | $0 | $0 |
| 2015 | $2,261 | $167,400 | $0 | $0 |
| 2014 | $2,261 | $176,500 | $0 | $0 |
Agents Affiliated with this Home
-
Lynette Jones

Seller's Agent in 2022
Lynette Jones
EXP Realty, LLC
(410) 777-5714
2 in this area
62 Total Sales
-
Karim Harried
K
Buyer's Agent in 2022
Karim Harried
Excellence Realty
(443) 653-3390
2 in this area
40 Total Sales
Map
Source: Bright MLS
MLS Number: MDHR2011422
APN: 01-355538
- 1900 Juniper Rd
- 1836 Eloise Ln
- 1943 Brookside Dr
- 606 Yorkshire Dr
- 714 Saint Peters Ct
- 829 Windstream Way Unit D
- 1822 Grempler Way
- 816 Windstream Way Unit A
- 2005 Magnolia Woods Ct Unit D
- 2005 Magnolia Woods Ct Unit F
- 2011 Hanson Rd
- 1304 Clover Valley Way Unit K
- 802 Sleepy Hollow Ct
- 575 Jamestown Ct
- 533 Jamestown Ct
- 702 Rainbow Ct
- 1569 Charlestown Dr
- 1305 Cedar Crest Ct Unit 1305-K
- 1571 Charlestown Dr
- 1300 Clover Valley Way Unit J
- 1801 Waltman Rd
- 1803 Waltman Rd
- 1805 Waltman Rd
- 1807 Waltman Rd
- 746 Cardiff Cir
- 744 Cardiff Cir
- 742 Cardiff Cir
- 740 Cardiff Cir
- 738 Cardiff Cir
- 1804 Waltman Rd
- 1802 Waltman Rd
- 1806 Waltman Rd
- 1808 Waltman Rd
- 1800 Waltman Rd
- 1810 Waltman Rd
- 736 Cardiff Cir
- 1812 Waltman Rd
- 1814 Waltman Rd
- 734 Cardiff Cir
- 1900 Waltman Rd
