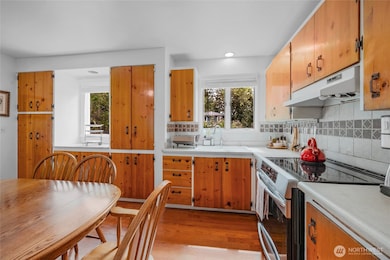18011 83rd Ave NE Kenmore, WA 98028
Estimated payment $7,881/month
Highlights
- RV Access or Parking
- 1.13 Acre Lot
- Property is near public transit
- Westhill Elementary School Rated A
- Fruit Trees
- Wood Flooring
About This Home
Discover an exceptional opportunity to own over an acre of land in the heart of Kenmore! This unique two-parcel property (approx. 1.13 acres) offers endless options-build your custom dream home, create a multi-generational estate, or enjoy the existing 4 bed, 2.75 bath home in a beautiful, park-like setting. R6 zoning allows for expansion, add a shop, or design an ADU for guests or income. Ideal location in sought-after Northshore School District with nearby parks & trails. Easy access to Seattle. the Eastside, and I-405. A special find for those seeking acreage and opportunity in a prime Kenmore neighborhood.
Source: Northwest Multiple Listing Service (NWMLS)
MLS#: 2419369
Home Details
Home Type
- Single Family
Est. Annual Taxes
- $12,510
Year Built
- Built in 1930
Lot Details
- 1.13 Acre Lot
- East Facing Home
- Level Lot
- Sprinkler System
- Fruit Trees
- Wooded Lot
- Garden
- 0114101170
Parking
- 2 Car Detached Garage
- Driveway
- RV Access or Parking
Home Design
- Poured Concrete
- Composition Roof
- Wood Siding
Interior Spaces
- 1,600 Sq Ft Home
- 2-Story Property
- Ceiling Fan
- Skylights
- Loft
- Natural lighting in basement
- Stove
Flooring
- Wood
- Carpet
- Laminate
- Ceramic Tile
Bedrooms and Bathrooms
- Bathroom on Main Level
Laundry
- Dryer
- Washer
Outdoor Features
- Patio
- Outbuilding
Location
- Property is near public transit
- Property is near a bus stop
Schools
- Westhill Elementary School
- Canyon Park Middle School
- Bothell High School
Utilities
- Heat Pump System
- Well
- Water Heater
- Septic Tank
- Cable TV Available
Community Details
- No Home Owners Association
- Kenmore Subdivision
Listing and Financial Details
- Assessor Parcel Number 0114101171
Map
Home Values in the Area
Average Home Value in this Area
Tax History
| Year | Tax Paid | Tax Assessment Tax Assessment Total Assessment is a certain percentage of the fair market value that is determined by local assessors to be the total taxable value of land and additions on the property. | Land | Improvement |
|---|---|---|---|---|
| 2024 | $7,538 | $727,000 | $685,000 | $42,000 |
| 2023 | $6,624 | $608,000 | $571,000 | $37,000 |
| 2022 | $6,175 | $743,000 | $497,000 | $246,000 |
| 2021 | $5,749 | $541,000 | $364,000 | $177,000 |
| 2020 | $4,600 | $461,000 | $304,000 | $157,000 |
| 2018 | $4,061 | $368,000 | $249,000 | $119,000 |
| 2017 | $3,672 | $316,000 | $214,000 | $102,000 |
| 2016 | $3,537 | $287,000 | $196,000 | $91,000 |
| 2015 | $3,313 | $274,000 | $190,000 | $84,000 |
| 2014 | -- | $245,000 | $167,000 | $78,000 |
| 2013 | -- | $227,000 | $152,000 | $75,000 |
Property History
| Date | Event | Price | List to Sale | Price per Sq Ft |
|---|---|---|---|---|
| 08/15/2025 08/15/25 | For Sale | $1,300,000 | -- | $813 / Sq Ft |
Purchase History
| Date | Type | Sale Price | Title Company |
|---|---|---|---|
| Warranty Deed | -- | Fidelity National Title | |
| Warranty Deed | $144,400 | First American |
Mortgage History
| Date | Status | Loan Amount | Loan Type |
|---|---|---|---|
| Open | $163,200 | No Value Available | |
| Previous Owner | $115,500 | No Value Available |
Source: Northwest Multiple Listing Service (NWMLS)
MLS Number: 2419369
APN: 011410-1171
- 18217 83rd Ave NE
- 18319 83rd Place NE
- 18520 83rd Ave NE
- 7721 NE 175th St Unit 104
- 7614 NE Bothell Way Unit 11
- 8826 NE 173rd Place Unit C
- 8834 NE 173rd Place Unit C
- 18150 73rd Ave NE Unit 306
- 8904 NE 173rd Place Unit A
- 18200 73rd Ave NE Unit A113
- 7301 NE 175th St Unit 335
- 7301 NE 175th St Unit 215
- 7301 NE 175th St
- 7301 NE 175th St Unit 331
- 7301 NE 175th St Unit 114
- 7301 NE 175th St Unit 209
- 7301 NE 175th St Unit 137
- 8401 NE 169th St
- 16831 84th Ln NE
- 7223 NE 175th St Unit 108
- 17525 80th Ave NE
- 18223 73rd Ave NE
- 7206 NE 182nd St
- 18235 73rd Ave NE
- 18249 73rd Ave NE
- 17374 92nd Place NE
- 17721 Hall Rd
- 9525 NE 180th St
- 18305 96th Ave NE
- 17910 Bothell Way NE
- 18151 68th Ave NE
- 18307 98th Ave NE
- 6711 NE 182nd St
- 18930 68th Ave NE
- 16034 76th Place NE
- 9611 NE 191st St
- 18105 Bothell Way NE
- 9924 NE 185th St
- 18333 Bothell Way NE
- 7210 NE 162nd St







