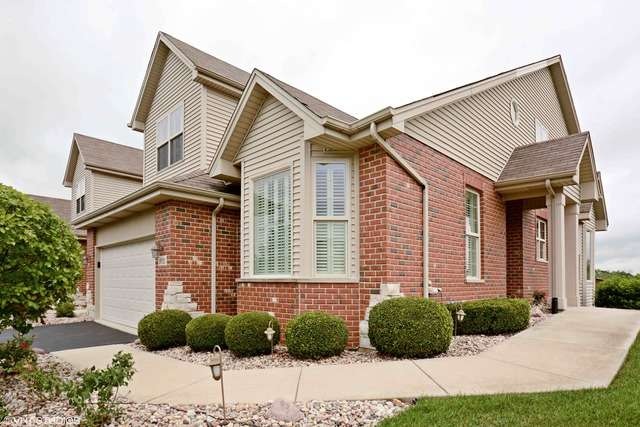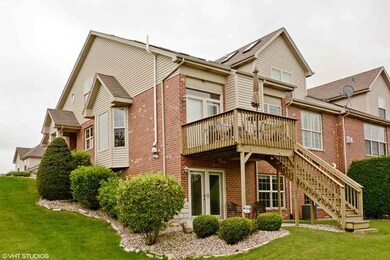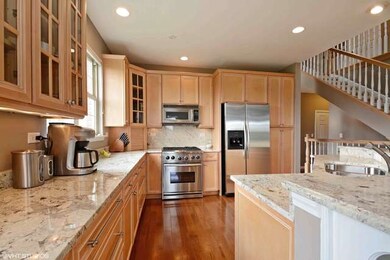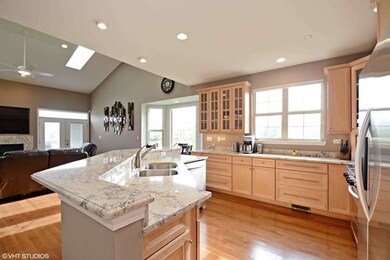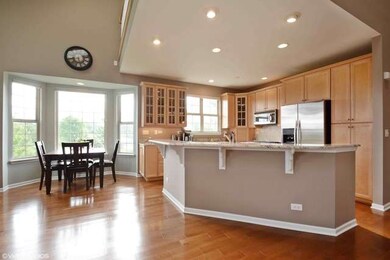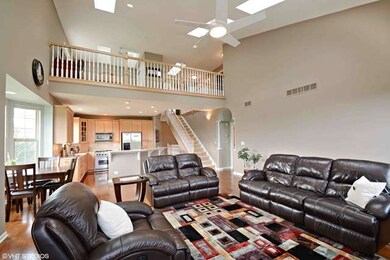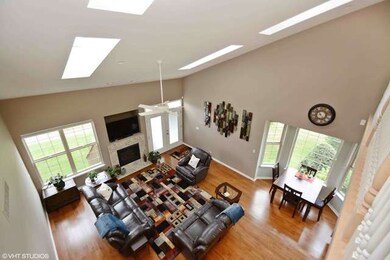
18011 Breckenridge Blvd Orland Park, IL 60467
Grasslands NeighborhoodHighlights
- Deck
- Property is near a park
- Vaulted Ceiling
- Meadow Ridge School Rated A
- Pond
- Main Floor Bedroom
About This Home
As of January 2016MOVE RIGHT INTO THIS STUNNING WELL KEPT 2500 SQFT END UNIT TOWNHOME W/ BREATH TAKING VIEWS OF THE PARK, POND & WALKING PATH! YOU WILL FEEL LIKE YOU HAVE YOUR OWN YARD! LOADS OF UPGRADES INCLUDE: GOURMET KITCHEN W/GRANITE COUNTERTOPS, MAPLE CABINETS, HUGE ISLAND, STAINLESS STEEL APPLIANCES, ELABORATE 2 STORY FAMILY ROOM W/GRANITE FIREPLACE, W/DOUBLE DOORS LEADING TO DECK, 1ST FLOOR MASTERBEDROOM W/OVERSIZED MASTER BATH & TRAY CEILING, ANOTHER FULL BATH, LAUNDRY & DEN W/FRENCH DOORS, 2 ADDITIONAL BEDROOMS, 3RD FULL BATH & LOFT OVERLOOKING THE FAMILY ROOM COMPLETE THE UPSTAIRS FEATURES, SKYLIGHTS, BRAND NEW CUSTOM HARDWOOD FLOORS, CARPET & FURNACE! LOTS OF STORAGE WALK--IN CLOSETS & MORE! FULL WALKOUT BASEMENT W/ROUGH-IN FOR BATH AWAITING YOUR FINISHES! (SELLER WAS ABOUT TO FINISH BUT GOT TRANFERED!) CUSTOM SHADES & SHUTTERS, RECESSED LIGHTING, ALARM SYSTEM, INSULATED WINDOWS & DOORS, PATIO OFF THE WALK-OUT BASEMENT, SHOWS LIKE A MODEL!!! DO NOT MISS THIS ONE!!!
Last Agent to Sell the Property
Coldwell Banker Real Estate Group License #475133176 Listed on: 08/20/2015

Last Buyer's Agent
Jennifer Halm
Coldwell Banker Residential
Townhouse Details
Home Type
- Townhome
Est. Annual Taxes
- $5,430
Year Built
- 2005
HOA Fees
- $150 per month
Parking
- Attached Garage
- Garage Door Opener
- Driveway
- Parking Included in Price
- Garage Is Owned
Home Design
- Brick Exterior Construction
- Slab Foundation
- Asphalt Shingled Roof
- Aluminum Siding
Interior Spaces
- Vaulted Ceiling
- Skylights
- Gas Log Fireplace
- Great Room
- Den
- Loft
- Storage
- Partially Finished Basement
Kitchen
- Breakfast Bar
- Oven or Range
- Microwave
- Dishwasher
- Stainless Steel Appliances
- Kitchen Island
- Disposal
Bedrooms and Bathrooms
- Main Floor Bedroom
- Primary Bathroom is a Full Bathroom
- Bathroom on Main Level
- Whirlpool Bathtub
- Separate Shower
Laundry
- Laundry on main level
- Dryer
- Washer
Outdoor Features
- Pond
- Deck
- Patio
Location
- Property is near a park
Utilities
- Forced Air Heating and Cooling System
- Heating System Uses Gas
- Lake Michigan Water
Community Details
- Pets Allowed
Listing and Financial Details
- Homeowner Tax Exemptions
Ownership History
Purchase Details
Purchase Details
Home Financials for this Owner
Home Financials are based on the most recent Mortgage that was taken out on this home.Purchase Details
Home Financials for this Owner
Home Financials are based on the most recent Mortgage that was taken out on this home.Similar Homes in Orland Park, IL
Home Values in the Area
Average Home Value in this Area
Purchase History
| Date | Type | Sale Price | Title Company |
|---|---|---|---|
| Quit Claim Deed | -- | Chicago Title | |
| Warranty Deed | $335,000 | Stewart Title | |
| Warranty Deed | $248,500 | First American Title |
Mortgage History
| Date | Status | Loan Amount | Loan Type |
|---|---|---|---|
| Previous Owner | $248,000 | New Conventional | |
| Previous Owner | $313,500 | Adjustable Rate Mortgage/ARM | |
| Previous Owner | $198,700 | Unknown | |
| Previous Owner | $100,000 | Unknown |
Property History
| Date | Event | Price | Change | Sq Ft Price |
|---|---|---|---|---|
| 07/10/2025 07/10/25 | For Sale | $599,900 | +79.1% | $189 / Sq Ft |
| 01/15/2016 01/15/16 | Sold | $335,000 | -4.0% | $135 / Sq Ft |
| 09/24/2015 09/24/15 | Pending | -- | -- | -- |
| 08/20/2015 08/20/15 | For Sale | $349,000 | +5.4% | $141 / Sq Ft |
| 11/29/2013 11/29/13 | Sold | $331,000 | -4.0% | $134 / Sq Ft |
| 10/09/2013 10/09/13 | Pending | -- | -- | -- |
| 09/04/2013 09/04/13 | For Sale | $344,900 | -- | $139 / Sq Ft |
Tax History Compared to Growth
Tax History
| Year | Tax Paid | Tax Assessment Tax Assessment Total Assessment is a certain percentage of the fair market value that is determined by local assessors to be the total taxable value of land and additions on the property. | Land | Improvement |
|---|---|---|---|---|
| 2024 | $5,430 | $35,001 | $1,908 | $33,093 |
| 2023 | $6,501 | $35,001 | $1,908 | $33,093 |
| 2022 | $6,501 | $28,543 | $2,998 | $25,545 |
| 2021 | $6,330 | $28,542 | $2,997 | $25,545 |
| 2020 | $6,393 | $28,542 | $2,997 | $25,545 |
| 2019 | $7,501 | $33,500 | $2,725 | $30,775 |
| 2018 | $7,292 | $33,500 | $2,725 | $30,775 |
| 2017 | $7,156 | $33,500 | $2,725 | $30,775 |
| 2016 | $8,242 | $29,539 | $2,452 | $27,087 |
| 2015 | $8,163 | $29,539 | $2,452 | $27,087 |
| 2014 | $8,042 | $29,539 | $2,452 | $27,087 |
| 2013 | $7,475 | $29,011 | $2,452 | $26,559 |
Agents Affiliated with this Home
-

Seller's Agent in 2025
Michael Glenn
Village Realty, Inc.
(708) 263-5869
139 Total Sales
-

Seller's Agent in 2016
Linda Quinn
Coldwell Banker Real Estate Group
(630) 514-9653
132 Total Sales
-
J
Buyer's Agent in 2016
Jennifer Halm
Coldwell Banker Residential
-
K
Seller's Agent in 2013
Kathleen Griffin
RE/MAX 10 in the Park
Map
Source: Midwest Real Estate Data (MRED)
MLS Number: MRD09017486
APN: 27-31-307-036-0000
- 11656 Lake Shore Dr
- 11545 Settlers Pond Way Unit 2A
- 18143 Waterway Ct
- 11535 Settlers Pond Way Unit 1C
- 17950 Settlers Pond Way Unit 3B
- 18242 Breckenridge Blvd
- 11905 Cormoy Ln
- 17730 Brook Hill Dr
- 11234 Autumn Ridge Dr
- 12130 179th St
- 11108 Waters Edge Dr
- 11224 Marley Brook Ct
- 12243 179th St
- 11516 Hummingbird Ct
- 11101 W 179th St
- 9601 W 179th St
- 17946 Fountain Cir
- 17824 Bernard Dr Unit 3D
- 17958 Fountain Cir
- 17758 Bernard Dr Unit 2A
