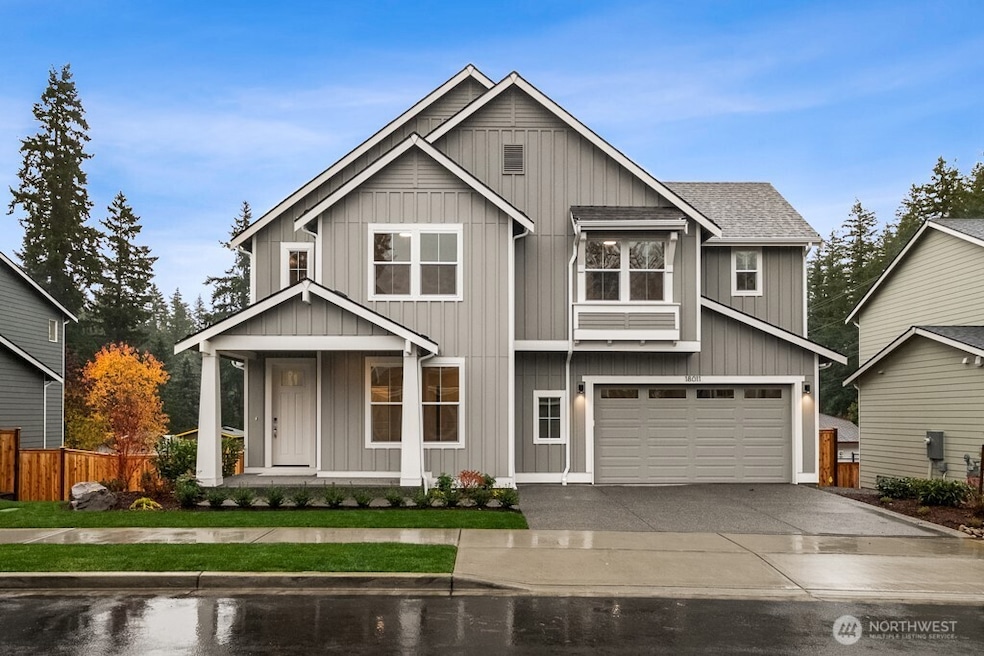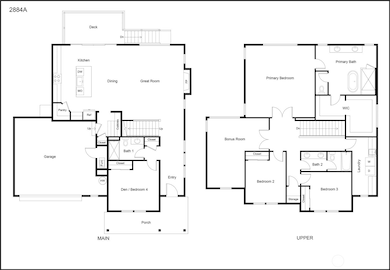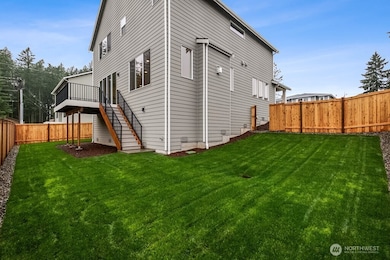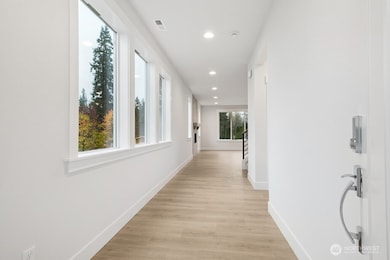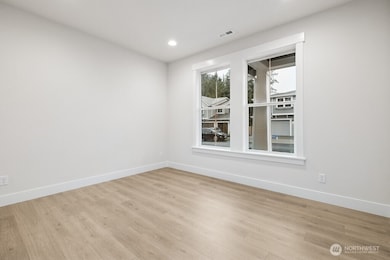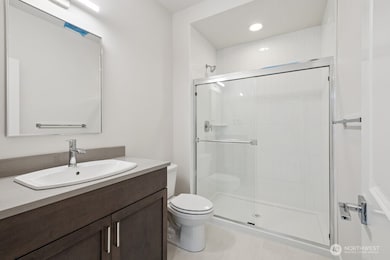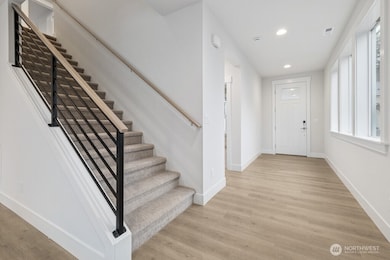18011 SE 250th Place Unit 2 Covington, WA 98042
Estimated payment $5,664/month
Highlights
- New Construction
- Deck
- Walk-In Pantry
- Kentwood High School Rated A-
- Freestanding Bathtub
- Electric Vehicle Charging Station
About This Home
First completed homes at Shadow Creek by RM Homes! Our popular 2884 plan has a spacious & open layout. The main floor offers a light-filled great room w/ fully tiled gas FP, BR/office and 3/4 bath. Entertainer's kitchen boasts quartz counters, KitchenAid appliances, soft-close cabinets w pull-out shelves, & pantry. Huge slider leads to sun deck & backyard access. On the 2nd floor you will find a large primary bedroom w ensuite and massive walk-in closet. The spa-like bath offers extensive tile, free standing tub, & large shower. two more bedrooms, main bath, bonus room, and utility rm w extra storage. Fully fenced & landscaped yard, AC, EV charging. Convenient location w access to major hwys, shopping, dining, & schools. Ready for move in!
Source: Northwest Multiple Listing Service (NWMLS)
MLS#: 2448367
Open House Schedule
-
Saturday, November 22, 202512:00 to 4:00 pm11/22/2025 12:00:00 PM +00:0011/22/2025 4:00:00 PM +00:00Grand Opening Weekend!Add to Calendar
-
Sunday, November 23, 202512:00 to 4:00 pm11/23/2025 12:00:00 PM +00:0011/23/2025 4:00:00 PM +00:00Grand Opening weekend!Add to Calendar
Property Details
Home Type
- Co-Op
Est. Annual Taxes
- $2,650
Year Built
- Built in 2025 | New Construction
Lot Details
- 5,775 Sq Ft Lot
- Cul-De-Sac
- Street terminates at a dead end
- North Facing Home
- Property is Fully Fenced
- Irrigation
- Property is in very good condition
HOA Fees
- $83 Monthly HOA Fees
Parking
- 2 Car Attached Garage
Home Design
- Poured Concrete
- Composition Roof
- Cement Board or Planked
Interior Spaces
- 2,884 Sq Ft Home
- 2-Story Property
- Gas Fireplace
- Storm Windows
Kitchen
- Walk-In Pantry
- Stove
- Microwave
- Dishwasher
- Disposal
Flooring
- Carpet
- Laminate
- Ceramic Tile
Bedrooms and Bathrooms
- Walk-In Closet
- Bathroom on Main Level
- Freestanding Bathtub
Outdoor Features
- Deck
- Patio
Schools
- Crestwood Elementary School
- Mattson Middle School
- Kentwood High School
Utilities
- Forced Air Heating and Cooling System
- Heat Pump System
- Water Heater
- High Tech Cabling
- Cable TV Available
Community Details
- Association fees include common area maintenance
- J And M Management Association
- Shadow Creek Condos
- Built by RM Homes LLC
- Covington Subdivision
- The community has rules related to covenants, conditions, and restrictions
- Electric Vehicle Charging Station
Listing and Financial Details
- Tax Lot 2
- Assessor Parcel Number 7702060020
Map
Home Values in the Area
Average Home Value in this Area
Tax History
| Year | Tax Paid | Tax Assessment Tax Assessment Total Assessment is a certain percentage of the fair market value that is determined by local assessors to be the total taxable value of land and additions on the property. | Land | Improvement |
|---|---|---|---|---|
| 2024 | $2,650 | $291,000 | $291,000 | -- |
| 2023 | $2,491 | $260,000 | $260,000 | -- |
| 2022 | -- | -- | -- | -- |
Property History
| Date | Event | Price | List to Sale | Price per Sq Ft |
|---|---|---|---|---|
| 11/20/2025 11/20/25 | Price Changed | $1,014,950 | -1.9% | $352 / Sq Ft |
| 11/20/2025 11/20/25 | For Sale | $1,034,950 | -- | $359 / Sq Ft |
Purchase History
| Date | Type | Sale Price | Title Company |
|---|---|---|---|
| Warranty Deed | $584,000 | Chicago Title |
Mortgage History
| Date | Status | Loan Amount | Loan Type |
|---|---|---|---|
| Closed | $1,590,000 | Construction |
Source: Northwest Multiple Listing Service (NWMLS)
MLS Number: 2448367
APN: 770206-0020
- 2697 3-Car Plan at Shadow Creek
- 2884 Plan at Shadow Creek
- 3070-3-Car Plan at Shadow Creek
- 2697 2-Car Plan at Shadow Creek
- 18019 SE 250th Place
- 18019 SE 250th Place Unit 3
- 25330 182nd Ave SE
- 25320 176th Ave SE
- 17511 SE 254th St
- 17503 SE 254th St
- 24318 185th Loop SE
- 25815 176th Place SE
- 24308 185th Loop SE
- 18413 SE 242nd Ct
- 17905 SE 259th St
- 24100 184th Ave SE
- 24107 184th Ave SE
- 25128 168th Place SE
- 25819 173rd Ave SE
- 25923 186th Place SE
- 26033 168th Place SE
- 26902 169th Place SE
- 18025 SE 272nd St
- 27431 172nd Ave SE
- 15240 SE 255th Ct
- 16830 SE Wax Rd SE
- 19623 SE 216th St
- 27728 211th Ave SE
- 21900 SE Wax Rd
- 22435 SE 240th St
- 24331 228th Ave SE
- 22632 SE 240th St
- 13510 SE 272nd St
- 27400 132nd Ave SE
- 12828 SE Kent Kangley Rd
- 25119 237th Ct SE
- 12205 SE 262nd Ct
- 26285 238th Ln SE
- 22817 SE 287th Place
- 26143 242nd Ct SE
