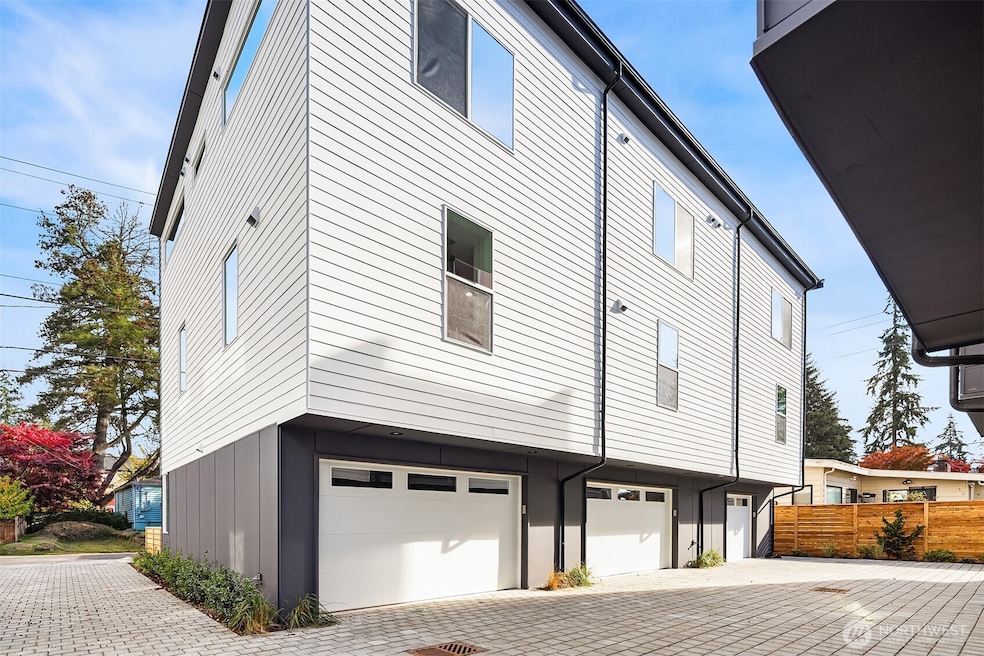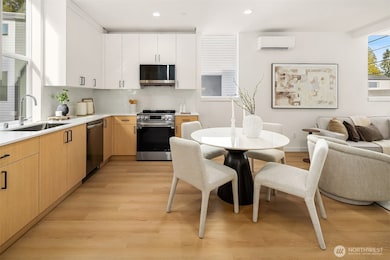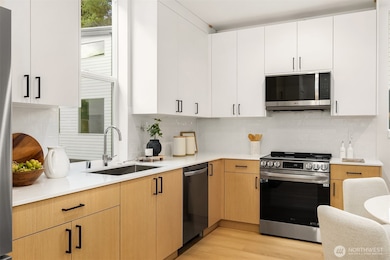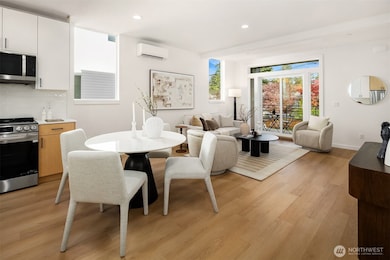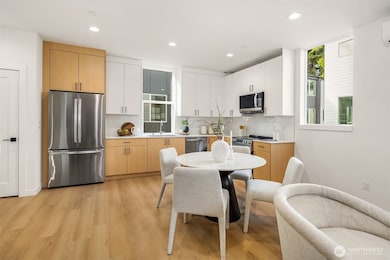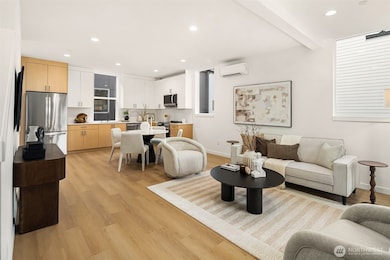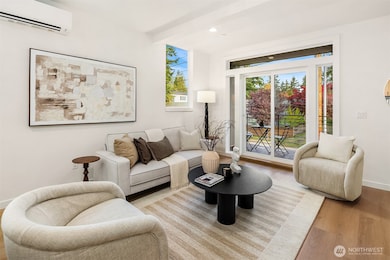18013 2nd Ave NE Unit A Shoreline, WA 98155
Meridian Park NeighborhoodEstimated payment $4,522/month
Highlights
- Under Construction
- Rooftop Deck
- Modern Architecture
- Meridian Park Elementary School Rated A
- Territorial View
- No HOA
About This Home
Proudly built by GreenCity Homes, Aspyn blends modern style, comfort, and neighborhood charm—with no HOA. Choose from four floor plans ranging 1,195–1,656 sq ft, each offering open-concept living, expansive windows, and designer finishes. Nestled on a quiet, tree-lined street near the future Light Rail station, Aspyn offers the perfect mix of connection and calm. Enjoy nearby parks like Richmond Beach, Hamlin, and Shoreview—or grab your morning latte from the coffee shop at the end of the block before exploring the neighborhood’s trails and gardens
Source: Northwest Multiple Listing Service (NWMLS)
MLS#: 2457814
Home Details
Home Type
- Single Family
Year Built
- Built in 2025 | Under Construction
Lot Details
- Property is Fully Fenced
- Level Lot
- Garden
Parking
- 1 Car Attached Garage
Home Design
- Modern Architecture
- Flat Roof Shape
- Poured Concrete
- Wood Siding
- Wood Composite
Interior Spaces
- 1,383 Sq Ft Home
- Multi-Level Property
- Wet Bar
- Territorial Views
- Storm Windows
Kitchen
- Microwave
- Dishwasher
- Disposal
Flooring
- Carpet
- Ceramic Tile
- Vinyl Plank
Bedrooms and Bathrooms
- Walk-In Closet
Outdoor Features
- Rooftop Deck
- Patio
Schools
- Olympic Hills Elementary School
- Broadview-Thomson K-8 Middle School
- Ingraham High School
Utilities
- Ductless Heating Or Cooling System
Community Details
- No Home Owners Association
- Built by Greencity Homes
- Shoreline Subdivision
Listing and Financial Details
- Down Payment Assistance Available
- Visit Down Payment Resource Website
- Assessor Parcel Number 18013ATAXID
Map
Home Values in the Area
Average Home Value in this Area
Property History
| Date | Event | Price | List to Sale | Price per Sq Ft |
|---|---|---|---|---|
| 11/26/2025 11/26/25 | For Sale | $720,000 | -- | $521 / Sq Ft |
Source: Northwest Multiple Listing Service (NWMLS)
MLS Number: 2457814
- 18017 2nd Ave NE Unit C
- 18017 2nd Ave NE Unit A
- 18015 2nd Ave NE Unit B
- 18013 2nd Ave NE Unit C
- 18013 2nd Ave NE Unit B
- 105 NE 180th St
- 18045 3rd Ave NE
- 344 NE 180th St
- 18340 3rd Ave NE
- 17733 2nd Place NE
- 341 NE 185th St
- 351 NE 185th St
- 18521 1st Ave NE Unit B
- 2152 N 185th St
- 18052 7th Ave NE
- 128 NE 174th St
- 18031 9th Ave NE
- 18318 8th Ave NE
- 18303 9th Ave NE
- 18534 Meridian Ave N
- 313 NE 185th St Unit Lower
- 1847 N 183rd St
- 18553 8th Ave NE
- 1719 N 185th St
- 105 NE 193rd St
- 1221 NE 180th St
- 17763 15th Ave NE
- 17567 15th Ave NE
- 18110 Midvale Ave N
- 17233 15th Ave NE
- 17712 15th Ave NE
- 18004 Midvale Ave N
- 18815 Aurora Ave N
- 17020 Aurora Ave N
- 17888 Linden Ave N
- 1140 N 192nd St
- 1150 N 192nd St
- 1166 N 198th St
- 415 N 179th Place Unit Lower
- 19921 19th Ave NE
