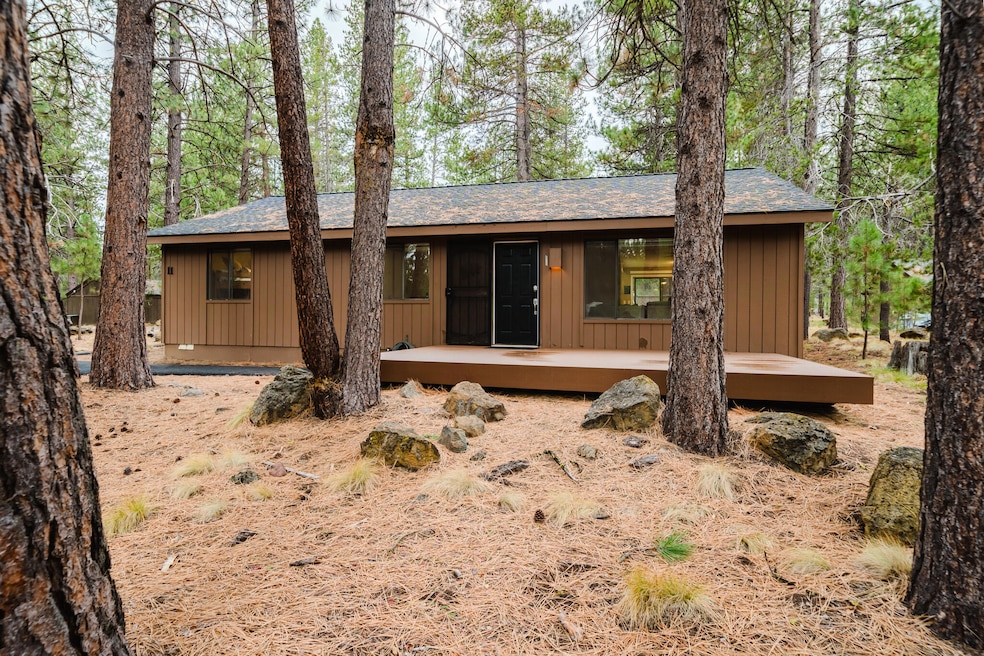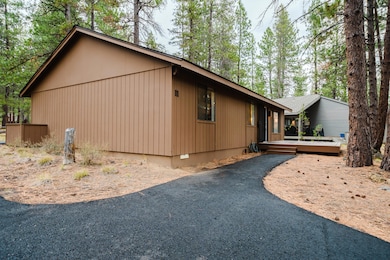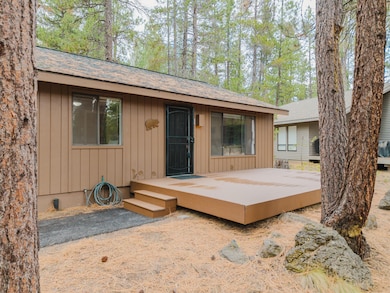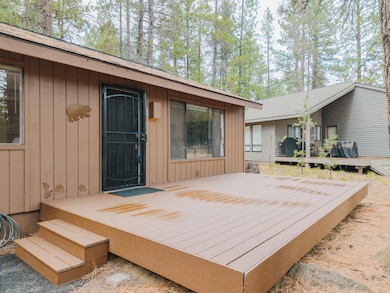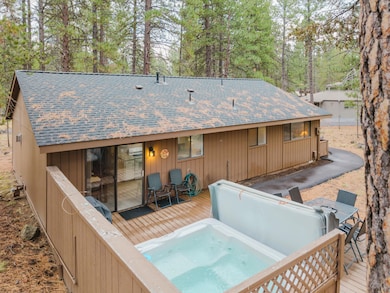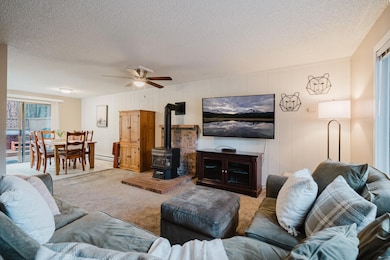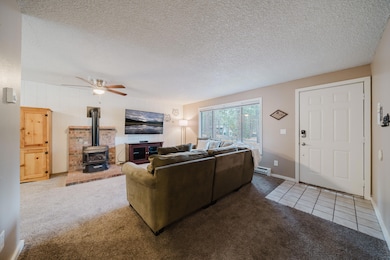
18015 Diamond Peak Ln Unit 11 Sunriver, OR 97707
Estimated payment $3,389/month
Highlights
- Very Popular Property
- Airport or Runway
- Fitness Center
- Cascade Middle School Rated A-
- Marina
- Spa
About This Home
Location, Lifestyle, and an Exceptional Opportunity in Sunriver! Discover one of the best opportunities in Sunriver with this ideally located 3-bedroom, 2-bath, single-level home that perfectly blends convenience, comfort, and privacy. Nestled on a quiet loop surrounded by towering Ponderosa pines, this home offers a peaceful retreat while keeping you close to all the action. Enjoy quick access to Fort Rock Park, SHARC, and the Sunriver Village, putting recreation, dining, and shopping just minutes from your door. Inside, you'll find a thoughtful floor plan, stylish updates, and a fully furnished interior—ready for you to enjoy from day one. Whether seeking a weekend getaway, a full-time residence, or a turnkey rental opportunity, this property truly checks all the boxes. Just unpack, relax, and start living your best Sunriver life!
Open House Schedule
-
Friday, November 14, 20252:30 to 5:00 pm11/14/2025 2:30:00 PM +00:0011/14/2025 5:00:00 PM +00:00Add to Calendar
-
Sunday, November 16, 20252:30 to 5:00 pm11/16/2025 2:30:00 PM +00:0011/16/2025 5:00:00 PM +00:00Add to Calendar
Home Details
Home Type
- Single Family
Est. Annual Taxes
- $3,566
Year Built
- Built in 1977
Lot Details
- 8,276 Sq Ft Lot
- Xeriscape Landscape
- Native Plants
- Level Lot
- Property is zoned SURS, AS, SURS, AS
HOA Fees
- $198 Monthly HOA Fees
Parking
- Gravel Driveway
Property Views
- Forest
- Territorial
- Neighborhood
Home Design
- Northwest Architecture
- Ranch Style House
- Frame Construction
- Composition Roof
- Concrete Perimeter Foundation
Interior Spaces
- 1,232 Sq Ft Home
- Vaulted Ceiling
- Ceiling Fan
- Gas Fireplace
- Double Pane Windows
- Living Room with Fireplace
- Dining Room
Kitchen
- Eat-In Kitchen
- Microwave
- Dishwasher
- Solid Surface Countertops
- Disposal
Flooring
- Carpet
- Laminate
- Tile
Bedrooms and Bathrooms
- 3 Bedrooms
- Linen Closet
- 2 Full Bathrooms
- Bathtub with Shower
Laundry
- Laundry Room
- Dryer
- Washer
Home Security
- Smart Locks
- Carbon Monoxide Detectors
- Fire and Smoke Detector
Outdoor Features
- Spa
- Deck
- Rear Porch
Schools
- Three Rivers Elementary School
- Three Rivers Middle School
- Caldera High School
Utilities
- Cooling Available
- Space Heater
- Heating System Uses Natural Gas
- Baseboard Heating
- Natural Gas Connected
- Private Water Source
- Water Heater
- Private Sewer
- Community Sewer or Septic
- Phone Available
- Cable TV Available
Listing and Financial Details
- Exclusions: Sellers Personal Items
- Legal Lot and Block 11 / 12
- Assessor Parcel Number 111632
Community Details
Overview
- Resort Property
- Mtn Village East Subdivision
- On-Site Maintenance
- Maintained Community
- The community has rules related to covenants, conditions, and restrictions
- Property is near a preserve or public land
Amenities
- Restaurant
- Airport or Runway
- Clubhouse
Recreation
- RV or Boat Storage in Community
- Marina
- Tennis Courts
- Pickleball Courts
- Sport Court
- Community Playground
- Fitness Center
- Community Pool
- Park
- Trails
- Snow Removal
Security
- Security Service
- Building Fire-Resistance Rating
Map
Home Values in the Area
Average Home Value in this Area
Tax History
| Year | Tax Paid | Tax Assessment Tax Assessment Total Assessment is a certain percentage of the fair market value that is determined by local assessors to be the total taxable value of land and additions on the property. | Land | Improvement |
|---|---|---|---|---|
| 2025 | $3,723 | $241,330 | -- | -- |
| 2024 | $3,566 | $234,310 | -- | -- |
| 2023 | $3,456 | $227,490 | $0 | $0 |
| 2022 | $3,218 | $214,440 | $0 | $0 |
| 2021 | $3,157 | $208,200 | $0 | $0 |
| 2020 | $2,987 | $208,200 | $0 | $0 |
| 2019 | $2,904 | $202,140 | $0 | $0 |
| 2018 | $2,822 | $196,260 | $0 | $0 |
| 2017 | $2,737 | $190,550 | $0 | $0 |
| 2016 | $2,605 | $185,000 | $0 | $0 |
| 2015 | $2,542 | $179,620 | $0 | $0 |
| 2014 | $2,464 | $174,390 | $0 | $0 |
Property History
| Date | Event | Price | List to Sale | Price per Sq Ft |
|---|---|---|---|---|
| 11/06/2025 11/06/25 | For Sale | $550,000 | -- | $446 / Sq Ft |
Purchase History
| Date | Type | Sale Price | Title Company |
|---|---|---|---|
| Warranty Deed | $590,000 | First American Title | |
| Bargain Sale Deed | -- | None Listed On Document | |
| Warranty Deed | $562,000 | First American Title | |
| Warranty Deed | $270,000 | First American Title | |
| Warranty Deed | $270,000 | First American Title | |
| Interfamily Deed Transfer | -- | First American Title | |
| Interfamily Deed Transfer | -- | Accommodation |
Mortgage History
| Date | Status | Loan Amount | Loan Type |
|---|---|---|---|
| Open | $442,500 | New Conventional | |
| Previous Owner | $11,000 | New Conventional | |
| Previous Owner | $505,800 | New Conventional | |
| Previous Owner | $216,000 | New Conventional | |
| Previous Owner | $216,000 | New Conventional | |
| Previous Owner | $166,125 | Adjustable Rate Mortgage/ARM | |
| Previous Owner | $195,000 | New Conventional |
About the Listing Agent

I love Central Oregon, and helping my clients realize their dreams through real estate. With a finance and real estate background, I get to use my resources, business experience and network to add value to people's lives! It's a fun place and a fun business! I'd love to meet you and see how we can help reach your goals.
David's Other Listings
Source: Oregon Datashare
MLS Number: 220211675
APN: 111632
- 18076 Juniper Ln Unit 16
- 57478 Conifer Ln Unit 7
- 57440 Quartz Mountain Ln
- 18020 Sandhill Ln Unit 4
- 18101 Juniper Ln
- 18066 E Butte Ln
- 57407 Beaver Ridge Loop Unit 44A2
- 57393 Beaver Ridge Loop Unit 39B2
- 57393 Beaver Ridge Loop Unit 39A2
- 18017 Camas Ln
- 57383 Beaver Ridge Loop Unit 35-D2
- 57516 Lark Ln
- 57377 Beaver Ridge Loop Unit 29C
- 57357 Beaver Ridge Loop Unit 22
- 57357 Beaver Ridge Loop Unit 22B1
- 57543 Indian Ln
- 57340 Beaver Ridge Loop Unit 17C2
- 57338 Beaver Ridge Loop Unit 16B2
- 57326 Beaver Ridge Loop Unit 12
- 57327 Beaver Ridge Loop Unit 6C2
- 57314 Approach Ln Unit ID1330998P
- 56832 Besson Rd Unit ID1330999P
- 17184 Island Loop Way Unit ID1330995P
- 55823 Wood Duck Dr Unit ID1330991P
- 18710 Choctaw Rd
- 60289 Cinder Butte Rd Unit ID1331001P
- 61158 Kepler St Unit A
- 19544 SW Century Dr
- 20513 SE Dorset Place Unit 2
- 1797 SW Chandler Ave
- 20174 Reed Ln
- 1609 SW Chandler Ave
- 61489 SE Luna Place
- 515 SW Century Dr
- 61536 SE Jennifer Ln Unit 1
- 61532 Alstrup Rd
- 61580 Brosterhous Rd
- 61560 Aaron Way
- 954 SW Emkay Dr
- 339 SE Reed Market Rd
