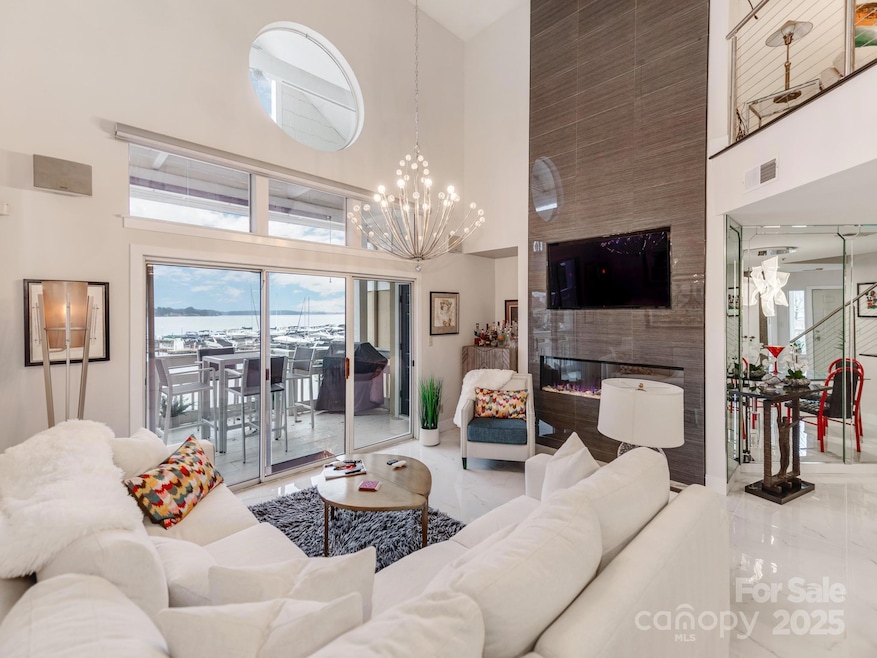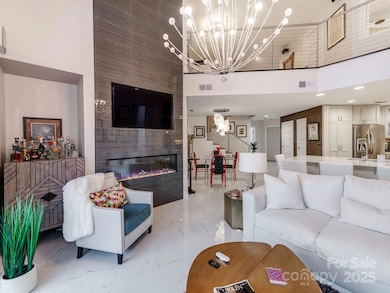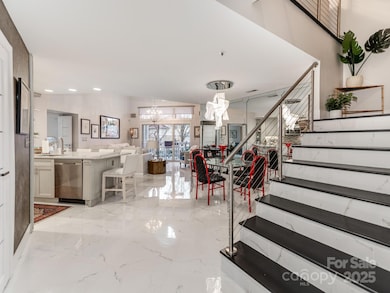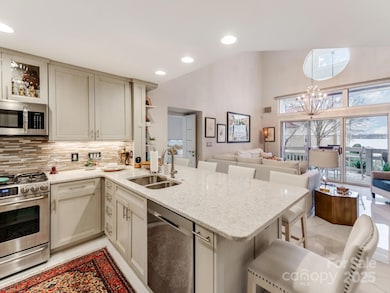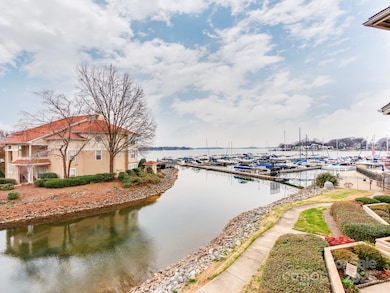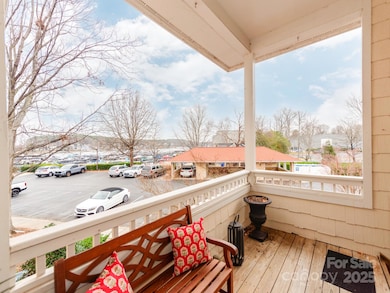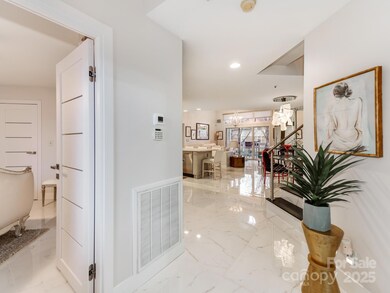
18015 Kings Point Dr Unit F Cornelius, NC 28031
Highlights
- Access To Lake
- Waterfront
- Clubhouse
- Bailey Middle School Rated A-
- Open Floorplan
- Marble Flooring
About This Home
As of April 2025Luxurious waterfront condo, with over $400k in upgrades w Boat Slip for additional monthly cost! The condo offers unparalleled design and style, with main channel water views from every room. This home provides high-end porcelain flooring, complemented by stainless steel railing beams, Italian interior doors, electric blinds, and an extensively remodeled fireplace for the ultimate in luxury. The kitchen features top-of-the-line stainless steel appliances, rare quartz countertops, and soft-close custom Italian cabinetry. The dual primary suites are a true retreat, each featuring water views, custom finishes, & spa-like bathrooms w/ quartz countertops. Whether you’re enjoying a cup of coffee on your private balcony or utilizing the large storage closet outside, every detail has been thoughtfully designed. Enjoy a wealth of amenities w/ day docks, pier, paddleboard launch, & scenic trails that make waterfront living truly special. The community pool, tennis, pickleball, & volleyball court
Last Agent to Sell the Property
Real Broker, LLC Brokerage Email: tgoldsmith@paraclerealty.com License #306958 Listed on: 12/30/2024

Property Details
Home Type
- Condominium
Est. Annual Taxes
- $5,465
Year Built
- Built in 1992
Lot Details
- Waterfront
HOA Fees
- $561 Monthly HOA Fees
Parking
- 1 Assigned Parking Space
Home Design
- Slab Foundation
- Wood Siding
- Stucco
Interior Spaces
- 2-Story Property
- Open Floorplan
- Fireplace
- Entrance Foyer
- Marble Flooring
- Water Views
- Laundry Room
Kitchen
- Gas Oven
- Microwave
- Dishwasher
- Kitchen Island
Bedrooms and Bathrooms
- Split Bedroom Floorplan
- Walk-In Closet
- 3 Full Bathrooms
- Garden Bath
Outdoor Features
- Access To Lake
- Balcony
- Covered patio or porch
- Separate Outdoor Workshop
Schools
- J.V. Washam Elementary School
- Bailey Middle School
- William Amos Hough High School
Utilities
- Forced Air Heating and Cooling System
- Heating System Uses Natural Gas
- Gas Water Heater
- Cable TV Available
Listing and Financial Details
- Assessor Parcel Number 001-672-15
Community Details
Overview
- Main Street Management Association, Phone Number (704) 255-1266
- Baybridge Subdivision
- Mandatory home owners association
Amenities
- Clubhouse
Recreation
- Tennis Courts
- Community Pool
- Trails
Ownership History
Purchase Details
Home Financials for this Owner
Home Financials are based on the most recent Mortgage that was taken out on this home.Purchase Details
Purchase Details
Purchase Details
Similar Homes in Cornelius, NC
Home Values in the Area
Average Home Value in this Area
Purchase History
| Date | Type | Sale Price | Title Company |
|---|---|---|---|
| Warranty Deed | $1,075,000 | One Hour Title Company Llc | |
| Warranty Deed | $607,000 | None Available | |
| Interfamily Deed Transfer | -- | None Available | |
| Interfamily Deed Transfer | -- | -- |
Mortgage History
| Date | Status | Loan Amount | Loan Type |
|---|---|---|---|
| Open | $806,250 | New Conventional | |
| Previous Owner | $261,000 | New Conventional | |
| Previous Owner | $266,500 | New Conventional | |
| Previous Owner | $99,000 | Credit Line Revolving | |
| Previous Owner | $120,000 | Credit Line Revolving | |
| Previous Owner | $275,600 | Fannie Mae Freddie Mac | |
| Previous Owner | $207,668 | Unknown | |
| Previous Owner | $67,732 | Credit Line Revolving | |
| Previous Owner | $80,000 | Credit Line Revolving | |
| Previous Owner | $203,000 | Unknown | |
| Previous Owner | $72,500 | Credit Line Revolving | |
| Previous Owner | $220,000 | Unknown |
Property History
| Date | Event | Price | Change | Sq Ft Price |
|---|---|---|---|---|
| 04/28/2025 04/28/25 | Sold | $1,075,000 | -6.5% | $513 / Sq Ft |
| 02/27/2025 02/27/25 | Price Changed | $1,150,000 | -2.1% | $549 / Sq Ft |
| 01/30/2025 01/30/25 | Price Changed | $1,175,000 | -2.1% | $561 / Sq Ft |
| 12/30/2024 12/30/24 | For Sale | $1,199,999 | -- | $573 / Sq Ft |
Tax History Compared to Growth
Tax History
| Year | Tax Paid | Tax Assessment Tax Assessment Total Assessment is a certain percentage of the fair market value that is determined by local assessors to be the total taxable value of land and additions on the property. | Land | Improvement |
|---|---|---|---|---|
| 2023 | $5,465 | $825,277 | $0 | $825,277 |
| 2022 | $4,323 | $504,600 | $0 | $504,600 |
| 2021 | $4,273 | $504,600 | $0 | $504,600 |
| 2020 | $4,122 | $486,600 | $0 | $486,600 |
| 2019 | $4,116 | $518,800 | $0 | $518,800 |
| 2018 | $4,155 | $382,800 | $115,000 | $267,800 |
| 2017 | $4,123 | $382,800 | $115,000 | $267,800 |
| 2016 | $4,119 | $382,800 | $115,000 | $267,800 |
| 2015 | $4,058 | $382,800 | $115,000 | $267,800 |
| 2014 | $4,056 | $382,800 | $115,000 | $267,800 |
Agents Affiliated with this Home
-
T
Seller's Agent in 2025
Tyler Goldsmith
Real Broker, LLC
-
B
Buyer's Agent in 2025
Bill Wagenseller
EXP Realty LLC
Map
Source: Canopy MLS (Canopy Realtor® Association)
MLS Number: 4209378
APN: 001-672-15
- 18009 Kings Point Dr Unit C
- 17931 Kings Point Dr Unit E
- 17931 Kings Point Dr Unit G
- 17925 Kings Point Dr Unit F
- 17811 Half Moon Ln Unit E
- 17810 Half Moon Ln Unit L
- 18212 Pompano Place
- 18730 Nautical Dr Unit 102
- 18700 Nautical Dr Unit 101
- 18716 Nautical Dr Unit 3
- 18700 Nautical Dr Unit 203
- 18742 Nautical Dr Unit 305
- 18733 Bluff Point Rd
- 18832 Nautical Dr Unit 44
- 18118 Pompano Place
- 18745 Bluff Point Rd
- 18741 Nautical Dr Unit 205
- 7836 Village Harbor Dr
- 7822 Village Harbor Dr Unit 20
- 7844 Village Harbor Dr
