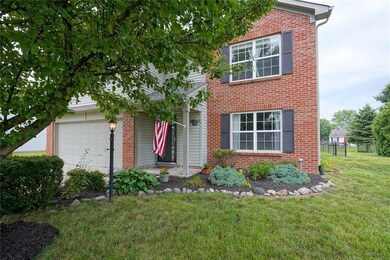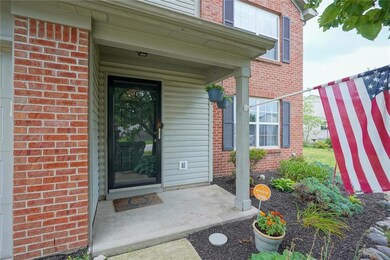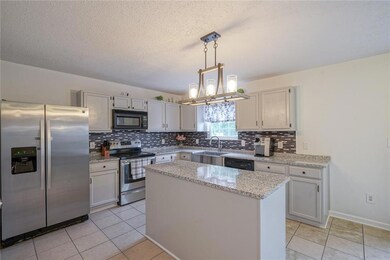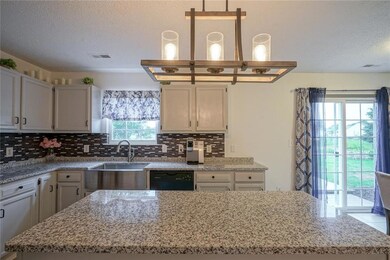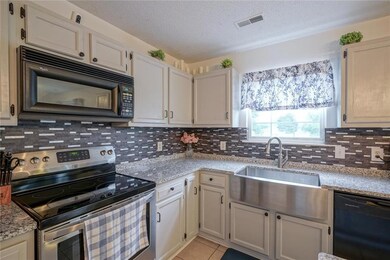
18017 Captiva Way Westfield, IN 46062
West Noblesville NeighborhoodHighlights
- Home fronts a pond
- Deck
- Separate Formal Living Room
- Washington Woods Elementary School Rated A
- Traditional Architecture
- Covered Patio or Porch
About This Home
As of September 2020Your new home awaits!!! Step into this beautifully remodeled Westfield home that offers 3 bedrooms, 2.5 baths and a large loft. The kitchen was remodeled in 2020 and features brand new granite countertops, a farmhouse apron sink, and stainless steel appliances. You'll love the new laminate floors throughout the main level that features a large living room and cozy sitting room with a fireplace off of the kitchen. The upstairs has a large master with walk in closet, a garden tub and separate shower in the master bath. You'll also find two additional bedrooms with walk in closets and a large loft. The large, fenced in back yard overlooks a pond and has a large deck and an area for a fire pit on the new paver patio. This home has it all!!
Last Agent to Sell the Property
Amanda Whittington
Dropped Members Listed on: 07/31/2020
Last Buyer's Agent
Payton Mills
HomeXpert, Ray Stuck & Co.
Home Details
Home Type
- Single Family
Est. Annual Taxes
- $2,520
Year Built
- Built in 2001
Lot Details
- 9,148 Sq Ft Lot
- Home fronts a pond
- Landscaped with Trees
HOA Fees
- $21 Monthly HOA Fees
Parking
- 2 Car Attached Garage
- Garage Door Opener
Home Design
- Traditional Architecture
- Slab Foundation
- Vinyl Construction Material
Interior Spaces
- 2-Story Property
- Woodwork
- Vinyl Clad Windows
- Window Screens
- Entrance Foyer
- Family Room with Fireplace
- Separate Formal Living Room
- Breakfast Room
- Attic Access Panel
- Fire and Smoke Detector
Kitchen
- Electric Oven
- Electric Cooktop
- Built-In Microwave
- Dishwasher
- Kitchen Island
- Disposal
Flooring
- Carpet
- Ceramic Tile
Bedrooms and Bathrooms
- 3 Bedrooms
- Walk-In Closet
Laundry
- Laundry on upper level
- Dryer
Outdoor Features
- Deck
- Covered Patio or Porch
Utilities
- Forced Air Heating System
- Heat Pump System
- Programmable Thermostat
- Electric Water Heater
Community Details
- Association fees include home owners, insurance, maintenance, parkplayground
- Association Phone (317) 805-7361
- Sandpiper Lakes Subdivision
- Property managed by Center Point Community
- The community has rules related to covenants, conditions, and restrictions
Listing and Financial Details
- Legal Lot and Block 246 / 2
- Assessor Parcel Number 290632401077000015
Ownership History
Purchase Details
Home Financials for this Owner
Home Financials are based on the most recent Mortgage that was taken out on this home.Purchase Details
Home Financials for this Owner
Home Financials are based on the most recent Mortgage that was taken out on this home.Purchase Details
Home Financials for this Owner
Home Financials are based on the most recent Mortgage that was taken out on this home.Purchase Details
Home Financials for this Owner
Home Financials are based on the most recent Mortgage that was taken out on this home.Purchase Details
Home Financials for this Owner
Home Financials are based on the most recent Mortgage that was taken out on this home.Similar Homes in Westfield, IN
Home Values in the Area
Average Home Value in this Area
Purchase History
| Date | Type | Sale Price | Title Company |
|---|---|---|---|
| Warranty Deed | -- | Drake Andrew R | |
| Warranty Deed | -- | Chicago Title Co Llc | |
| Warranty Deed | -- | None Available | |
| Interfamily Deed Transfer | -- | First American Title Ins Co | |
| Warranty Deed | -- | -- |
Mortgage History
| Date | Status | Loan Amount | Loan Type |
|---|---|---|---|
| Open | $233,700 | New Conventional | |
| Previous Owner | $180,000 | New Conventional | |
| Previous Owner | $180,000 | New Conventional | |
| Previous Owner | $181,649 | FHA | |
| Previous Owner | $150,350 | New Conventional | |
| Previous Owner | $25,000 | Credit Line Revolving | |
| Previous Owner | $144,312 | FHA | |
| Previous Owner | $142,509 | FHA |
Property History
| Date | Event | Price | Change | Sq Ft Price |
|---|---|---|---|---|
| 09/02/2020 09/02/20 | Sold | $246,000 | +2.5% | $109 / Sq Ft |
| 08/02/2020 08/02/20 | Pending | -- | -- | -- |
| 07/31/2020 07/31/20 | For Sale | $240,000 | +29.7% | $106 / Sq Ft |
| 05/10/2017 05/10/17 | Sold | $185,000 | 0.0% | $82 / Sq Ft |
| 05/09/2017 05/09/17 | Pending | -- | -- | -- |
| 04/10/2017 04/10/17 | For Sale | $185,000 | 0.0% | $82 / Sq Ft |
| 04/10/2017 04/10/17 | Off Market | $185,000 | -- | -- |
| 04/08/2017 04/08/17 | For Sale | $180,000 | +16.1% | $80 / Sq Ft |
| 03/23/2012 03/23/12 | Sold | $155,000 | 0.0% | $69 / Sq Ft |
| 02/06/2012 02/06/12 | Pending | -- | -- | -- |
| 01/24/2012 01/24/12 | For Sale | $155,000 | -- | $69 / Sq Ft |
Tax History Compared to Growth
Tax History
| Year | Tax Paid | Tax Assessment Tax Assessment Total Assessment is a certain percentage of the fair market value that is determined by local assessors to be the total taxable value of land and additions on the property. | Land | Improvement |
|---|---|---|---|---|
| 2024 | $3,543 | $329,500 | $46,700 | $282,800 |
| 2023 | $3,543 | $313,300 | $46,700 | $266,600 |
| 2022 | $3,201 | $275,400 | $46,700 | $228,700 |
| 2021 | $2,717 | $228,300 | $46,700 | $181,600 |
| 2020 | $2,569 | $214,400 | $50,400 | $164,000 |
| 2019 | $2,520 | $210,400 | $28,700 | $181,700 |
| 2018 | $2,247 | $188,300 | $28,700 | $159,600 |
| 2017 | $1,899 | $170,700 | $28,700 | $142,000 |
| 2016 | $1,794 | $161,400 | $28,700 | $132,700 |
| 2014 | $1,658 | $150,700 | $28,700 | $122,000 |
| 2013 | $1,658 | $143,600 | $28,700 | $114,900 |
Agents Affiliated with this Home
-
A
Seller's Agent in 2020
Amanda Whittington
Dropped Members
-
P
Buyer's Agent in 2020
Payton Mills
HomeXpert, Ray Stuck & Co.
-
Karin Millis

Seller's Agent in 2017
Karin Millis
F.C. Tucker Company
(317) 418-5821
12 Total Sales
-
D
Buyer's Agent in 2017
Derek Gutting
Keller Williams Indpls Metro N
-
Mark Humphrey

Seller's Agent in 2012
Mark Humphrey
Berkshire Hathaway Home
(317) 640-2721
8 in this area
86 Total Sales
Map
Source: MIBOR Broker Listing Cooperative®
MLS Number: 21729139
APN: 29-06-32-401-077.000-015
- 4122 Dunedin Ct
- 18030 Sanibel Cir
- 18081 Sanibel Cir
- 18002 Cristin Way
- 17902 Cristin Way
- 18153 Birdview Ct
- 4869 Ashbrook Dr
- 18229 Moontown Rd
- 17467 Ebling Trail Unit 3302
- 17475 Ebling Trail Unit 3101
- 17498 Ebling Trail
- 17490 Ebling Trail
- 17482 Ebling Trail
- 17459 Ebling Trail Unit 3103
- 17474 Ebling Trail
- 17514 Ebling Trail
- 17459 Ebling Trail
- 17467 Ebling Trail
- 17451 Ebling Trail
- 17475 Ebling Trail

