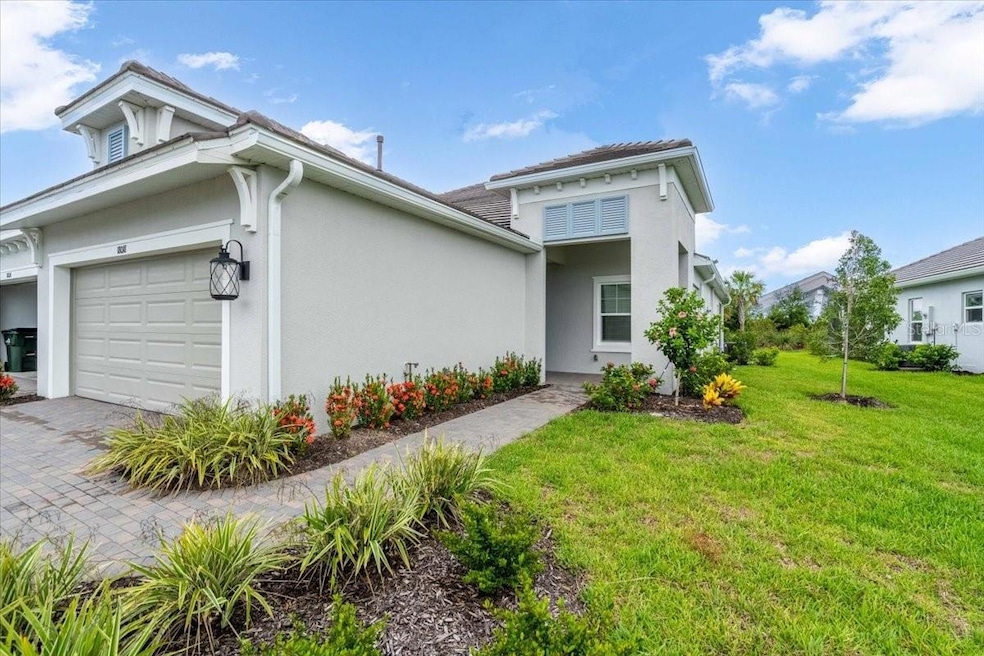18018 Franklin Park Ct Venice, FL 34293
Wellen Park NeighborhoodHighlights
- Gated Community
- Stone Countertops
- Enclosed Patio or Porch
- Taylor Ranch Elementary School Rated A-
- Community Pool
- Tray Ceiling
About This Home
Discover luxury living at its finest in this stunning 2-bedroom plus bonus room villa nestled within the prestigious Wysteria Community of Wellen Park, FL.
Boasting over $70,000 in upgrades, including new quartz countertops and sleek black stainless steel appliances, this home combines elegance with modern convenience.
Ideal for those seeking both space and style, the villa features a spacious layout complemented by a 2-stall garage, providing ample room for comfort and storage.
Residents of the Wysteria Community enjoy exclusive access to resort-style amenities such as an outdoor pool, clubhouse, and vibrant pickleball courts, perfect for leisure and recreation.
Beyond the community's borders lies Wellen Park Downtown, offering an array of shopping boutiques, gourmet restaurants, and scenic waterfront activities, ensuring every day is filled with excitement and relaxation. Experience the epitome of Florida living in this meticulously crafted villa, where luxury meets lifestyle in the heart of Wellen Park.
Laundry: Hookups included
Pets: Small Dogs up to 40lbs.$35 per pet. $250 Deposit
Schools: Taylor Ranch Elementary, Venice Middle school, and Venice High School
Garage: 2 stall, covered entrance.
All PMI Sarasota tenants are enrolled in the Resident Benefits Package (RBP) which includes HVAC air filter delivery (for applicable properties), utility concierge service making utility connection a breeze during your move-in, our best-in-class resident rewards program, credit reporting, resident liability insurance (optional), and much more! More details upon application.
Listing Agent
PMI SARASOTA Brokerage Phone: 941-237-0011 License #3560864 Listed on: 08/01/2025
Home Details
Home Type
- Single Family
Est. Annual Taxes
- $2,483
Year Built
- Built in 2023
Parking
- 2 Car Garage
Home Design
- Villa
Interior Spaces
- 1,524 Sq Ft Home
- 1-Story Property
- Tray Ceiling
- Combination Dining and Living Room
- Laundry Room
Kitchen
- Range
- Microwave
- Dishwasher
- Stone Countertops
Bedrooms and Bathrooms
- 2 Bedrooms
- 2 Full Bathrooms
Additional Features
- Enclosed Patio or Porch
- 5,245 Sq Ft Lot
- Central Heating and Cooling System
Listing and Financial Details
- Residential Lease
- Security Deposit $2,400
- Property Available on 8/1/25
- The owner pays for grounds care
- $75 Application Fee
- Assessor Parcel Number 0802110138
Community Details
Overview
- Property has a Home Owners Association
- Wysteria Association
- Wysteria Community
- Wysteria Wellen Park Village F 4 Subdivision
Recreation
- Community Pool
Pet Policy
- Pets up to 40 lbs
- Pet Deposit $250
- 1 Pet Allowed
- $35 Pet Fee
- Dogs and Cats Allowed
- Breed Restrictions
Security
- Gated Community
Map
Source: Stellar MLS
MLS Number: A4660730
APN: 0802-11-0138
- 12574 Somatic Ct
- 18137 Franklin Park Ct
- 12474 Somatic Ct
- 12785 Jade Empress Loop Unit 202
- 12785 Jade Empress Loop Unit 201
- 12785 Jade Empress Loop Unit 102
- 12785 Jade Empress Loop Unit 101
- 12520 Brookgreen St
- 12760 Brookgreen St
- 18260 Vizcaya Ct
- Anclote Plan at Sunstone at Wellen Park
- Cascades Plan at Sunstone at Wellen Park
- Shenandoah Plan at Sunstone Lakeside at Wellen Park
- Pelican Plan at Sunstone at Wellen Park
- Glades II Plan at Sunstone Lakeside at Wellen Park
- Teton Plan at Sunstone at Wellen Park
- Mesa Verde Plan at Sunstone Lakeside at Wellen Park
- Passage Plan at Sunstone at Wellen Park
- Sequoia Plan at Sunstone at Wellen Park
- Glades Plan at Sunstone at Wellen Park
- 18050 Franklin Park Ct
- 12381 Asana Ct
- 17560 Boracay Ct Unit 202
- 17672 Santorini Ct
- 17645 Boracay Ct Unit 201
- 17697 Santorini Ct
- 17585 Boracay Ct Unit 2-102
- 17617 Santorini Ct
- 12580 Galapagos Ct Unit 107
- 12580 Galapagos Ct Unit 201
- 12580 Galapagos Ct Unit 108
- 17577 Santorini Ct
- 12520 Galapagos St Unit 107
- 12520 Galapagos Ct Unit 101
- 12520 Galapagos Ct Unit 201
- 17625 Opal Sand Dr Unit 301
- 17625 Opal Sand Dr Unit 101
- 17625 Opal Sand Dr Unit 302
- 17625 Opal Sand Dr Unit 202
- 17625 Opal Sand Dr Unit 304







