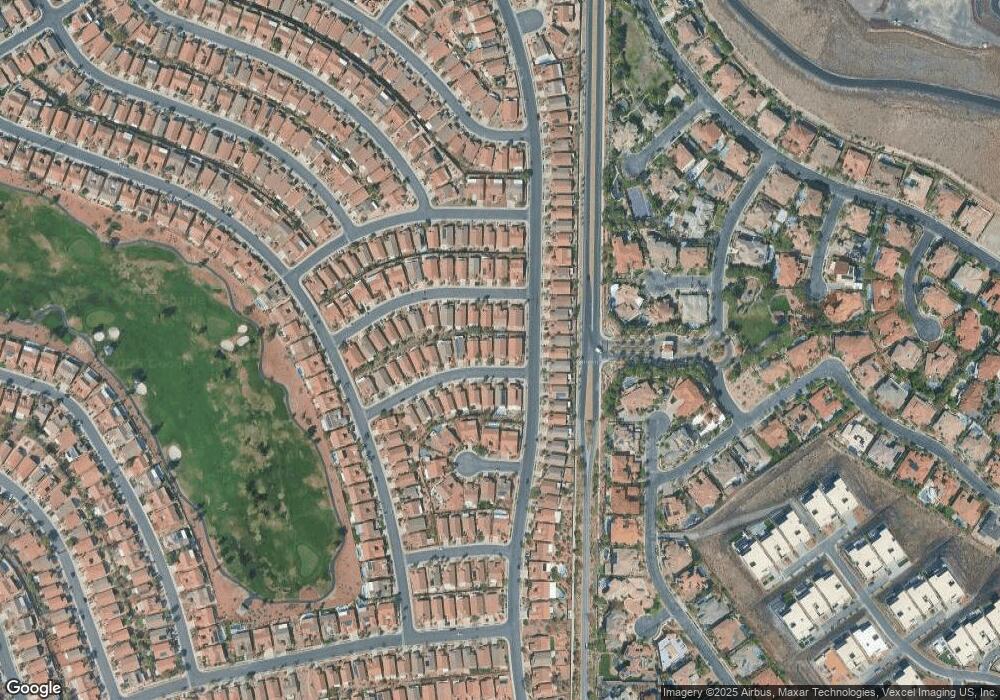1802 Cypress Bay Ave Unit 7 Henderson, NV 89012
MacDonald Ranch NeighborhoodEstimated payment $2,719/month
Highlights
- Golf Course Community
- In Ground Pool
- Clubhouse
- Fitness Center
- Active Adult
- Tennis Courts
About This Home
POPULAR FLOORPLAN: COUNTRY KITCHEN WITH ISLAND, CORIAN COUNTERTOPS, SS APPLIANCES THAT STAY, BUILT-IN DESK, NOOK AREA *PANTRY, SLIDING DOOR TO PATIO, BUILT-IN BBQ, 12X24 INGROUND POOL & ONLY 4' DEEP, E-Z TO MAINTAIN*ALL PATIO FURITURE STAYS* POOL HAS LIGHTS & SMALL FOUNTAINS (ONE LIGHT IS BURNT OUT)*CONVENIENT INDOOR LAUNDRY ROOM WITH SS WASHER & DRYER THAT STAY*LARGE HALLWAY CLOSET FOR STORAGE*PRIMARY BEDROOM WITH NICE SIZE WALK-IN CLOSET, BAY WINDOW FOR SITTING & READING A GOOD BOOK*DUAL SINKS IN BATH WITH SHOWER ONLY*CARPET ONLY 2 YEARS OLD*NEWER HVAC*AN ABUNDANCE OF STORAGE CABINETS IN THE GARAGE*LIVING ROOM & DINING AREA COMBINED*FRONT PORCH FOR TWO:)*SELLER HAS NEVER USED THE SURROUND SOUND & HAS NO EQUIPMENT AS-IS*SELLER HAS NEVER USED THE HEATER IN THE POOL AS-IS*SOLAR LIGHTS IN CEILING IN THE PRIMARY BATH & LAUNDRY ROOM*
Listing Agent
Reflections Real Estate Group Brokerage Phone: 702-564-6637 License #S.0027971 Listed on: 10/01/2025
Home Details
Home Type
- Single Family
Est. Annual Taxes
- $1,519
Year Built
- Built in 2000
Lot Details
- 4,792 Sq Ft Lot
- South Facing Home
- Back Yard Fenced
- Block Wall Fence
- Drip System Landscaping
HOA Fees
- $96 Monthly HOA Fees
Parking
- 2 Car Attached Garage
- Parking Storage or Cabinetry
- Inside Entrance
- Garage Door Opener
Home Design
- Frame Construction
- Pitched Roof
- Slate Roof
- Stucco
Interior Spaces
- 1,386 Sq Ft Home
- 1-Story Property
- Ceiling Fan
- Double Pane Windows
- Blinds
Kitchen
- Gas Range
- Dishwasher
- Disposal
Flooring
- Carpet
- Ceramic Tile
Bedrooms and Bathrooms
- 2 Bedrooms
Laundry
- Laundry Room
- Dryer
- Washer
Eco-Friendly Details
- Energy-Efficient Windows
- Sprinkler System
Pool
- In Ground Pool
- Fiberglass Pool
- Gas Heated Pool
Outdoor Features
- Covered Patio or Porch
- Built-In Barbecue
Schools
- Twitchell Elementary School
- Miller Bob Middle School
- Coronado High School
Utilities
- Refrigerated Cooling System
- Central Heating and Cooling System
- Heating System Uses Gas
- Gas Water Heater
- Water Purifier
- Water Softener is Owned
- Cable TV Available
Community Details
Overview
- Active Adult
- Association fees include management, common areas, insurance, ground maintenance, recreation facilities, reserve fund, taxes
- Sun City Macdonald R Association, Phone Number (702) 270-7000
- Sun City Macdonald Ranch Subdivision, Georgetown Floorplan
Amenities
- Clubhouse
- Recreation Room
Recreation
- Golf Course Community
- Tennis Courts
- Pickleball Courts
- Fitness Center
- Community Pool
- Community Spa
Security
- Security Service
Map
Home Values in the Area
Average Home Value in this Area
Tax History
| Year | Tax Paid | Tax Assessment Tax Assessment Total Assessment is a certain percentage of the fair market value that is determined by local assessors to be the total taxable value of land and additions on the property. | Land | Improvement |
|---|---|---|---|---|
| 2025 | $1,519 | $109,198 | $38,500 | $70,698 |
| 2024 | $1,491 | $109,198 | $38,500 | $70,698 |
| 2023 | $1,491 | $101,033 | $34,300 | $66,733 |
| 2022 | $1,413 | $90,540 | $29,400 | $61,140 |
| 2021 | $1,446 | $84,471 | $26,250 | $58,221 |
| 2020 | $1,460 | $83,917 | $26,250 | $57,667 |
| 2019 | $1,435 | $79,975 | $23,100 | $56,875 |
| 2018 | $1,412 | $74,741 | $19,845 | $54,896 |
| 2017 | $1,954 | $74,604 | $18,900 | $55,704 |
| 2016 | $1,572 | $68,354 | $12,600 | $55,754 |
| 2015 | $1,575 | $65,764 | $10,710 | $55,054 |
| 2014 | $1,533 | $57,145 | $8,505 | $48,640 |
Property History
| Date | Event | Price | List to Sale | Price per Sq Ft |
|---|---|---|---|---|
| 10/01/2025 10/01/25 | For Sale | $469,000 | -- | $338 / Sq Ft |
Purchase History
| Date | Type | Sale Price | Title Company |
|---|---|---|---|
| Quit Claim Deed | -- | None Listed On Document | |
| Bargain Sale Deed | $216,500 | Nevada Title Company | |
| Bargain Sale Deed | $142,544 | Del Webb Title Company |
Mortgage History
| Date | Status | Loan Amount | Loan Type |
|---|---|---|---|
| Previous Owner | $105,000 | No Value Available |
Source: Las Vegas REALTORS®
MLS Number: 2723882
APN: 178-29-712-021
- 588 Mountain Links Dr
- 580 Carmel Mesa Dr
- 579 Carmel Mesa Dr
- 763 Romano Ln
- 570 Cypress Gardens Place
- 1800 Melfi Ct
- 761 Romano Ln
- 1788 Lapis Ledge Ct
- 1800 Amarone Way
- 542 Eagle Perch Place
- 801 Dragons Eye Dr
- 1956 High Mesa Dr
- 807 Magnum Cliff Ct
- 805 Magnum Cliff Ct
- 1818 Eagle Mesa Ave
- 1781 Cypress Lake Ct
- 810 Dragons Eye Dr
- 1725 Tangiers Dr
- 2112 King Mesa Dr
- 1764 Amarone Way
- 2084 Tiger Links Dr
- 794 Bolle Way
- 768 Tozzetti Ln
- 514 Mandalay Ct
- 469 Bonnie Brook Place
- 2106 Joy Creek Ln
- 483 Toucan Ridge Ct
- 1813 Country Meadows Dr
- 1520 MacDonald Ranch Dr
- 818 Horizon Canyon Dr
- 1500 MacDonald Ranch Dr
- 746 Horizon Canyon Dr
- 694 Glowing Horizon St
- 309 Lingering Ln
- 1625 Yellow Tulip Place
- 1853 Crown King Ct
- 2212 Overlook Canyon Ln
- 2128 Havensight Ln
- 268 Canyon Spirit Dr
- 291 Fairmeadow St

