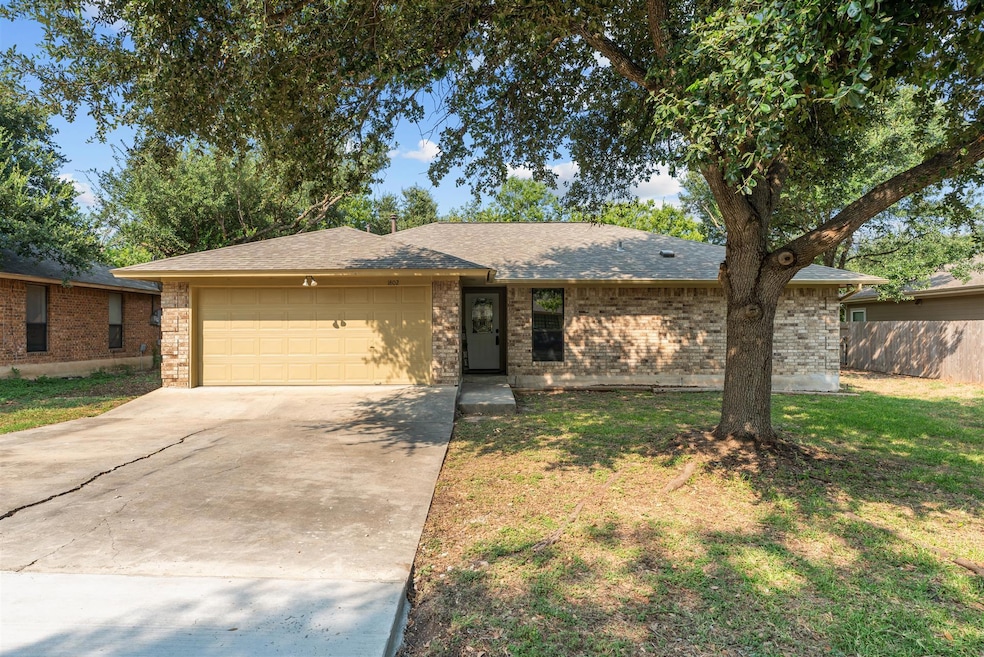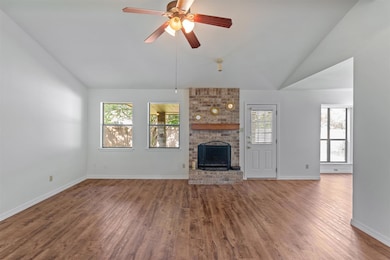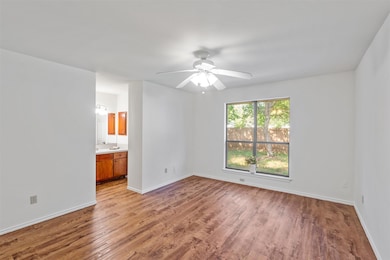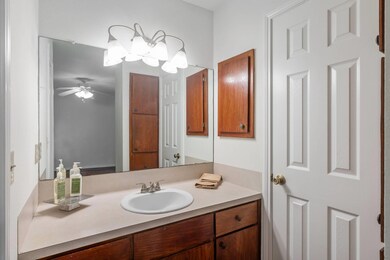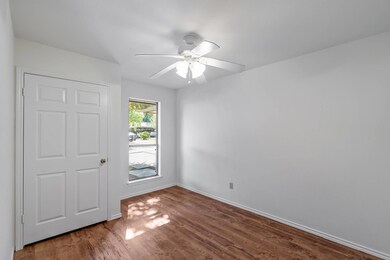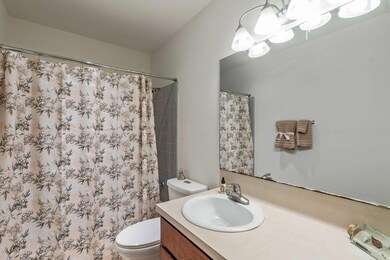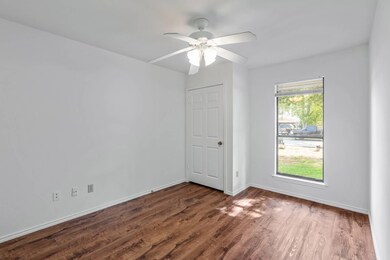1802 Dixie Ln Round Rock, TX 78664
Gattis School Neighborhood
3
Beds
2
Baths
1,312
Sq Ft
6,604
Sq Ft Lot
Highlights
- View of Trees or Woods
- Open Floorplan
- Vaulted Ceiling
- Cedar Ridge High School Rated A
- Mature Trees
- No HOA
About This Home
Great Location, near schools, shopping, and restaurants. Nice level yard, great school District, many large employers.
Listing Agent
Coldwell Banker S.G. Billings Brokerage Phone: (512) 267-3292 License #0344764 Listed on: 11/13/2025

Home Details
Home Type
- Single Family
Est. Annual Taxes
- $5,077
Year Built
- Built in 1991
Lot Details
- 6,604 Sq Ft Lot
- Lot Dimensions are 66 x 92
- East Facing Home
- Privacy Fence
- Wood Fence
- Chain Link Fence
- Interior Lot
- Level Lot
- Partial Sprinkler System
- Mature Trees
- Back Yard Fenced and Front Yard
Parking
- 2 Car Garage
- Inside Entrance
- Parking Accessed On Kitchen Level
- Front Facing Garage
- Single Garage Door
- Driveway
Property Views
- Woods
- Neighborhood
Home Design
- Brick Exterior Construction
- Slab Foundation
- Asphalt Roof
- Wood Siding
Interior Spaces
- 1,312 Sq Ft Home
- 1-Story Property
- Open Floorplan
- Vaulted Ceiling
- Ceiling Fan
- Wood Burning Fireplace
- Fireplace Features Masonry
- Double Pane Windows
- Entrance Foyer
- Living Room with Fireplace
Kitchen
- Breakfast Bar
- Free-Standing Gas Range
- Microwave
- Plumbed For Ice Maker
- Dishwasher
- Laminate Countertops
- Disposal
Flooring
- Laminate
- Tile
Bedrooms and Bathrooms
- 3 Main Level Bedrooms
- Walk-In Closet
- 2 Full Bathrooms
Laundry
- Dryer
- Washer
Schools
- Xenia Voigt Elementary School
- Cd Fulkes Middle School
- Round Rock High School
Utilities
- Central Air
- Heating System Uses Natural Gas
- Natural Gas Connected
- ENERGY STAR Qualified Water Heater
- High Speed Internet
Additional Features
- No Interior Steps
- Covered Patio or Porch
- City Lot
Listing and Financial Details
- Security Deposit $2,000
- Tenant pays for all utilities
- The owner pays for insurance, taxes
- 12 Month Lease Term
- $40 Application Fee
- Assessor Parcel Number 16534000000002
Community Details
Overview
- No Home Owners Association
- Southern Terrace Rev Subdivision
- Property managed by SG Billings Realtors
Amenities
- Shops
- Restaurant
- Door to Door Trash Pickup
- Community Library
Pet Policy
- Pet Deposit $300
- Dogs and Cats Allowed
Map
Source: Unlock MLS (Austin Board of REALTORS®)
MLS Number: 1888515
APN: R072741
Nearby Homes
- 201 Gattis School Rd
- 1802 Magnolia Dr
- 1902 Dixie Ln
- 108 Fairlane Dr
- 509 Windsor Rd
- 706 Cambridge Dr
- 706 Windsor Rd
- 803 Windsor Rd
- 2211 Lancaster Gate Cove
- 330 Old Dr W
- 1011 Hayden Way
- 1601 Sagebrush Dr
- 2118 Zephyr Ln
- 2310 Stratford Dr
- 900 Lawnmont Dr
- 513 Purple Sage Dr
- 1204 Greenbriar Loop
- 1712 Southwestern Trail
- 1701 Southwestern Trail
- 1709 Southwestern Trail
- 101 Tower Dr
- 1906 Surrey Dr
- 2103 Dixie Ln
- 1200 S Mays St
- 705 Dover Ln
- 1501 Lawnmont Dr
- 315 Rawhide Loop
- 1711 Rawhide Loop
- 1704 Rawhide Loop Unit 1706
- 1803 Rawhide Dr
- 1205 Hyridge St
- 402 Yucca Dr Unit A
- 1008 Cushing Dr Unit B
- 2108 Zephyr Ln
- 801 Forest Glen Cove
- 1002 Ridgemont St
- 2114 Zephyr Ln
- 1103 Stratford Cove
- 2302 Windrift Way
- 506 Yucca Dr
