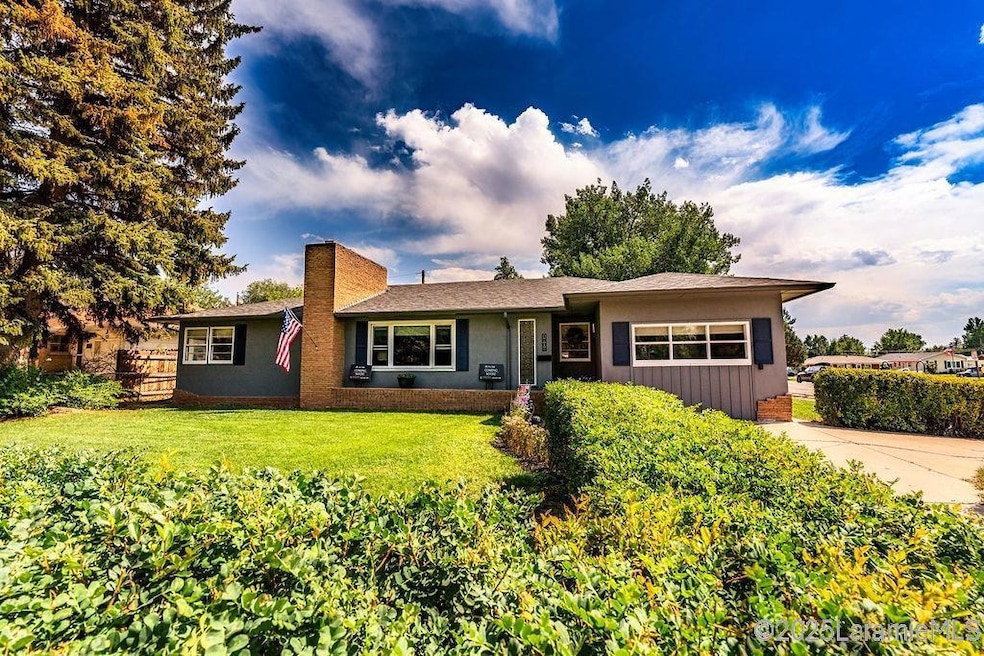
1802 E Sheridan St Laramie, WY 82070
Estimated payment $3,241/month
Highlights
- Hot Property
- Den
- Bathtub with Shower
- Corner Lot
- 2 Car Detached Garage
- 3-minute walk to Washington Park
About This Home
Welcome to this spacious and thoughtfully updated 1950s gem, ideally situated on a coveted corner lot directly across from Laramie's beautiful Washington Park. With 5-6 bedrooms, 3 bathrooms, and approximately 2,796 square feet of finished living space (2,412 SF above grade plus a 384 SF basement addition), this home offers room to grow, relax, and entertain. Step inside to a sprawling layout that includes an inviting family room, gleaming hardwood floors, and an additional bonus room perfect for a 6th bedroom, home office, or rec space. Recent updates bring peace of mind and style, including a new roof, new gutters, fresh exterior paint, modern lighting, interior touch-up paint, brand-new carpet, refinished cabinetry, and more. The oversized 2-car garage/workshop provides ample storage and convenience, while the thoughtfully designed floor plan maximizes space and comfort throughout. Whether you're enjoying park views from your front windows, hosting gatherings in the generous living spaces, or retreating to one of the many private bedrooms, this home blends classic charm with smart updates and unbeatable location. Don’t miss this rare opportunity to own a spacious, move-in ready home in the heart of Laramie! All measurements are approximations only.
Home Details
Home Type
- Single Family
Est. Annual Taxes
- $2,937
Year Built
- Built in 1954
Lot Details
- 9,148 Sq Ft Lot
- Corner Lot
Home Design
- Shingle Roof
- Stucco
Interior Spaces
- 1-Story Property
- Ceiling Fan
- Wood Burning Fireplace
- Dining Room
- Den
- Finished Basement
Kitchen
- Built-In Electric Range
- Microwave
- Dishwasher
Bedrooms and Bathrooms
- 6 Bedrooms
- 3 Bathrooms
- Bathtub with Shower
- Separate Shower
Laundry
- Laundry Room
- Dryer
- Washer
Parking
- 2 Car Detached Garage
- Workshop in Garage
Utilities
- Forced Air Heating System
- Heating System Uses Gas
- Gas Water Heater
Listing and Financial Details
- Exclusions: Staging.
Map
Home Values in the Area
Average Home Value in this Area
Tax History
| Year | Tax Paid | Tax Assessment Tax Assessment Total Assessment is a certain percentage of the fair market value that is determined by local assessors to be the total taxable value of land and additions on the property. | Land | Improvement |
|---|---|---|---|---|
| 2025 | $2,937 | $31,766 | $5,032 | $26,734 |
| 2024 | $2,937 | $40,233 | $6,452 | $33,781 |
| 2023 | $2,845 | $38,976 | $6,452 | $32,524 |
| 2022 | $2,512 | $34,413 | $6,208 | $28,205 |
| 2021 | $2,155 | $29,524 | $5,442 | $24,082 |
| 2020 | $2,039 | $27,931 | $4,606 | $23,325 |
| 2019 | $1,913 | $26,208 | $4,606 | $21,602 |
| 2018 | $1,825 | $25,000 | $4,606 | $20,394 |
| 2017 | $1,925 | $26,373 | $4,606 | $21,767 |
| 2016 | $1,901 | $26,041 | $4,606 | $21,435 |
| 2015 | $1,798 | $24,629 | $4,606 | $20,023 |
| 2014 | $1,769 | $24,237 | $0 | $0 |
Property History
| Date | Event | Price | Change | Sq Ft Price |
|---|---|---|---|---|
| 08/04/2025 08/04/25 | For Sale | $542,524 | -- | $194 / Sq Ft |
Mortgage History
| Date | Status | Loan Amount | Loan Type |
|---|---|---|---|
| Closed | $104,351 | New Conventional | |
| Closed | $122,805 | Stand Alone Second |
Similar Homes in Laramie, WY
Source: Laramie Board of REALTORS® MLS
MLS Number: 250555
APN: 05-1573-03-2-12-010.00
- 1707 E Custer St
- 1618 E Custer St
- 1821 Spring Creek Dr
- 1716 E Garfield St
- 1930 E Custer St
- 1936 E Custer St
- 1509 E Park Ave
- 803 S 15th St
- 2022 E Sheridan St
- 2045 Spring Creek Dr
- 1516 E Grand Ave Unit 107
- 1425 Fetterman Dr
- 2123 E Sheridan St
- 1534 Palmer Dr Unit 4
- 812 S 22nd St
- 607 S 12th St
- 1520 Palmer Dr
- 1516 Palmer Dr
- 2202 E Garfield St Unit 4
- 1503 Boswell Dr
- 1716 E Garfield St
- 1716 E Garfield St
- 1135 Boswell Dr
- 164 N 9th St
- 164 N 9th St
- 1318 E Flint St
- 1927 S 11th St Unit A
- 407 S 6th St Unit A
- 1012 E Gibbon St
- 1209 E Harney St Unit 1209 B
- 608 E Lewis St
- 369 N 6th St
- 1213 S 4th St Unit A
- 2024 Binford St
- 459 N 5th St Unit 7
- 956 N 9th St Unit B
- 529 Mitchell St Unit K-5
- 2159 N 9th St Unit 3
- 1075-1151 N Mccue St
- 1676 Polk St Unit B






