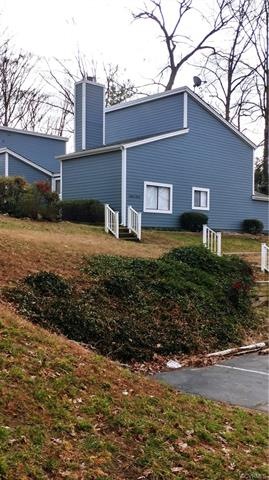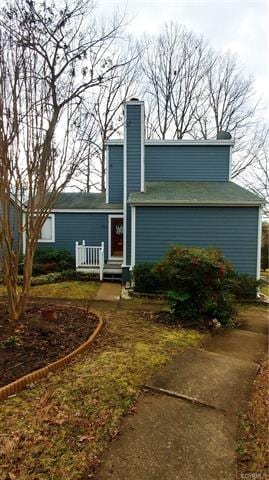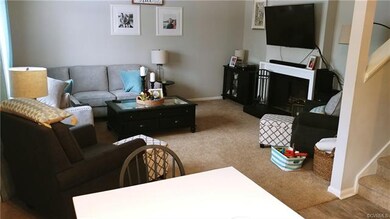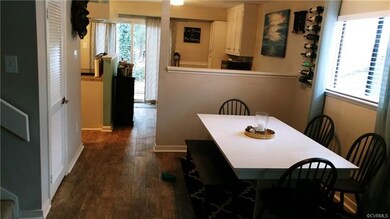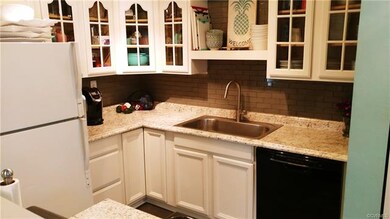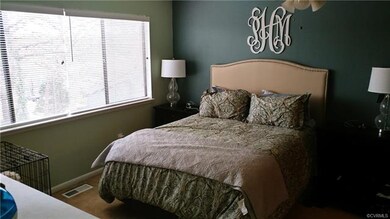
1802 Ivystone Dr Unit 1802 Henrico, VA 23238
Raintree NeighborhoodHighlights
- Deck
- Contemporary Architecture
- Wood Flooring
- Mills E. Godwin High School Rated A
- Cathedral Ceiling
- Front Porch
About This Home
As of March 2019This townhouse in Raintree is truly a home. The open contemporary floor plan emits warmth with a soaring cathedral ceiling and wood burning fireplace in the family room. The kitchen provides ample space to cook and entertain and has a dedicated dining area providing room for the owner to put their personal touch on their desired layout. The second level has two (2) bedrooms and a full bath. Both of these bedrooms are well sized and appointed with wonderful closet space. The master bedroom on the top floor is spacious and provides great flexibility. The bathroom in the master has recently been renovated and features beautiful tile work. The walk in closet is enormous and rare in a townhouse in this day and age. The water heater was replaced in 2017 and the air handler was replaced in 2014. This home shows beautifully and is located conveniently in Raintree. New flooring is being installed in both bathrooms and new carpet in the master bedroom.
Last Agent to Sell the Property
Eagle Realty of Virginia License #0225228346 Listed on: 02/08/2019
Last Buyer's Agent
Janet Promin
Coldwell Banker Avenues License #0225098922
Townhouse Details
Home Type
- Townhome
Est. Annual Taxes
- $1,463
Year Built
- Built in 1976
Lot Details
- 2,753 Sq Ft Lot
HOA Fees
- $175 Monthly HOA Fees
Parking
- Assigned Parking
Home Design
- Contemporary Architecture
- Rowhouse Architecture
- Frame Construction
- Composition Roof
- HardiePlank Type
Interior Spaces
- 1,497 Sq Ft Home
- 2-Story Property
- Cathedral Ceiling
- Wood Burning Fireplace
- Dining Area
Kitchen
- Range with Range Hood
- Microwave
- Dishwasher
- Laminate Countertops
- Disposal
Flooring
- Wood
- Partially Carpeted
- Laminate
Bedrooms and Bathrooms
- 3 Bedrooms
- En-Suite Primary Bedroom
- Walk-In Closet
- 2 Full Bathrooms
Laundry
- Dryer
- Washer
Home Security
Outdoor Features
- Deck
- Shed
- Front Porch
Schools
- Pemberton Elementary School
- Quioccasin Middle School
- Godwin High School
Utilities
- Forced Air Heating and Cooling System
- Heat Pump System
- Water Heater
- Cable TV Available
Listing and Financial Details
- Tax Lot 5
- Assessor Parcel Number 744-747-1575
Community Details
Overview
- Ivystone Village At Raintree Subdivision
Security
- Fire and Smoke Detector
Ownership History
Purchase Details
Home Financials for this Owner
Home Financials are based on the most recent Mortgage that was taken out on this home.Purchase Details
Home Financials for this Owner
Home Financials are based on the most recent Mortgage that was taken out on this home.Purchase Details
Home Financials for this Owner
Home Financials are based on the most recent Mortgage that was taken out on this home.Purchase Details
Home Financials for this Owner
Home Financials are based on the most recent Mortgage that was taken out on this home.Purchase Details
Home Financials for this Owner
Home Financials are based on the most recent Mortgage that was taken out on this home.Purchase Details
Home Financials for this Owner
Home Financials are based on the most recent Mortgage that was taken out on this home.Similar Homes in Henrico, VA
Home Values in the Area
Average Home Value in this Area
Purchase History
| Date | Type | Sale Price | Title Company |
|---|---|---|---|
| Warranty Deed | $187,900 | Attorney | |
| Warranty Deed | $157,000 | Attorney | |
| Warranty Deed | $137,500 | -- | |
| Warranty Deed | $170,000 | -- | |
| Warranty Deed | -- | -- | |
| Deed | $82,000 | -- |
Mortgage History
| Date | Status | Loan Amount | Loan Type |
|---|---|---|---|
| Open | $184,496 | FHA | |
| Previous Owner | $154,156 | FHA | |
| Previous Owner | $10,500 | Credit Line Revolving | |
| Previous Owner | $135,009 | FHA | |
| Previous Owner | $100,000 | New Conventional | |
| Previous Owner | $31,000 | New Conventional | |
| Previous Owner | $65,600 | New Conventional |
Property History
| Date | Event | Price | Change | Sq Ft Price |
|---|---|---|---|---|
| 03/22/2019 03/22/19 | Sold | $187,900 | 0.0% | $126 / Sq Ft |
| 02/11/2019 02/11/19 | Pending | -- | -- | -- |
| 02/08/2019 02/08/19 | For Sale | $187,900 | +19.7% | $126 / Sq Ft |
| 09/23/2016 09/23/16 | Sold | $157,000 | -1.9% | $105 / Sq Ft |
| 08/17/2016 08/17/16 | Pending | -- | -- | -- |
| 07/19/2016 07/19/16 | For Sale | $160,000 | -- | $107 / Sq Ft |
Tax History Compared to Growth
Tax History
| Year | Tax Paid | Tax Assessment Tax Assessment Total Assessment is a certain percentage of the fair market value that is determined by local assessors to be the total taxable value of land and additions on the property. | Land | Improvement |
|---|---|---|---|---|
| 2025 | $2,483 | $270,900 | $52,000 | $218,900 |
| 2024 | $2,483 | $258,100 | $52,000 | $206,100 |
| 2023 | $2,194 | $258,100 | $52,000 | $206,100 |
| 2022 | $1,870 | $220,000 | $44,000 | $176,000 |
| 2021 | $1,721 | $187,900 | $36,000 | $151,900 |
| 2020 | $1,635 | $187,900 | $36,000 | $151,900 |
| 2019 | $1,522 | $174,900 | $34,000 | $140,900 |
| 2018 | $1,463 | $168,200 | $34,000 | $134,200 |
| 2017 | $1,352 | $155,400 | $32,000 | $123,400 |
| 2016 | $1,275 | $146,600 | $32,000 | $114,600 |
| 2015 | $1,161 | $146,600 | $32,000 | $114,600 |
| 2014 | $1,161 | $133,400 | $32,000 | $101,400 |
Agents Affiliated with this Home
-

Seller's Agent in 2019
Scott Walker
Eagle Realty of Virginia
(804) 741-4663
1 in this area
100 Total Sales
-
J
Buyer's Agent in 2019
Janet Promin
Coldwell Banker Avenues
-

Seller's Agent in 2016
Jennifer Pardon
NextHome Advantage
(804) 405-7878
2 in this area
43 Total Sales
-

Buyer's Agent in 2016
Kathleen McCann
Long & Foster
(804) 347-0463
79 Total Sales
Map
Source: Central Virginia Regional MLS
MLS Number: 1903773
APN: 744-747-1575
- 1747 Foxfire Cir
- 1817 Poplar Green
- 10210 Falconbridge Dr
- 1570 United Ct
- 1553 United Ct
- 1593 Constitution Dr
- 10306 Windbluff Dr
- 1510 Heritage Hill Dr
- 10105 Cherrywood Dr
- 175 Blair Estates Ct
- 1625 Westcastle Dr
- 1507 Bronwyn Rd Unit 301
- 1500 Largo Rd Unit 201
- 1925 Flintwood Dr
- 10313 Collinwood Dr
- 1501 Largo Rd Unit 302
- 1507 Largo Rd
- 1507 Largo Rd Unit 304
- 1503 Largo Rd Unit T3
- 1503 Pump Rd
