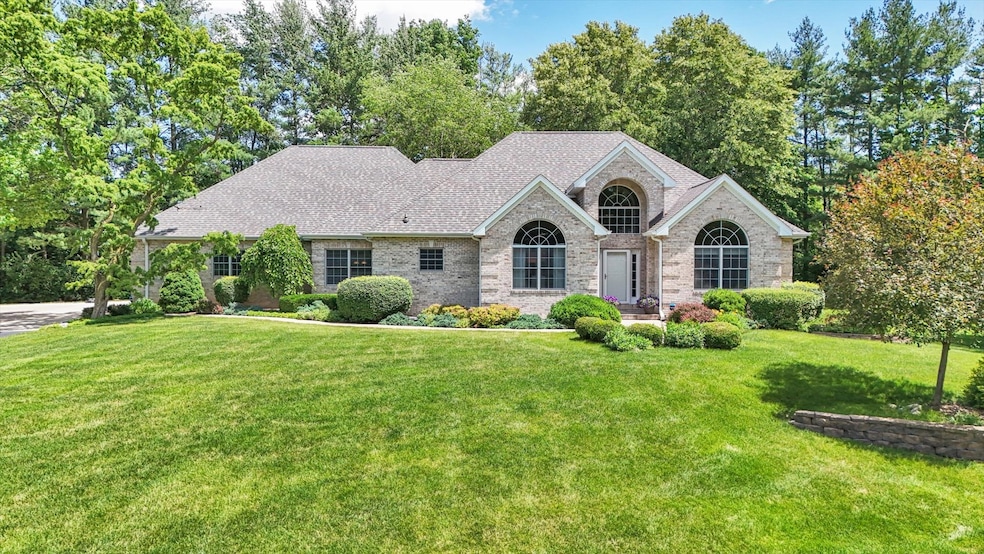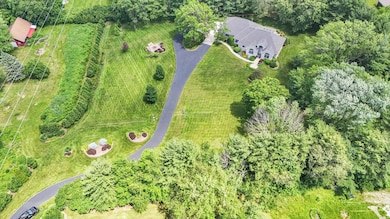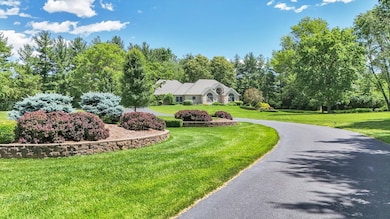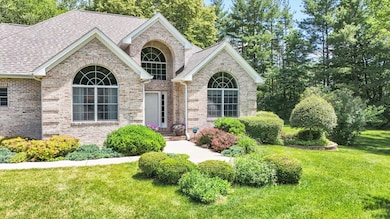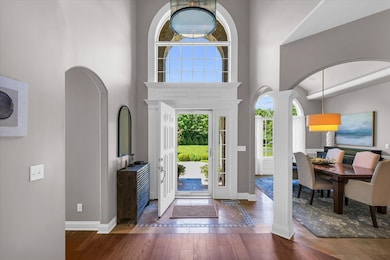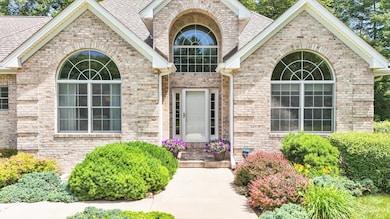1802 N Concord Ln Urbana, IL 61802
Estimated payment $5,665/month
Highlights
- Spa
- Landscaped Professionally
- Fireplace in Primary Bedroom
- Open Floorplan
- Mature Trees
- Ranch Style House
About This Home
Discover the rare opportunity to own a secluded, custom-built estate designed for modern living and timeless elegance. Nestled on 2.25 private acres surrounded by mature trees and the peaceful beauty of nature, this stately home offers the perfect balance of relaxation and sophistication. Whether you're seeking serene privacy or ample space to entertain your chosen guests, this property delivers an unparalleled lifestyle experience. Meticulously enhanced with high-end finishes and thoughtfully renewed throughout, the home feels fresh, contemporary, and ready to match your needs. Enjoy expansive living spaces where every detail has been curated for both comfort and style-from the beautifully refreshed interiors with new flooring, updated lighting, and modern color palettes to the recently resurfaced driveway, newer roof (2021) and top of the line HVAC and air purification systems - top-tier mechanical performance. Originally custom built and lovingly maintained by its only owners, this residence has never before been offered for sale. Its generous layout features well-appointed bedrooms, luxurious bathrooms, and multiple gathering spaces designed for connection, relaxation, or celebration. Step outside and you'll find yourself immersed in a peaceful, wooded backdrop-perfect for morning coffee on the patio, evening strolls, or weekend entertaining under the open sky. Ideally situated just minutes outside the vibrant Urbana community, this unique estate offers both convenience and retreat - all with COUNTY taxes! Come experience the difference of a home that truly stands apart-where every element has been designed for your lifestyle and every moment invites you to relax, recharge, and enjoy.
Home Details
Home Type
- Single Family
Est. Annual Taxes
- $9,140
Year Built
- Built in 2004
Lot Details
- 2.25 Acre Lot
- Lot Dimensions are 343.35 x 284.65 x 329.41 x 254.38
- Cul-De-Sac
- Landscaped Professionally
- Corner Lot
- Irregular Lot
- Mature Trees
- Wooded Lot
Parking
- 3 Car Garage
- Circular Driveway
Home Design
- Ranch Style House
- Brick Exterior Construction
- Asphalt Roof
Interior Spaces
- 2,750 Sq Ft Home
- Open Floorplan
- Built-In Features
- Bookcases
- Historic or Period Millwork
- Skylights
- Double Sided Fireplace
- Circulating Fireplace
- Electric Fireplace
- Family Room
- Living Room with Fireplace
- 2 Fireplaces
- Formal Dining Room
- Bonus Room
- Heated Sun or Florida Room
- Laundry Room
- Property Views
Kitchen
- Breakfast Bar
- Gas Cooktop
- Microwave
- Dishwasher
- Disposal
Flooring
- Wood
- Carpet
- Marble
Bedrooms and Bathrooms
- 3 Bedrooms
- 5 Potential Bedrooms
- Fireplace in Primary Bedroom
- Walk-In Closet
- Bathroom on Main Level
- 4 Full Bathrooms
- Dual Sinks
- Soaking Tub
- Separate Shower
Basement
- Basement Fills Entire Space Under The House
- Finished Basement Bathroom
Outdoor Features
- Spa
- Patio
Schools
- Dr. Preston L. Williams Jr. Elementary School
- Urbana Middle School
- Urbana High School
Utilities
- Forced Air Zoned Cooling and Heating System
- Heating System Uses Natural Gas
- Septic Tank
Listing and Financial Details
- Senior Tax Exemptions
- Homeowner Tax Exemptions
Map
Home Values in the Area
Average Home Value in this Area
Tax History
| Year | Tax Paid | Tax Assessment Tax Assessment Total Assessment is a certain percentage of the fair market value that is determined by local assessors to be the total taxable value of land and additions on the property. | Land | Improvement |
|---|---|---|---|---|
| 2024 | $9,139 | $126,140 | $15,770 | $110,370 |
| 2023 | $9,139 | $119,340 | $14,920 | $104,420 |
| 2022 | $8,452 | $108,880 | $13,610 | $95,270 |
| 2021 | $7,951 | $103,110 | $12,890 | $90,220 |
| 2020 | $7,549 | $98,390 | $12,300 | $86,090 |
| 2019 | $7,772 | $98,390 | $12,300 | $86,090 |
| 2018 | $7,513 | $95,900 | $11,990 | $83,910 |
| 2017 | $7,639 | $93,830 | $11,730 | $82,100 |
| 2016 | $7,380 | $91,270 | $11,410 | $79,860 |
| 2015 | $7,285 | $89,130 | $11,140 | $77,990 |
| 2014 | $7,390 | $92,170 | $11,520 | $80,650 |
| 2013 | $7,659 | $97,220 | $12,150 | $85,070 |
Property History
| Date | Event | Price | List to Sale | Price per Sq Ft |
|---|---|---|---|---|
| 08/30/2025 08/30/25 | Price Changed | $934,999 | -2.6% | $340 / Sq Ft |
| 04/30/2025 04/30/25 | For Sale | $959,999 | -- | $349 / Sq Ft |
Source: Midwest Real Estate Data (MRED)
MLS Number: 12353940
APN: 30-21-03-476-018
- 701 N High Cross Rd
- 2902 Haydon Dr
- 2910 Haydon Dr
- 2804 Haydon Dr
- 709 N Abbey Rd
- 2903 Haydon Dr
- 2802 Haydon Dr
- 2812 Haydon Dr
- 703 N Beacon Hill Cir
- 706 N Beacon Hill Cir
- 704 N Beacon Hill Cir
- 702 N Beacon Hill Cir
- 707 N Beacon Hill Cir
- 501 N Beacon Hill Cir
- 505 N Beacon Hill Cir
- 507 N Beacon Hill Cir
- 611 N Beacon Hill Cir
- 2011 Prairie View Dr
- 601 N Beacon Hill Cir
- 3004 E Beringer Cir
- 205 Carrie Ave
- 1930 Patrick Henry Cir
- 207 S Pfeffer Rd Unit 207 1BR
- 1032 E Kerr Ave
- 2502 Prairie Green Dr
- 1905 N Cunningham Ave
- 1004 S Smith Rd
- 1557 Hunter St
- 908 N Broadway Ave
- 409 S Anderson St
- 606 S Webber St
- 200 S Vine St
- 1504 Philo Rd
- 1301 S Cottage Grove Ave
- 916 E Fairlawn Dr
- 202 N Race St
- 1601 E Florida Ave
- 1714 E Colorado Ave
- 704 S Broadway Ave Unit Apartment 2
- 1205 E Florida Ave
