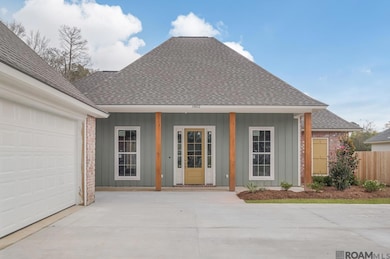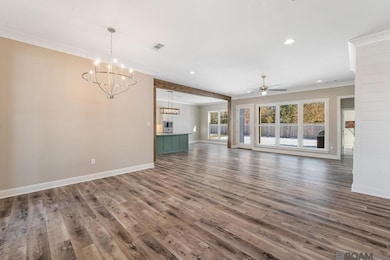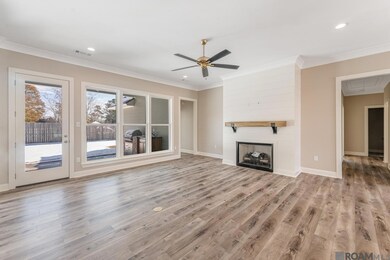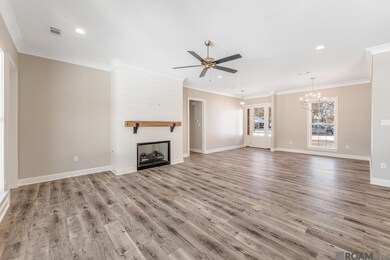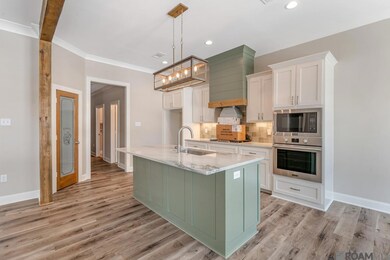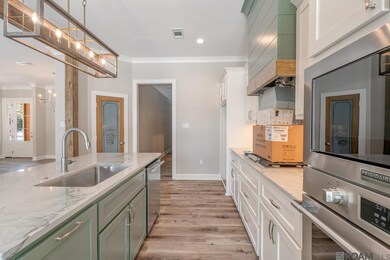1802 N Linen Rd Gonzales, LA 70737
Estimated payment $2,953/month
Highlights
- New Construction
- French Architecture
- Covered Patio or Porch
- East Ascension High School Rated A-
- Outdoor Kitchen
- Stainless Steel Appliances
About This Home
Experience refined living in this stunning new construction, meticulously designed with custom details throughout. This elegant French country-inspired home features 3 generously sized bedrooms and an open-concept layout that perfectly suits modern lifestyles. The living room is the heart of the home, boasting a gas fireplace that creates a cozy atmosphere, while a rustic wood beam adds character, subtly separating the living room from the kitchen. The gourmet kitchen is a chef’s delight, offering a spacious island, custom tile work, a gas stove and a large pantry, making it ideal for hosting and entertaining. Step outside to the expansive covered patio, where you’ll find a fully equipped outdoor kitchen, perfect for year-round gatherings and relaxation. Situated on a quiet street with no HOA, this home offers a perfect balance of peace and convenience, making it an ideal sanctuary. This exceptional home won’t be available for long—schedule your private showing today!
Home Details
Home Type
- Single Family
Year Built
- Built in 2024 | New Construction
Lot Details
- 0.26 Acre Lot
- Lot Dimensions are 167x70
- Landscaped
Home Design
- French Architecture
- Brick Exterior Construction
- Slab Foundation
- Frame Construction
- Shingle Roof
Interior Spaces
- 2,194 Sq Ft Home
- 1-Story Property
- Ceiling height of 9 feet or more
- Ceiling Fan
- Fireplace
- Fire and Smoke Detector
- Washer and Dryer Hookup
Kitchen
- Oven
- Gas Cooktop
- Range Hood
- Dishwasher
- Stainless Steel Appliances
- Disposal
Bedrooms and Bathrooms
- 3 Bedrooms
- En-Suite Bathroom
- Walk-In Closet
- Double Vanity
- Soaking Tub
- Separate Shower
Parking
- 2 Car Attached Garage
- Garage Door Opener
Outdoor Features
- Covered Patio or Porch
- Outdoor Kitchen
- Exterior Lighting
Utilities
- Cooling Available
- Heating Available
Community Details
- Built by Je Price Properties, LLC
- Cooper's Cove Subdivision
Map
Home Values in the Area
Average Home Value in this Area
Property History
| Date | Event | Price | Change | Sq Ft Price |
|---|---|---|---|---|
| 08/07/2025 08/07/25 | Price Changed | $470,000 | -2.1% | $214 / Sq Ft |
| 05/20/2025 05/20/25 | Price Changed | $480,000 | -1.8% | $219 / Sq Ft |
| 10/15/2024 10/15/24 | For Sale | $489,000 | -- | $223 / Sq Ft |
Source: Greater Baton Rouge Association of REALTORS®
MLS Number: 2024019198
- 1728 N Linen Rd
- 1706 N Linen Rd
- 1816 N Linen Rd
- 1919 N Amelia Ave
- 12259 Adam Ln
- 515 E New River St Unit 1
- 1101 Point Andrew Dr
- 1506 W Cypress St
- 1524 W Cypress St
- 1548 W Cypress St
- 1604 W Cypress St
- 412 W Caroline St
- A-2-C-2 Bayou Narcisse Rd
- 0 Alex Rd
- 12195 Roddy Rd
- 13116 Hawk Creek St
- 41447 Red Hawk St
- 41444 Red Hawk St
- 13128 Hawk Creek St
- 13132 Hawk Creek St
- 1909 N Airline Hwy
- 41063 Cannon Rd
- 225 N Rosewood Ave
- 39455 Legacy Lake Dr
- 1222 E Grace St
- 12136 Grand Wood Ave
- 39500 Ridgeland Dr
- 14371 Whispering Oaks Dr
- 1924 S John Ave
- 14438 Tanya Dr
- 38494 Ruby Dr
- 2020 S Veterans Blvd
- 43451 Cannon Rd
- 2009 S Veterans Blvd
- 13121 Harold Rd
- 2163 S Veterans Blvd
- 11461 Gator Ln
- 40477 Sagefield Ct
- 910 W MacCi St Unit A
- 2419 W Orice Roth Rd

