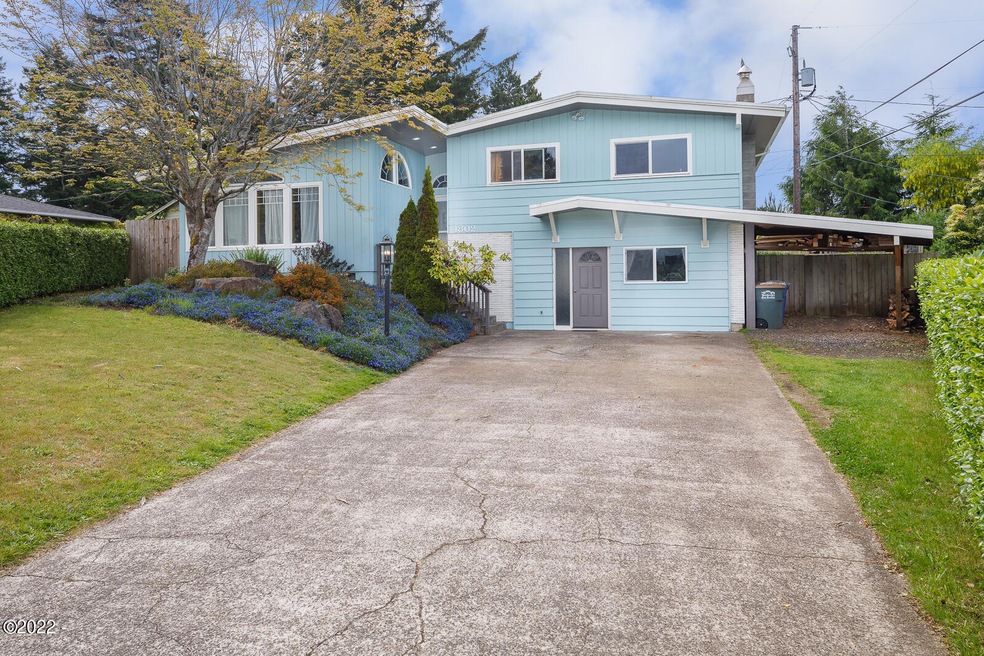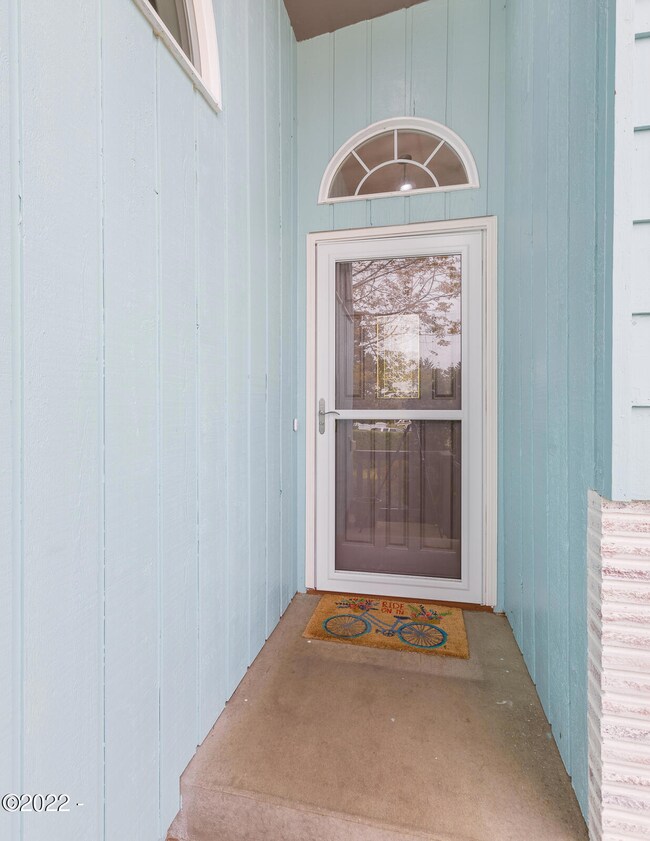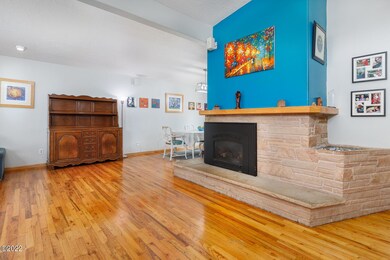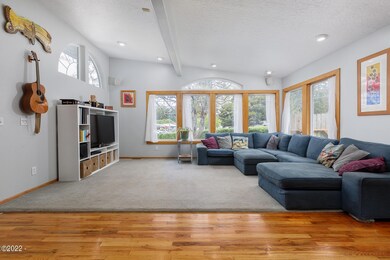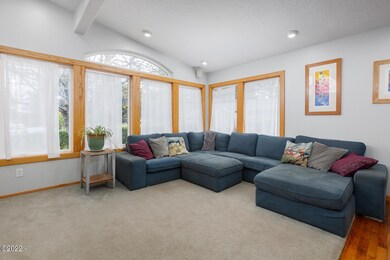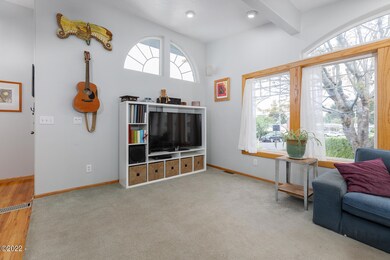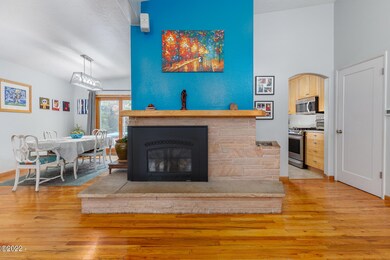
1802 NE Crestview Place Newport, OR 97365
Highlights
- Contemporary Architecture
- Wood Flooring
- No HOA
- Vaulted Ceiling
- Bonus Room
- Cul-De-Sac
About This Home
As of July 2022BACK ON MARKET at no fault of home or sellers. Wonderful end-of-the-cul-de-sac home in desirable Newport neighborhood, minutes from the beach, schools, and shopping! Contemporary architecture and charm with solid oak floors, storage built-ins. Open living area with vaulted ceiling and walls of windows for natural light, cozy gas fireplace. Modern kitchen with 5-burner gas range, maple cabinetry, quartz counters, LG stainless appliances. Sliding door to private back patio with gazebo, water feature, pond, and large Trex deck area. Wired for a hot tub and plumbed for gas. FULLY FENCED, south-facing back yard is a gardener's dream with planter boxes, raised beds, blueberry plants, strawberries, and gorgeous rhododendron varieties. Tool shed too! Neighborhood paths to the beach and schools.
Last Agent to Sell the Property
Heidi Rogers
Ocean Equity Real Estate & Investments, LLC License #201206892 Listed on: 06/09/2022
Home Details
Home Type
- Single Family
Est. Annual Taxes
- $4,897
Year Built
- Built in 1965
Lot Details
- 6,970 Sq Ft Lot
- Cul-De-Sac
- Property is zoned R-1 Residential, Single Family
Home Design
- Contemporary Architecture
- Slab Foundation
- Membrane Roofing
- Cedar Siding
- Concrete Perimeter Foundation
Interior Spaces
- 2,129 Sq Ft Home
- Multi-Level Property
- Vaulted Ceiling
- Gas Fireplace
- Window Treatments
- Living Room
- Dining Room
- Bonus Room
Kitchen
- Microwave
- Dishwasher
Flooring
- Wood
- Carpet
- Vinyl
Bedrooms and Bathrooms
- 3 Bedrooms
- 2 Bathrooms
Parking
- 1 Car Garage
- Carport
Outdoor Features
- Patio
- Shed
Utilities
- Forced Air Cooling System
- Electricity To Lot Line
- Water Heater
Community Details
- No Home Owners Association
- Lincoln Wood Terrace Subdivision
- The community has rules related to covenants, conditions, and restrictions
Listing and Financial Details
- Tax Lot 1800
- Assessor Parcel Number 111105AB-1800-00
Ownership History
Purchase Details
Home Financials for this Owner
Home Financials are based on the most recent Mortgage that was taken out on this home.Purchase Details
Home Financials for this Owner
Home Financials are based on the most recent Mortgage that was taken out on this home.Purchase Details
Home Financials for this Owner
Home Financials are based on the most recent Mortgage that was taken out on this home.Similar Homes in Newport, OR
Home Values in the Area
Average Home Value in this Area
Purchase History
| Date | Type | Sale Price | Title Company |
|---|---|---|---|
| Warranty Deed | $499,500 | None Listed On Document | |
| Warranty Deed | $273,000 | Western Title & Escrow | |
| Warranty Deed | $239,900 | Western Title & Escrow |
Mortgage History
| Date | Status | Loan Amount | Loan Type |
|---|---|---|---|
| Open | $474,525 | New Conventional | |
| Previous Owner | $278,869 | VA | |
| Previous Owner | $179,925 | New Conventional |
Property History
| Date | Event | Price | Change | Sq Ft Price |
|---|---|---|---|---|
| 07/15/2022 07/15/22 | Sold | $499,500 | 0.0% | $235 / Sq Ft |
| 06/11/2022 06/11/22 | Pending | -- | -- | -- |
| 06/03/2022 06/03/22 | For Sale | $499,500 | +83.0% | $235 / Sq Ft |
| 05/23/2017 05/23/17 | Sold | $273,000 | -8.4% | $128 / Sq Ft |
| 04/10/2017 04/10/17 | Pending | -- | -- | -- |
| 02/01/2017 02/01/17 | For Sale | $298,000 | +24.2% | $140 / Sq Ft |
| 03/12/2012 03/12/12 | Sold | $239,900 | -7.4% | $113 / Sq Ft |
| 01/23/2012 01/23/12 | Pending | -- | -- | -- |
| 11/16/2011 11/16/11 | For Sale | $259,000 | -- | $122 / Sq Ft |
Tax History Compared to Growth
Tax History
| Year | Tax Paid | Tax Assessment Tax Assessment Total Assessment is a certain percentage of the fair market value that is determined by local assessors to be the total taxable value of land and additions on the property. | Land | Improvement |
|---|---|---|---|---|
| 2024 | $5,266 | $291,840 | -- | -- |
| 2023 | $5,142 | $283,340 | $0 | $0 |
| 2022 | $4,984 | $275,090 | $0 | $0 |
| 2021 | $4,897 | $267,080 | $0 | $0 |
| 2020 | $4,781 | $259,310 | $0 | $0 |
| 2019 | $4,577 | $251,760 | $0 | $0 |
| 2018 | $4,436 | $244,430 | $0 | $0 |
| 2017 | $4,396 | $237,320 | $0 | $0 |
| 2016 | $4,303 | $230,410 | $0 | $0 |
| 2015 | $3,990 | $223,700 | $0 | $0 |
| 2014 | $3,900 | $217,190 | $0 | $0 |
| 2013 | -- | $210,870 | $0 | $0 |
Agents Affiliated with this Home
-
H
Seller's Agent in 2022
Heidi Rogers
Ocean Equity Real Estate & Investments, LLC
-

Seller Co-Listing Agent in 2022
Brodie Becksted
Equity Plus Real Estate
(541) 270-2484
224 Total Sales
-

Buyer's Agent in 2022
Janine Duronslet
Martek Real Estate
(503) 319-3326
103 Total Sales
-
J
Seller's Agent in 2017
Jon Lynch
John L Scott Newport
-

Seller's Agent in 2012
Rick Wright
S & W REAL ESTATE
(541) 270-2093
63 Total Sales
Map
Source: Lincoln County Board of REALTORS® MLS (OR)
MLS Number: 22-1124
APN: R309731
- 516 NE 20th Place
- 1276 NE Benton St
- 1620 NW Nye St
- 1725 NW Oceanview Dr
- Lot8 Crown Crest Nw 19th St
- 1061 NE Avery St
- 428 NW 19th Ct
- 1039 NE Grant (-1041) St
- 1039 1041 NE Grant St
- 1039 NE Grant St
- 000 NW Grove St
- 303 NW 26th St
- 1011 NE Benton St
- 905 NE Douglas St
- 1515 NW Spring St
- 853 NE Lakewood Dr
- 901 NE Lakewood Dr
- 728 NE Benton St
- 2910 NE Klamath Place
- 1120 NW Spring St Unit I
