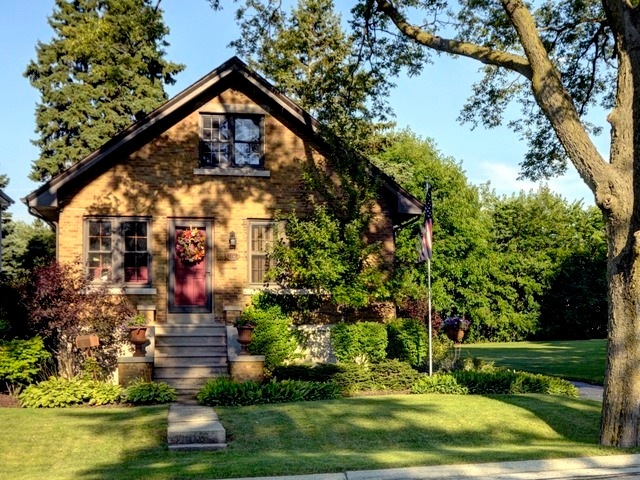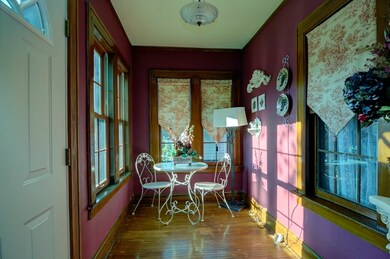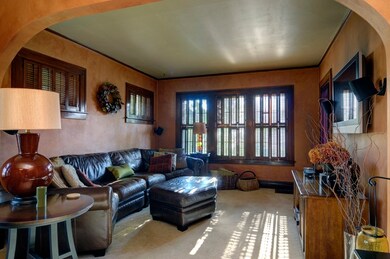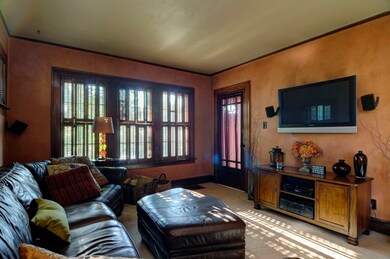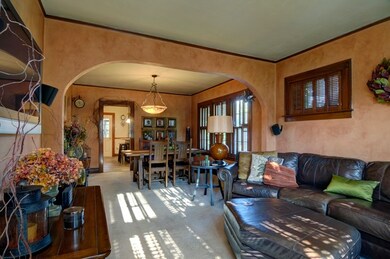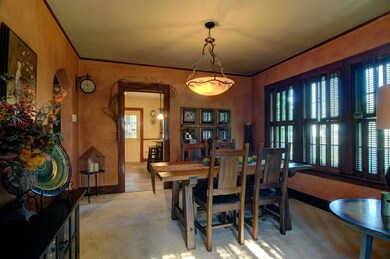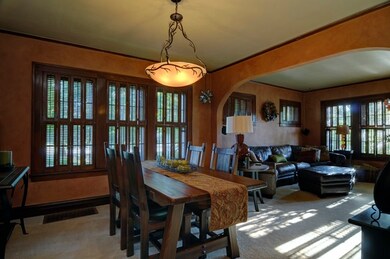
1802 Oakland Ave Crest Hill, IL 60403
Cunningham NeighborhoodHighlights
- Wood Flooring
- Main Floor Bedroom
- Den
- Lockport Township High School East Rated A
- Mud Room
- Stainless Steel Appliances
About This Home
As of September 2018Beautifully Updated Brick Bungalow! This Warm & Inviting Home features 2 Bedrooms & 2 Full Baths ~Den can be an optional 3rd Bedroom. Family Room is Light & Bright with Wood Shutters & Beautiful Archway leading to Dining Room~ Original Crown Moldings and High Base Boards throughout~ Kitchen completely remodeled features~ Granite Countertops~ Glazed Cabinets~ Stainless Steel Appliances~Island w/Stools~Oil Rubbed Bronze Hardware~Chair Rail & High Baseboards~ Ceramic Tile~ Exposed Brick Wall~ 2nd Bedroom & Den features Wood Floors & Crown Molding~ Remodeled Full Bath boasts Ceramic Tiled Shower~ Oil Rubbed Bronze Hardware~ Sliding Glass Door to Tub/Shower~ Pedestal Sink with Cabinet storage~ Blocked Glass Window~ Spacious Master Suite features Full Bath w Ceramic Tile~ W/I Closet~ Built in Wall Storage~Crown Molding. Enclosed Back Porch has Comfy Sitting Area. Private Backyard features Flagstone Paver Patio~ Barn with Lots of Storage Space~ Beautifully Landscaped~Long Driveway~ Must See!
Last Agent to Sell the Property
Wendie Wojack
Keller Williams Infinity License #475167324 Listed on: 08/22/2016
Last Buyer's Agent
Jamie Haake
RE/MAX Ultimate Professionals License #475111610

Home Details
Home Type
- Single Family
Est. Annual Taxes
- $4,744
Home Design
- Bungalow
- Brick Exterior Construction
Interior Spaces
- Mud Room
- Den
- Wood Flooring
- Unfinished Basement
- Basement Fills Entire Space Under The House
Kitchen
- Oven or Range
- Microwave
- Stainless Steel Appliances
- Kitchen Island
Bedrooms and Bathrooms
- Main Floor Bedroom
- Primary Bathroom is a Full Bathroom
- Bathroom on Main Level
Laundry
- Dryer
- Washer
Parking
- Parking Available
- Driveway
- Parking Included in Price
Outdoor Features
- Enclosed Patio or Porch
Utilities
- Central Air
- One Cooling System Mounted To A Wall/Window
- Heating System Uses Gas
Listing and Financial Details
- Homeowner Tax Exemptions
Ownership History
Purchase Details
Home Financials for this Owner
Home Financials are based on the most recent Mortgage that was taken out on this home.Purchase Details
Home Financials for this Owner
Home Financials are based on the most recent Mortgage that was taken out on this home.Purchase Details
Home Financials for this Owner
Home Financials are based on the most recent Mortgage that was taken out on this home.Purchase Details
Home Financials for this Owner
Home Financials are based on the most recent Mortgage that was taken out on this home.Similar Homes in the area
Home Values in the Area
Average Home Value in this Area
Purchase History
| Date | Type | Sale Price | Title Company |
|---|---|---|---|
| Warranty Deed | $177,500 | Attorney | |
| Warranty Deed | $155,000 | Stewart Title | |
| Warranty Deed | $135,000 | Ticor Title | |
| Interfamily Deed Transfer | $104,500 | Ticor Title |
Mortgage History
| Date | Status | Loan Amount | Loan Type |
|---|---|---|---|
| Open | $144,000 | New Conventional | |
| Closed | $150,875 | New Conventional | |
| Previous Owner | $152,192 | FHA | |
| Previous Owner | $108,000 | Purchase Money Mortgage | |
| Previous Owner | $115,000 | Stand Alone First | |
| Previous Owner | $18,000 | Credit Line Revolving | |
| Previous Owner | $95,200 | No Value Available | |
| Closed | $27,000 | No Value Available |
Property History
| Date | Event | Price | Change | Sq Ft Price |
|---|---|---|---|---|
| 09/10/2018 09/10/18 | Sold | $177,500 | -1.3% | -- |
| 08/03/2018 08/03/18 | Pending | -- | -- | -- |
| 07/27/2018 07/27/18 | For Sale | $179,900 | +16.1% | -- |
| 10/05/2016 10/05/16 | Sold | $155,000 | -3.1% | -- |
| 08/30/2016 08/30/16 | Pending | -- | -- | -- |
| 08/22/2016 08/22/16 | For Sale | $159,900 | -- | -- |
Tax History Compared to Growth
Tax History
| Year | Tax Paid | Tax Assessment Tax Assessment Total Assessment is a certain percentage of the fair market value that is determined by local assessors to be the total taxable value of land and additions on the property. | Land | Improvement |
|---|---|---|---|---|
| 2023 | $4,744 | $61,343 | $17,982 | $43,361 |
| 2022 | $3,936 | $52,275 | $15,963 | $36,312 |
| 2021 | $3,719 | $49,126 | $15,001 | $34,125 |
| 2020 | $3,659 | $47,511 | $14,508 | $33,003 |
| 2019 | $3,428 | $45,034 | $13,752 | $31,282 |
| 2018 | $3,237 | $41,895 | $13,097 | $28,798 |
| 2017 | $3,036 | $38,775 | $12,122 | $26,653 |
Agents Affiliated with this Home
-
Jamie Haake

Seller's Agent in 2018
Jamie Haake
Coldwell Banker Realty
(630) 725-8416
17 in this area
217 Total Sales
-
Frank Ristucci

Buyer's Agent in 2018
Frank Ristucci
RE/MAX
(708) 646-6447
11 in this area
107 Total Sales
-
W
Seller's Agent in 2016
Wendie Wojack
Keller Williams Infinity
Map
Source: Midwest Real Estate Data (MRED)
MLS Number: MRD09322134
APN: 11-04-33-311-027
- 1808 Oakland Ave
- 513 Chaney Ave
- 1908 Innercircle Dr
- 1412 Nicholson St
- 1820 Burry Circle Dr
- 1305 N Raynor Ave
- 1312 Waverly Place
- 1102 Theodore St
- 1308 Waverly Place
- 1429 N May St
- 1319 N William St
- 1406 N May St
- 1258 Elizabeth St
- 1122 Highland Ave
- 2207 N Broadway St
- 1308 Hosmer St
- 1108 Oakland Ave
- 1308 Burry St
- 1102 Oakland Ave
- 1229 Norley Ave
