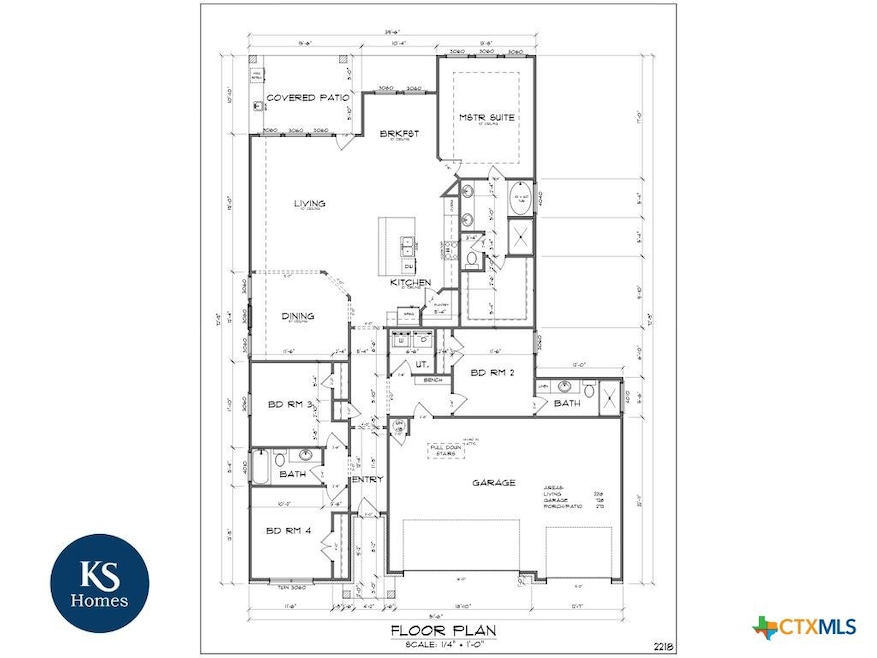1802 Paint Horse Trail Killeen, TX 76548
Estimated payment $2,349/month
Highlights
- Traditional Architecture
- Walk-In Pantry
- Soaking Tub
- Breakfast Area or Nook
- 3 Car Attached Garage
- Walk-In Closet
About This Home
This stunning King Signature Homes custom design offers approximately 2,218 square feet of open, functional living space that perfectly blends style and comfort. The thoughtfully crafted layout features four spacious bedrooms and three full bathrooms, ideal for families, guests, or a home office setup. Upon entering, you are greeted by an inviting open-concept floor plan with a large living area that flows seamlessly into the dining and breakfast spaces. The kitchen serves as the centerpiece of the home, complete with a large center island, walk-in pantry, and premium finishes throughout. The primary suite is privately situated at the rear of the home and features tray ceilings, a luxurious en-suite bath with dual vanities, a garden tub, a walk-in shower, and an oversized walk-in closet. Bedroom two includes its own dedicated full bath, creating the perfect guest or multigenerational arrangement. Additional highlights include a spacious utility room with a built-in mud bench, ample storage, and an oversized garage with attic access. Outdoor living is enhanced by a covered back patio designed for relaxing evenings or entertaining guests. Located in the desirable Harker Heights community of The Village at Nolan Heights, this property offers the convenience of nearby schools, shopping, dining, and entertainment, paired with the quality and craftsmanship that define every King Signature Homes build.
Listing Agent
John Reider Properties II, Ltd Brokerage Phone: (254) 699-8300 License #0635363 Listed on: 11/13/2025
Home Details
Home Type
- Single Family
Est. Annual Taxes
- $436
Year Built
- Built in 2025 | Under Construction
Lot Details
- 8,398 Sq Ft Lot
- Wood Fence
- Back Yard Fenced
HOA Fees
- $21 Monthly HOA Fees
Parking
- 3 Car Attached Garage
Home Design
- Traditional Architecture
- Slab Foundation
- Masonry
Interior Spaces
- 2,218 Sq Ft Home
- Property has 1 Level
- Ceiling Fan
- Combination Kitchen and Dining Room
- Inside Utility
Kitchen
- Breakfast Area or Nook
- Open to Family Room
- Breakfast Bar
- Walk-In Pantry
- Convection Oven
- Electric Range
- Dishwasher
Bedrooms and Bathrooms
- 4 Bedrooms
- Walk-In Closet
- 3 Full Bathrooms
- Soaking Tub
- Garden Bath
Laundry
- Laundry Room
- Laundry on main level
- Washer and Electric Dryer Hookup
Location
- City Lot
Utilities
- Central Heating and Cooling System
- Electric Water Heater
Community Details
- Nolan Heights Residential Community Inc. Association
- Built by King Signature Homes
- The Village At Nolan Heights Subdivision
Listing and Financial Details
- Legal Lot and Block 10 / 1
- Assessor Parcel Number 520300
Map
Home Values in the Area
Average Home Value in this Area
Tax History
| Year | Tax Paid | Tax Assessment Tax Assessment Total Assessment is a certain percentage of the fair market value that is determined by local assessors to be the total taxable value of land and additions on the property. | Land | Improvement |
|---|---|---|---|---|
| 2025 | $436 | $23,100 | $23,100 | -- |
| 2024 | -- | $23,100 | $23,100 | -- |
Property History
| Date | Event | Price | List to Sale | Price per Sq Ft |
|---|---|---|---|---|
| 11/13/2025 11/13/25 | For Sale | $434,900 | -- | $196 / Sq Ft |
Source: Central Texas MLS (CTXMLS)
MLS Number: 597733
APN: 520300
- 1805 Paint Horse Trail
- 1807 Paint Horse Trail
- 1803 Paint Horse Trail
- 1721 Paint Horse Trail
- 1725 Paso Fino Trail
- Everett Plan at Village at Nolan Heights
- 1701 Paso Fino Trail
- 1905 Caspian Trail
- 1703 Paso Fino Trail
- 1803 Paso Fino Trail
- Parker II Plan at Village at Nolan Heights
- 1719 Paso Fino Trail
- Aspen Plan at Village at Nolan Heights
- Sonoma Plan at Village at Nolan Heights
- 1706 Paint Horse Trail
- 1805 Paso Fino Trail
- 1717 Paint Horse Trail
- 1716 Paint Horse Trail
- 1930 Caspian Trail
- 1919 Caspian Trail
- 1921 Caspian Trail Unit 1921 B Caspian Trail
- 1515 Pueblo Trace Unit A
- 2265 Wooster St
- 1611 Inca Dr Unit D
- 1700 Tejas Trail
- 1611 Inca Dr Unit C
- 1102 End o Trail
- 1608 Tejas Trail Unit A
- 1602 Aztec Trace Unit A
- 1610 Aztec Trace Unit B
- 1801 Thomas Ct
- 1801 Emma Naylor Ct Unit B
- 2037 Bella Vita Dr
- 1800 Emma Naylor Ct Unit A
- 1611 Ute Trail Unit A
- 1611 Ute Trail Unit B
- 1722 Aztec Trace Unit A
- 1510 Zinfandel Dr

