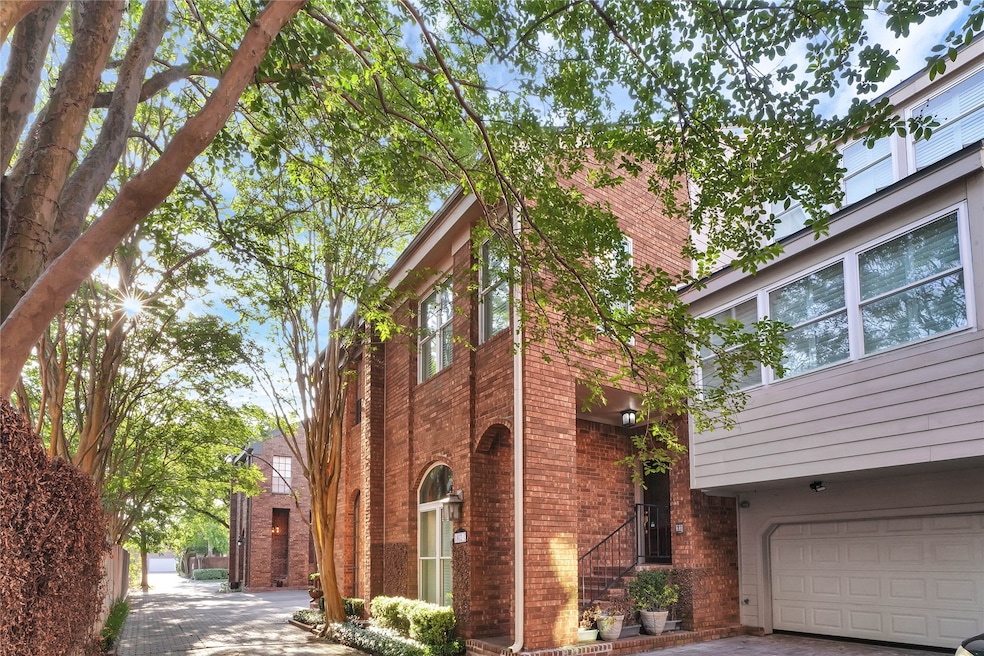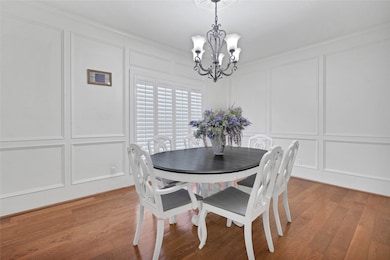1802 Potomac Dr Unit C Houston, TX 77057
Uptown-Galleria District NeighborhoodHighlights
- 2 Fireplaces
- Walk-In Pantry
- Wet Bar
- Furnished
- 57 Car Attached Garage
- Courtyard
About This Home
FULLY FURNISHED for ALL BILLS PAID Add $500 for all bills paid. LOCATED IN THE HEART OF HOUSTON IN GALLERIA/TANGLEWOOD NEIGHBORHOOD IS THE 4/3 TOWNHOUSE. Farmhouse style kitchen and wet bar in the living room. LOCATION IS GREAT AND YOU HAVE A LOT OF SHOPPING AND RESTAURANTS CLOSE BY, MASTERBEDROOM HAS ATTACHED HUGE MASTERBATHROOM WITH SHOWER AND JACUZZI WITH TWO SEPERATE SINKS AND HUGE WALKIN CLOSET. TWO BEDROOMS ARE ON FIRST FLOOR WITH ONE BATHROOM ON FIRST FLOOR AND ONE BATHROOM ON THIRD FLOOR. ALL APPLIANCES ARE PROVIDED INCLUDING WASHER DRYER, LENINS PROVIDED, POTS AND PANS PROVIDED. TWO CAR PARKING GARAGE. PATIO NICE TEXAS THEME FURNITURE. 100 mbps WiFi with two tv’s and Netflix, Hulu, Amazon prime, Disney + etc. Provided also for entertainment.
Townhouse Details
Home Type
- Townhome
Year Built
- Built in 1981
Parking
- 57 Car Attached Garage
Interior Spaces
- 2,708 Sq Ft Home
- 3-Story Property
- Wet Bar
- Furnished
- Brick Wall or Ceiling
- 2 Fireplaces
- Wood Burning Fireplace
Kitchen
- Walk-In Pantry
- Gas Oven
- Electric Cooktop
- Microwave
- Dishwasher
- Pots and Pans Drawers
Bedrooms and Bathrooms
- 4 Bedrooms
- 3 Full Bathrooms
Laundry
- Dryer
- Washer
Schools
- Briargrove Elementary School
- Tanglewood Middle School
- Wisdom High School
Utilities
- Central Heating and Cooling System
- Heating System Uses Gas
- Municipal Trash
Additional Features
- Courtyard
- 2,590 Sq Ft Lot
Listing and Financial Details
- Property Available on 4/19/21
- Long Term Lease
Community Details
Overview
- West Haven Estates Sec 02 Subdivision
Pet Policy
- Call for details about the types of pets allowed
- Pet Deposit Required
Map
Property History
| Date | Event | Price | List to Sale | Price per Sq Ft |
|---|---|---|---|---|
| 07/09/2025 07/09/25 | Price Changed | $5,500 | +10.0% | $2 / Sq Ft |
| 07/07/2025 07/07/25 | For Rent | $4,999 | 0.0% | -- |
| 10/29/2022 10/29/22 | Rented | $4,999 | 0.0% | -- |
| 06/09/2022 06/09/22 | Price Changed | $4,999 | -9.1% | $2 / Sq Ft |
| 06/04/2022 06/04/22 | Price Changed | $5,500 | -8.3% | $2 / Sq Ft |
| 03/10/2022 03/10/22 | Price Changed | $5,999 | +20.0% | $2 / Sq Ft |
| 04/19/2021 04/19/21 | For Rent | $4,999 | -- | -- |
Source: Houston Association of REALTORS®
MLS Number: 31221911
APN: 0761800430003
- 1803 Briarmead Dr
- 1904 Nantucket Dr
- 1902 Nantucket Dr
- 1628 Potomac Dr
- 1917 Potomac Dr Unit C
- 1919 Potomac Dr
- 1923 Potomac Dr
- 5917 San Felipe St
- 2006 Potomac Dr Unit A
- 2004 Nantucket Dr Unit C
- 6008 Inwood Dr
- 6005 Inwood Dr Unit A
- 1525 Potomac Dr
- 1616 Fountain View Dr Unit 407
- 1616 Fountain View Dr Unit 509
- 1616 Fountain View Dr Unit 510
- 1616 Fountain View Dr Unit 209
- 6206 San Felipe St
- 1499 Potomac Dr
- 1425 Nantucket Dr Unit D
- 6108 Potomac Enclave Dr
- 6008 Inwood Dr
- 6000 Inwood Dr Unit 1
- 1616 Fountain View Dr Unit 209
- 1957 Fountain View Dr Unit ID1391603P
- 5880 Inwood Dr
- 1410 Fountainview Dr
- 5863 Inwood Dr Unit 3
- 2101 Fountain View Dr Unit 76B
- 2101 Fountain View Dr Unit 46
- 2222 Nantucket Dr Unit B
- 1818 Augusta Dr Unit 6
- 5822 Doliver Dr Unit 57
- 5803 Doliver Dr Unit 67
- 2101 Fountain View Dr Unit B
- 2121 Fountain View Dr Unit 18
- 2121 Fountain View Dr Unit 15
- 2121 Fountain View Dr Unit 25
- 2121 Fountain View Dr Unit 29
- 2306 Potomac Dr Unit B







