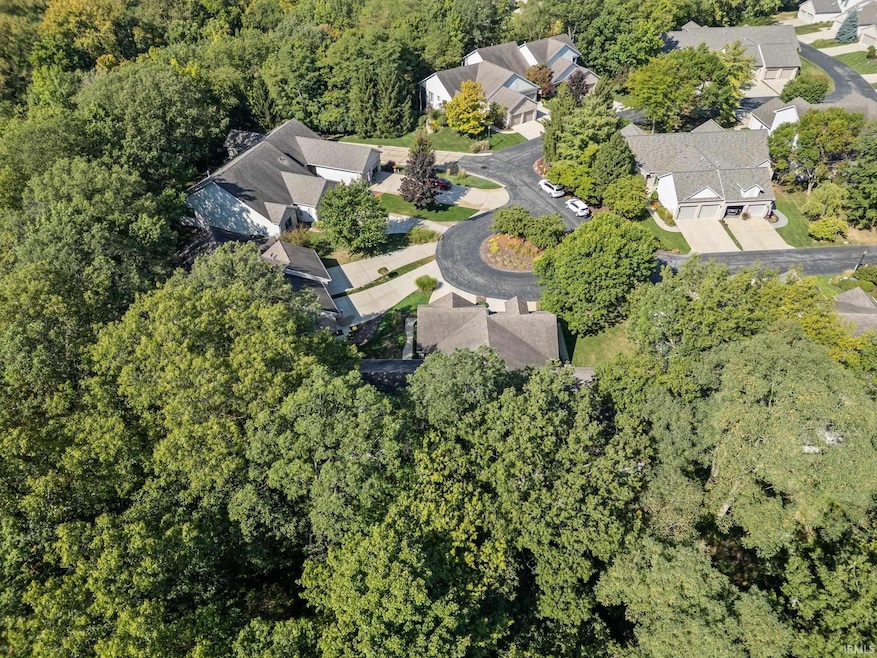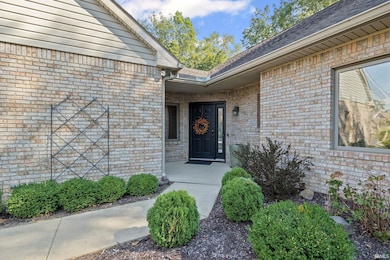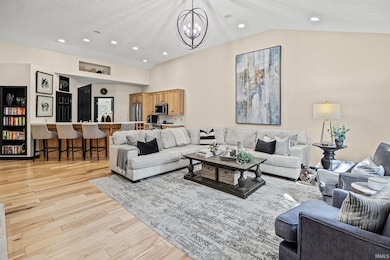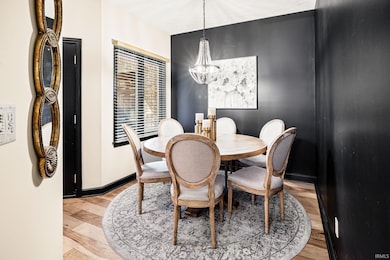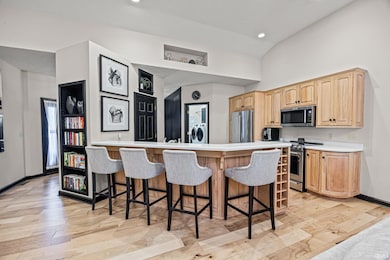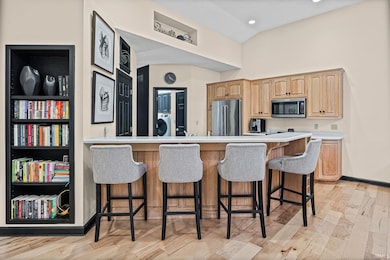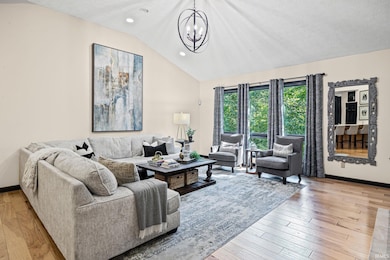1802 Skyline Rd Lafayette, IN 47905
Sawmill NeighborhoodEstimated payment $2,693/month
Highlights
- Ranch Style House
- Wood Flooring
- Cul-De-Sac
- Partially Wooded Lot
- 2 Fireplaces
- 2 Car Attached Garage
About This Home
Welcome to this stunning 3-bedroom, 3-bath condo tucked away in the quiet and private maintenance-free community of Sawmill Run—right in the heart of Lafayette. Offering the perfect blend of convenience and tranquility, this home provides a wooded backdrop while still being just minutes from everything the city has to offer. Step inside to find a spacious and thoughtfully designed layout. The main floor features two bedrooms and two full baths, including a generously sized primary suite. The lower level boasts a fully finished basement with a third bedroom, its own full bath, and plenty of natural light—ideal for guests, extended family, or a private retreat. Every detail has been meticulously updated: fresh landscaping, new carpet, modernized baths, fresh paint, stylish light fixtures, and custom window treatments. You’ll love relaxing on the screened-in porch w/ peaceful wooded views, while inside offers ample storage throughout. Recent updates to mechanicals, including the water heater, r/o system, stainless appliances and security system, add peace of mind. A two-car garage, maintenance-free living, and one of Lafayette’s most desirable neighborhoods!
Listing Agent
Keller Williams Lafayette Brokerage Phone: 765-532-6618 Listed on: 09/26/2025

Property Details
Home Type
- Condominium
Est. Annual Taxes
- $3,351
Year Built
- Built in 1999
Lot Details
- Cul-De-Sac
- Partially Wooded Lot
HOA Fees
- $205 Monthly HOA Fees
Parking
- 2 Car Attached Garage
Home Design
- Ranch Style House
- Brick Exterior Construction
- Asphalt Roof
- Vinyl Construction Material
Interior Spaces
- Ceiling Fan
- 2 Fireplaces
- Gas Log Fireplace
- Home Security System
- Disposal
Flooring
- Wood
- Carpet
Bedrooms and Bathrooms
- 3 Bedrooms
Finished Basement
- Basement Fills Entire Space Under The House
- 1 Bathroom in Basement
- 1 Bedroom in Basement
Schools
- Thomas Miller Elementary School
- Sunnyside/Tecumseh Middle School
- Jefferson High School
Additional Features
- ADA Inside
- Suburban Location
- Forced Air Heating and Cooling System
Community Details
- Skyline Subdivision
Listing and Financial Details
- Assessor Parcel Number 79-07-32-130-020.000-004
Map
Home Values in the Area
Average Home Value in this Area
Tax History
| Year | Tax Paid | Tax Assessment Tax Assessment Total Assessment is a certain percentage of the fair market value that is determined by local assessors to be the total taxable value of land and additions on the property. | Land | Improvement |
|---|---|---|---|---|
| 2024 | $3,351 | $335,100 | $35,000 | $300,100 |
| 2023 | $3,045 | $304,500 | $35,000 | $269,500 |
| 2022 | $2,651 | $265,100 | $35,000 | $230,100 |
| 2021 | $2,473 | $247,300 | $35,000 | $212,300 |
| 2020 | $2,366 | $236,600 | $35,000 | $201,600 |
| 2019 | $2,306 | $230,600 | $35,000 | $195,600 |
| 2018 | $2,237 | $223,700 | $35,000 | $188,700 |
| 2017 | $2,152 | $215,200 | $35,000 | $180,200 |
| 2016 | $4,212 | $210,600 | $35,000 | $175,600 |
| 2014 | $2,105 | $210,500 | $35,000 | $175,500 |
| 2013 | $2,069 | $206,900 | $35,000 | $171,900 |
Property History
| Date | Event | Price | List to Sale | Price per Sq Ft | Prior Sale |
|---|---|---|---|---|---|
| 11/01/2025 11/01/25 | Pending | -- | -- | -- | |
| 10/29/2025 10/29/25 | Price Changed | $419,000 | -2.5% | $157 / Sq Ft | |
| 10/16/2025 10/16/25 | Price Changed | $429,900 | -1.2% | $161 / Sq Ft | |
| 09/26/2025 09/26/25 | For Sale | $435,000 | +102.3% | $163 / Sq Ft | |
| 12/01/2017 12/01/17 | Sold | $215,000 | -17.3% | $81 / Sq Ft | View Prior Sale |
| 10/20/2017 10/20/17 | Pending | -- | -- | -- | |
| 02/07/2017 02/07/17 | For Sale | $259,900 | -- | $98 / Sq Ft |
Purchase History
| Date | Type | Sale Price | Title Company |
|---|---|---|---|
| Interfamily Deed Transfer | -- | None Available | |
| Warranty Deed | -- | Metropolitan Title | |
| Deed | -- | -- | |
| Corporate Deed | -- | None Available | |
| Corporate Deed | -- | None Available | |
| Warranty Deed | -- | None Available |
Mortgage History
| Date | Status | Loan Amount | Loan Type |
|---|---|---|---|
| Open | $100,000 | New Conventional | |
| Previous Owner | $172,000 | New Conventional | |
| Previous Owner | $220,000 | Fannie Mae Freddie Mac |
Source: Indiana Regional MLS
MLS Number: 202539105
APN: 79-07-32-130-020.000-004
- 1842 Mill Pond Ln
- 1118 S 2nd St
- 1017 S 4th St
- 1209 Wabash Ave
- 602 Cherokee Ave
- 2561 S 231 Hwy
- 2514 Eckman Dr
- 282 Smith St
- 900 King St
- 912 Crestview Place
- 867 Shawnee Ave
- 2060 Crestview Ct
- 609 S 3rd St
- 603 S 3rd St
- 1108 Potomac Ave
- 268 Green St
- 525 S 3rd St
- 701 Kossuth St
- 804 S 10th St
- 1005 Sarasota Dr
