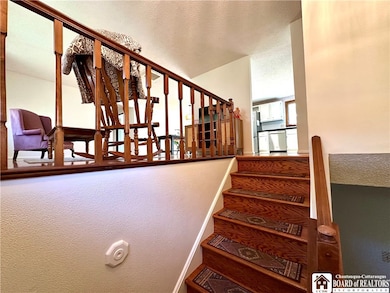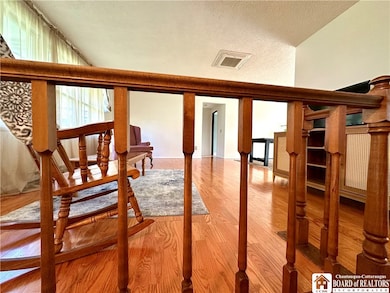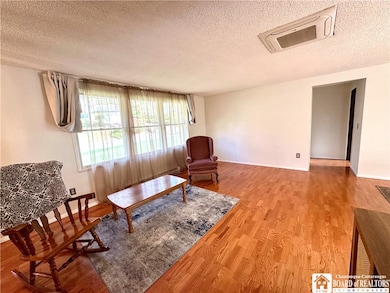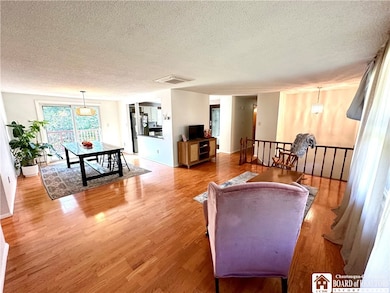Estimated payment $2,392/month
Highlights
- Primary Bedroom Suite
- Deck
- 1 Fireplace
- 0.39 Acre Lot
- Wood Flooring
- Separate Formal Living Room
About This Home
Welcome to the infamous Stardust Lane—situated on the picturesque corner of Gemini & Stardust, this stunning 5–6 bedroom, 3.5-bathroom home offers space, style, and functionality in one beautifully designed package. With an open floor plan that seamlessly connects the kitchen, living room, and dining area, this home is perfect for both entertaining and everyday living. The kitchen is thoughtfully laid out with ample counter space, generous storage, and a walk-in pantry—ideal for any home chef. Off the dining area, sliding glass doors lead to a spacious upper deck overlooking a unique two-tier backyard, perfect for relaxing or entertaining. The main floor features four bedrooms, including a massive primary suite complete with its own dressing room, walk-in closet, and a luxurious bathroom with a walk-in shower, double vanity, and whirlpool tub. A Jack and Jill bathroom serves two of the additional bedrooms, making the layout both family- and guest-friendly. The finished basement offers even more potential, with space for one or two additional bedrooms, a cozy living area with a wood-burning fireplace, a half bath, and access to a lower deck that opens into the backyard. Then entrance to the two-car attached garage completes this incredible home. Don’t miss the opportunity to live on Stardust Lane—where comfort and charm meet.
Listing Agent
Listing by EXP-Premier Listings Team Brokerage Phone: 716-307-8894 License #40AT1023399 Listed on: 10/08/2025
Home Details
Home Type
- Single Family
Est. Annual Taxes
- $10,606
Year Built
- Built in 1979
Lot Details
- 0.39 Acre Lot
- Lot Dimensions are 127x133
- Corner Lot
- Rectangular Lot
Parking
- 2 Car Attached Garage
- Garage Door Opener
- Driveway
Home Design
- Split Level Home
- Brick Exterior Construction
- Block Foundation
- Vinyl Siding
Interior Spaces
- 2,784 Sq Ft Home
- 1-Story Property
- Skylights
- 1 Fireplace
- Separate Formal Living Room
- Formal Dining Room
- Home Office
Kitchen
- Eat-In Kitchen
- Walk-In Pantry
- Electric Oven
- Electric Range
- Dishwasher
Flooring
- Wood
- Carpet
- Vinyl
Bedrooms and Bathrooms
- 6 Bedrooms | 4 Main Level Bedrooms
- Primary Bedroom Suite
- 4 Full Bathrooms
- Soaking Tub
Laundry
- Dryer
- Washer
Finished Basement
- Walk-Out Basement
- Basement Fills Entire Space Under The House
Outdoor Features
- Deck
- Patio
Utilities
- Forced Air Zoned Heating and Cooling System
- Heating System Uses Gas
- Baseboard Heating
- Electric Water Heater
- High Speed Internet
- Cable TV Available
Listing and Financial Details
- Tax Lot 23
- Assessor Parcel Number 041200-094-034-0007-023-000-0000
Map
Home Values in the Area
Average Home Value in this Area
Tax History
| Year | Tax Paid | Tax Assessment Tax Assessment Total Assessment is a certain percentage of the fair market value that is determined by local assessors to be the total taxable value of land and additions on the property. | Land | Improvement |
|---|---|---|---|---|
| 2024 | $11,950 | $189,000 | $24,800 | $164,200 |
| 2023 | $7,116 | $189,000 | $24,800 | $164,200 |
| 2022 | $7,218 | $189,000 | $24,800 | $164,200 |
| 2021 | $7,427 | $189,000 | $24,800 | $164,200 |
| 2020 | $7,479 | $189,000 | $24,800 | $164,200 |
| 2019 | $2,837 | $189,000 | $24,800 | $164,200 |
| 2018 | $9,554 | $189,000 | $24,800 | $164,200 |
| 2017 | $6,985 | $189,000 | $24,800 | $164,200 |
| 2016 | $6,883 | $189,000 | $24,800 | $164,200 |
| 2015 | -- | $189,000 | $24,800 | $164,200 |
| 2014 | -- | $189,000 | $24,800 | $164,200 |
Property History
| Date | Event | Price | List to Sale | Price per Sq Ft | Prior Sale |
|---|---|---|---|---|---|
| 10/22/2025 10/22/25 | Price Changed | $289,900 | -16.9% | $104 / Sq Ft | |
| 10/08/2025 10/08/25 | For Sale | $349,000 | +34.2% | $125 / Sq Ft | |
| 01/30/2024 01/30/24 | Sold | $260,000 | +4.0% | $93 / Sq Ft | View Prior Sale |
| 11/11/2023 11/11/23 | Pending | -- | -- | -- | |
| 10/16/2023 10/16/23 | Price Changed | $249,900 | -3.8% | $90 / Sq Ft | |
| 10/11/2023 10/11/23 | For Sale | $259,900 | +48.5% | $93 / Sq Ft | |
| 08/17/2020 08/17/20 | Sold | $175,000 | -18.6% | $63 / Sq Ft | View Prior Sale |
| 06/06/2020 06/06/20 | Pending | -- | -- | -- | |
| 05/01/2020 05/01/20 | For Sale | $215,000 | -- | $77 / Sq Ft |
Purchase History
| Date | Type | Sale Price | Title Company |
|---|---|---|---|
| Warranty Deed | $260,000 | None Available | |
| Warranty Deed | -- | None Available | |
| Warranty Deed | -- | -- | |
| Warranty Deed | -- | -- |
Mortgage History
| Date | Status | Loan Amount | Loan Type |
|---|---|---|---|
| Open | $255,290 | FHA | |
| Previous Owner | $140,000 | New Conventional |
Source: Chautauqua-Cattaraugus Board of REALTORS®
MLS Number: R1643679
APN: 041200-094-034-0007-023-000-0000
- 1605 Gemini Dr
- 1604 Stardust Ln
- 805 Main St
- 660 Genesee St Unit 70
- 521 2nd Ave
- 507 E Connell St
- 421 E Connell St
- 219 E Oak St
- 935 Queen St
- 314 Main St
- 714 Front St
- 1014 N Union St
- 208 Main St
- 735 E Highland Ave Unit 39
- 650 Queen St
- 1206 Spruce St
- 301 Coleman St
- 512 N 7th St
- 312 N 3rd St
- 511 N 7th St







