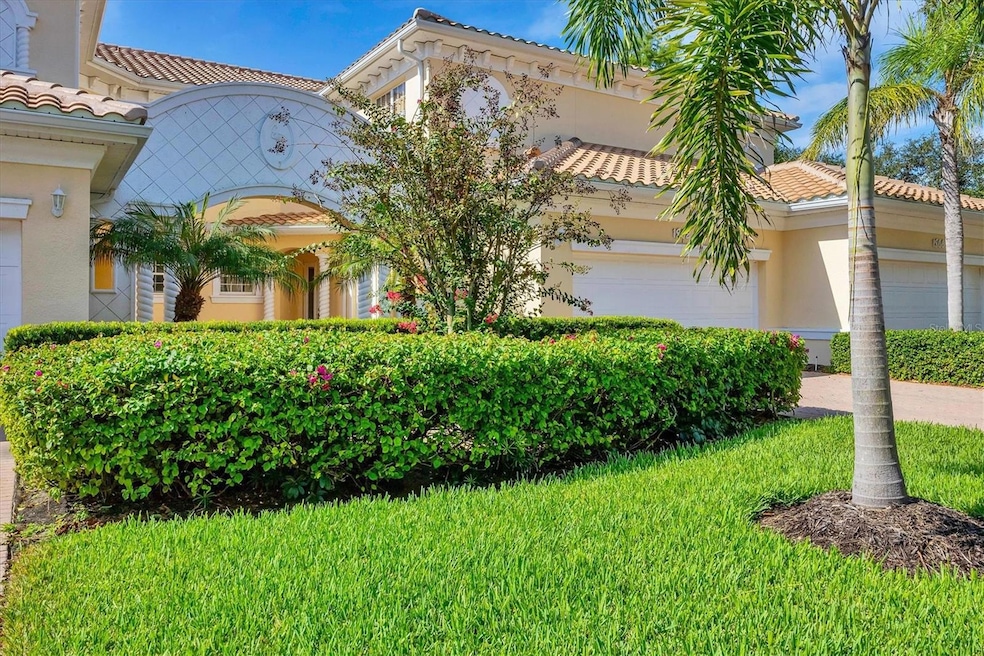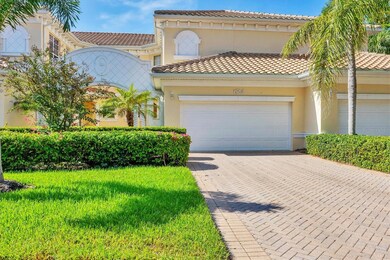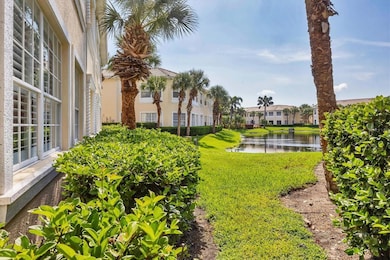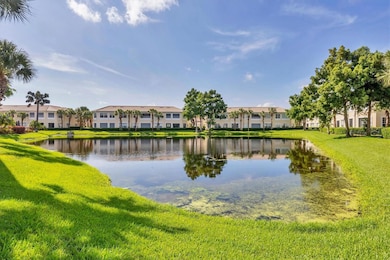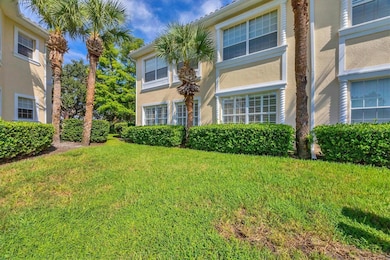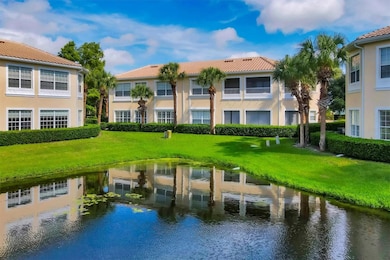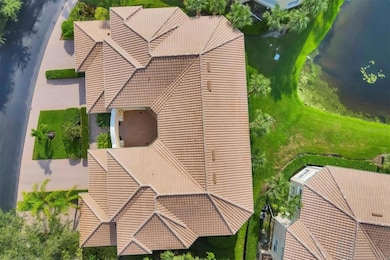1802 Triano Cir Unit 1802 Venice, FL 34292
Estimated payment $2,642/month
Highlights
- Fitness Center
- Gated Community
- 12.56 Acre Lot
- Garden Elementary School Rated A-
- Lake View
- Open Floorplan
About This Home
Under contract-accepting backup offers. Convenient First Floor Living! Spacious FURNISHED Condo in the Beautiful Tropically Landscaped and Gated Community of Triano. Paver brick Atrium leads to the front door. Foyer opens to large Great Room featuring a wall of windows overlooking a pond and fountain. Kitchen with plenty of cabinetry, Granite Countertops, newer Stainless Steel Appliances, breakfast bar and pantry closet. Double doors open to entryway of Master Suite featuring large bedroom, walk-in and additional closet, and bath with dual vanities, remodeled shower and linen closet. Second Bedroom with large closet is adjacent to Hall Bath with vanity, tub/shower and linen closet. Third Bedroom, with walk-in closet, is currently set up as an office. The Laundry Room is off the hallway leading to the Attached Two Car Garage. This condo is just steps from the bank of mailboxes, and steps from the beautiful Community Pool and Clubhouse with a Fitness Area and is a gathering place for neighborhood activities. Plantation Shutter. HVAC & Dryer 2019, Shower Remodeled 2020, Range, Refrigerator & Dishwasher 2021.
Triano is literally across the street from Waterford Golf Club and close to Capri Isles Golf Course, Courtside Tennis Club, and nearby Pickleball Courts. Also convenient to shopping, dining, medical facilities and a short drive to the Island of Venice with numerous shops, restaurants, Venice Theatre, Art Center, Library and our Great Gulf Beaches!
Listing Agent
RE/MAX PALM REALTY Brokerage Phone: 941-743-5525 License #3449367 Listed on: 08/13/2025

Property Details
Home Type
- Condominium
Est. Annual Taxes
- $2,176
Year Built
- Built in 2005
Lot Details
- End Unit
- Northwest Facing Home
- Mature Landscaping
- Landscaped with Trees
HOA Fees
- $612 Monthly HOA Fees
Parking
- 2 Car Attached Garage
- Parking Pad
- Garage Door Opener
- Driveway
Home Design
- Mediterranean Architecture
- Entry on the 1st floor
- Slab Foundation
- Tile Roof
- Block Exterior
- Stucco
Interior Spaces
- 2,005 Sq Ft Home
- 1-Story Property
- Open Floorplan
- Furnished
- High Ceiling
- Ceiling Fan
- Shutters
- Entrance Foyer
- Great Room
- Combination Dining and Living Room
- Inside Utility
- Lake Views
Kitchen
- Breakfast Bar
- Walk-In Pantry
- Range
- Microwave
- Dishwasher
- Solid Surface Countertops
- Disposal
Flooring
- Carpet
- Ceramic Tile
Bedrooms and Bathrooms
- 3 Bedrooms
- Split Bedroom Floorplan
- En-Suite Bathroom
- Walk-In Closet
- 2 Full Bathrooms
- Split Vanities
- Single Vanity
- Bathtub with Shower
- Shower Only
- Window or Skylight in Bathroom
Laundry
- Laundry Room
- Dryer
- Washer
Home Security
Outdoor Features
- Courtyard
- Exterior Lighting
- Rain Gutters
Schools
- Laurel Nokomis Elementary School
- Venice Area Middle School
- Venice Senior High School
Utilities
- Central Heating and Cooling System
- Thermostat
- Underground Utilities
- Electric Water Heater
- High Speed Internet
- Phone Available
- Cable TV Available
Listing and Financial Details
- Visit Down Payment Resource Website
- Tax Lot 1802
- Assessor Parcel Number 0401021099
Community Details
Overview
- Association fees include pool, escrow reserves fund, fidelity bond, insurance, maintenance structure, ground maintenance, pest control, private road, recreational facilities, trash
- Tricia Gwinn Association, Phone Number (813) 607-2220
- Triano Subdivision, Napoli Floorplan
- Triano Community
- On-Site Maintenance
- Association Owns Recreation Facilities
- The community has rules related to deed restrictions
Amenities
- Clubhouse
- Community Mailbox
Recreation
- Recreation Facilities
- Fitness Center
- Community Pool
Pet Policy
- Pets up to 40 lbs
- 2 Pets Allowed
- Dogs and Cats Allowed
Security
- Gated Community
- Fire and Smoke Detector
Map
Home Values in the Area
Average Home Value in this Area
Tax History
| Year | Tax Paid | Tax Assessment Tax Assessment Total Assessment is a certain percentage of the fair market value that is determined by local assessors to be the total taxable value of land and additions on the property. | Land | Improvement |
|---|---|---|---|---|
| 2024 | $2,117 | $184,342 | -- | -- |
| 2023 | $2,117 | $178,973 | $0 | $0 |
| 2022 | $2,119 | $173,760 | $0 | $0 |
| 2021 | $2,116 | $168,699 | $0 | $0 |
| 2020 | $2,123 | $166,370 | $0 | $0 |
| 2019 | $2,056 | $162,630 | $0 | $0 |
| 2018 | $2,013 | $159,598 | $0 | $0 |
| 2017 | $1,980 | $156,315 | $0 | $0 |
| 2016 | $1,905 | $215,400 | $0 | $215,400 |
| 2015 | $1,881 | $198,300 | $0 | $198,300 |
| 2014 | $1,869 | $148,600 | $0 | $0 |
Property History
| Date | Event | Price | List to Sale | Price per Sq Ft |
|---|---|---|---|---|
| 11/24/2025 11/24/25 | Pending | -- | -- | -- |
| 10/30/2025 10/30/25 | Price Changed | $350,000 | -2.8% | $175 / Sq Ft |
| 08/13/2025 08/13/25 | For Sale | $360,000 | -- | $180 / Sq Ft |
Purchase History
| Date | Type | Sale Price | Title Company |
|---|---|---|---|
| Interfamily Deed Transfer | -- | Attorney | |
| Warranty Deed | $185,000 | Florida Title & Guarantee | |
| Special Warranty Deed | $318,600 | -- |
Mortgage History
| Date | Status | Loan Amount | Loan Type |
|---|---|---|---|
| Previous Owner | $254,878 | Fannie Mae Freddie Mac |
Source: Stellar MLS
MLS Number: N6140040
APN: 0401-02-1099
- 1704 Triano Cir Unit 1704
- 1311 Triano Cir Unit 1311
- 1910 Triano Cir Unit 1910
- 696 Misty Pine Dr
- 1211 Capri Isles Blvd Unit 97
- 1211 Capri Isles Blvd Unit 140
- 1211 Capri Isles Blvd Unit 6
- 1211 Capri Isles Blvd Unit 123
- 1211 Capri Isles Blvd Unit 111
- 653 Misty Pine Dr
- 1400 Colony Place
- 1511 Waterford Dr
- 1412 Colony Place
- 641 Misty Pine Dr
- 1100 Capri Isles Blvd Unit 317
- 1100 Capri Isles Blvd Unit 324
- 1100 Capri Isles Blvd Unit 523
- 1517 Waterford Dr
- 1430 Colony Place
- 1426 Brenner Park Dr
