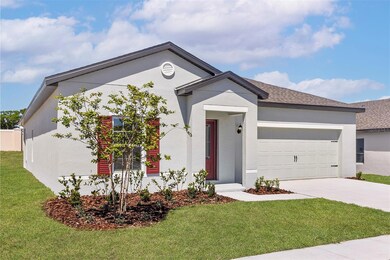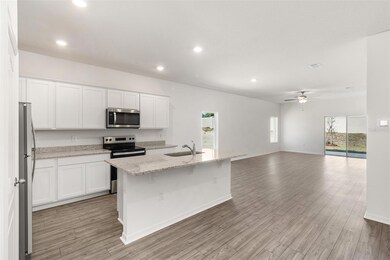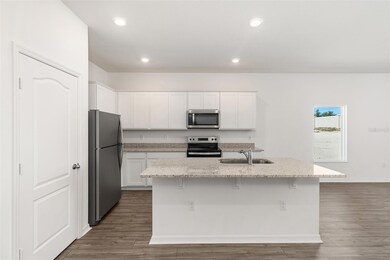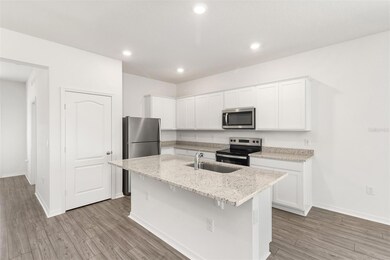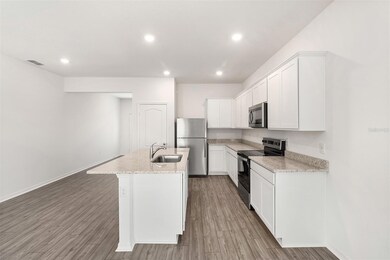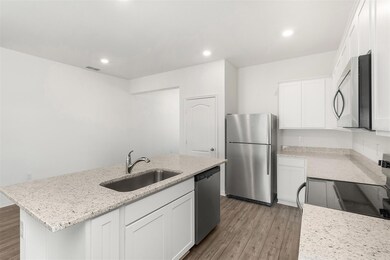1802 White Elephant Loop Winter Haven, FL 33884
Cypress Gardens NeighborhoodEstimated payment $1,943/month
Highlights
- Access To Chain Of Lakes
- Open Floorplan
- Corner Lot
- New Construction
- Traditional Architecture
- Stone Countertops
About This Home
Welcome to the Summit model in Peach Crossings, a beautiful brand-new home featuring four bedrooms and two bathrooms with an inviting open-concept design. This home boasts high ceilings, enhancing the spacious and airy feel throughout.
The master retreat is a true sanctuary, offering a generously sized bedroom that connects to a luxurious en-suite bathroom with a dual sink vanity for added convenience and a step-in shower for a spa-like experience.
The kitchen is designed for both function and style, featuring exceptional counter space and brand-new Whirlpool appliances, including a refrigerator, stove, dishwasher, and microwave. A spacious hall closet provides extra storage, keeping everything organized.
The family room is the perfect space for cozy movie nights, with ample room for a large sectional and entertainment setup. Whether it’s a movie marathon or a casual night in, this space is designed for relaxation, laughter, and quality time with loved ones.
Step outside to the lanai, an ideal spot for enjoying warm Florida evenings with family and friends. The home also features professional front yard landscaping, adding to its curb appeal.
Located in the heart of Polk County, Peach Crossings offers the best of lake living with easy access to shopping, dining, and top attractions. Families will love the highly-rated Polk County schools, and the community features a children’s playground and picnic area for added enjoyment.
With all upgrades included, this home is move-in ready! Schedule your showing today!
Listing Agent
Gayle Van Wagenen
LGI REALTY- FLORIDA, LLC Brokerage Phone: 904-449-3938 License #3075192 Listed on: 03/22/2025
Home Details
Home Type
- Single Family
Year Built
- Built in 2025 | New Construction
Lot Details
- 6,465 Sq Ft Lot
- Northwest Facing Home
- Mature Landscaping
- Corner Lot
- Irrigation Equipment
- Landscaped with Trees
- Property is zoned PUD
HOA Fees
- $95 Monthly HOA Fees
Parking
- 2 Car Attached Garage
- Garage Door Opener
- Driveway
Home Design
- Traditional Architecture
- Slab Foundation
- Shingle Roof
- Concrete Siding
- Block Exterior
- Stucco
Interior Spaces
- 1,863 Sq Ft Home
- 1-Story Property
- Open Floorplan
- Ceiling Fan
- Double Pane Windows
- ENERGY STAR Qualified Windows with Low Emissivity
- Blinds
- Sliding Doors
- Family Room Off Kitchen
- Living Room
- Dining Room
- Inside Utility
- Utility Room
Kitchen
- Range
- Microwave
- Ice Maker
- Dishwasher
- Stone Countertops
- Solid Wood Cabinet
- Disposal
Flooring
- Carpet
- Luxury Vinyl Tile
Bedrooms and Bathrooms
- 4 Bedrooms
- Walk-In Closet
- 2 Full Bathrooms
- Shower Only
Laundry
- Laundry Room
- Washer and Electric Dryer Hookup
Home Security
- Fire and Smoke Detector
- Pest Guard System
Outdoor Features
- Access To Chain Of Lakes
- Covered Patio or Porch
- Exterior Lighting
Schools
- Pinewood Elementary School
- Denison Middle School
- Lake Region High School
Utilities
- Central Heating and Cooling System
- Heat Pump System
- Vented Exhaust Fan
- Thermostat
- Underground Utilities
- Electric Water Heater
- High Speed Internet
- Phone Available
- Cable TV Available
Listing and Financial Details
- Home warranty included in the sale of the property
- Visit Down Payment Resource Website
- Tax Lot 34
- Assessor Parcel Number 26-29-16-689010-000340
Community Details
Overview
- Melrose Management Association
- Built by LGI Homes Florida – LLC
- Peach Crossings Subdivision, Summit Floorplan
Amenities
- Community Mailbox
Recreation
- Community Playground
- Park
Map
Home Values in the Area
Average Home Value in this Area
Tax History
| Year | Tax Paid | Tax Assessment Tax Assessment Total Assessment is a certain percentage of the fair market value that is determined by local assessors to be the total taxable value of land and additions on the property. | Land | Improvement |
|---|---|---|---|---|
| 2025 | $208 | $40,000 | $40,000 | -- |
| 2024 | -- | $10,928 | $10,928 | -- |
| 2023 | -- | -- | -- | -- |
Property History
| Date | Event | Price | List to Sale | Price per Sq Ft |
|---|---|---|---|---|
| 12/16/2025 12/16/25 | Pending | -- | -- | -- |
| 12/03/2025 12/03/25 | For Sale | $344,900 | 0.0% | $185 / Sq Ft |
| 11/30/2025 11/30/25 | Pending | -- | -- | -- |
| 11/19/2025 11/19/25 | Price Changed | $344,900 | -5.5% | $185 / Sq Ft |
| 10/02/2025 10/02/25 | Price Changed | $364,900 | +1.4% | $196 / Sq Ft |
| 07/02/2025 07/02/25 | Price Changed | $359,900 | -5.3% | $193 / Sq Ft |
| 06/13/2025 06/13/25 | Price Changed | $379,900 | -2.1% | $204 / Sq Ft |
| 04/03/2025 04/03/25 | Price Changed | $387,900 | +1.0% | $208 / Sq Ft |
| 03/27/2025 03/27/25 | Price Changed | $383,900 | +0.3% | $206 / Sq Ft |
| 03/22/2025 03/22/25 | For Sale | $382,900 | -- | $206 / Sq Ft |
Source: Stellar MLS
MLS Number: TB8364884
APN: 26-29-16-689010-000340
- 1629 Siesta Way
- 1799 White Elephant Loop
- 1787 White Elephant Loop
- 1782 White Elephant Loop
- 1783 White Elephant Loop
- 1645 Siesta Way
- 913 Eagle Rock Terrace
- 340 Vail Dr
- 0 Vail Dr
- 718 Eagle Landing Blvd
- 1051 Macon Rd
- 5543 Taverna
- 140 Solis Dr
- 154 Eloise Oaks Dr
- 455 Majestic Gardens Blvd
- 419 Majestic Gardens Blvd
- 1122 Brimstone Cir
- 204 Sweet Cir
- 199 Sweet Cir
- 188 Sweet Cir

