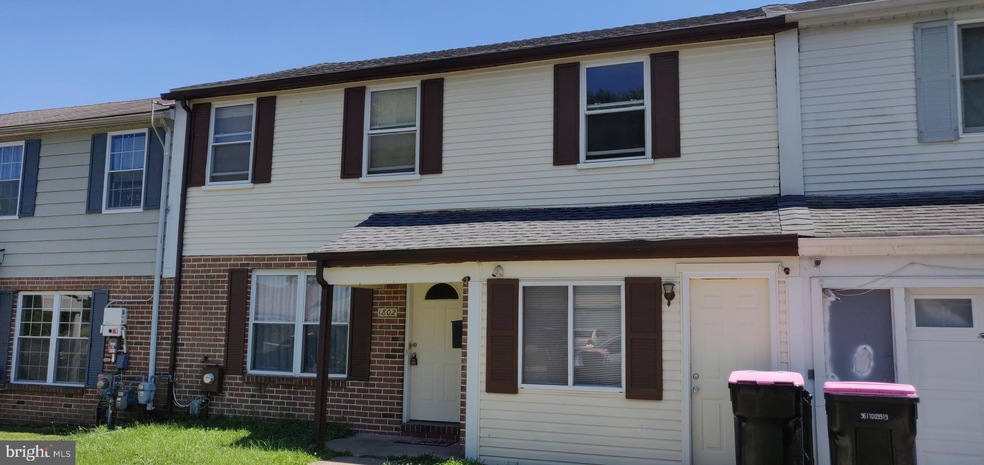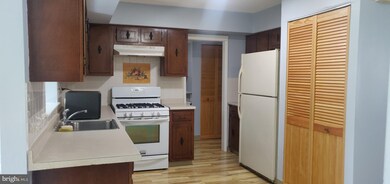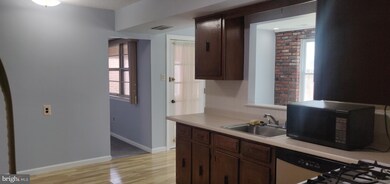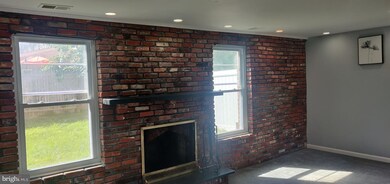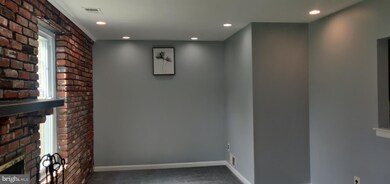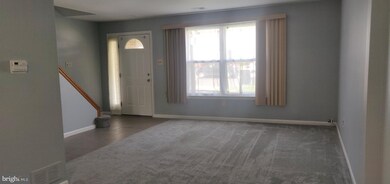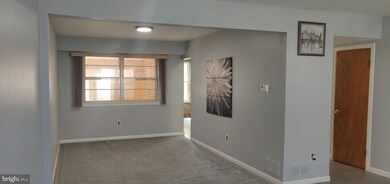
1802 Winding Way Clementon, NJ 08021
Highlights
- 1 Fireplace
- More Than Two Accessible Exits
- Property is in excellent condition
- No HOA
- Central Heating and Cooling System
About This Home
As of December 2020This is a large size town home with 4 bedrooms, and one and half bath. First floor has living room, kitchen, dining space, family room, sunroom, a bedroom, and half bath. Second floor has three bedrooms and a full bath. The property is in excellent condition and ready to move in. Roof is less than 2 years old. Entire house has been freshly painted. Nice decent size backyard with shed. Location, location and location: This property is close to Route 42. It takes 25 minutes to Center City Philadelphia. Five minutes Camden County College and Gloucester Premium Outlets. Ten minutes to Deptford Mall. Plenty of shopping center and restaurants in the area. Come and take a look at this property before it is sold.
Last Agent to Sell the Property
Tesla Realty Group LLC License #0901410 Listed on: 08/03/2020

Townhouse Details
Home Type
- Townhome
Est. Annual Taxes
- $5,345
Year Built
- Built in 1973
Lot Details
- 3,100 Sq Ft Lot
- Lot Dimensions are 31.00 x 100.00
- Property is in excellent condition
Home Design
- Frame Construction
- Rubber Roof
Interior Spaces
- 2,048 Sq Ft Home
- Property has 2 Levels
- 1 Fireplace
- Laundry on main level
Bedrooms and Bathrooms
Parking
- 1 Parking Space
- 1 Driveway Space
- On-Street Parking
Accessible Home Design
- More Than Two Accessible Exits
Schools
- Highland School
Utilities
- Central Heating and Cooling System
- Natural Gas Water Heater
- No Septic System
Community Details
- No Home Owners Association
- Cherrywood Subdivision
Listing and Financial Details
- Tax Lot 00014
- Assessor Parcel Number 15-13601-00014
Ownership History
Purchase Details
Home Financials for this Owner
Home Financials are based on the most recent Mortgage that was taken out on this home.Purchase Details
Home Financials for this Owner
Home Financials are based on the most recent Mortgage that was taken out on this home.Similar Homes in Clementon, NJ
Home Values in the Area
Average Home Value in this Area
Purchase History
| Date | Type | Sale Price | Title Company |
|---|---|---|---|
| Deed | $172,500 | Surety Title Company | |
| Deed | $64,000 | Surety Title Co |
Mortgage History
| Date | Status | Loan Amount | Loan Type |
|---|---|---|---|
| Closed | $10,000 | New Conventional | |
| Previous Owner | $169,375 | FHA | |
| Previous Owner | $10,000 | Stand Alone Second |
Property History
| Date | Event | Price | Change | Sq Ft Price |
|---|---|---|---|---|
| 12/11/2020 12/11/20 | Sold | $172,500 | -2.0% | $84 / Sq Ft |
| 11/13/2020 11/13/20 | Price Changed | $176,000 | 0.0% | $86 / Sq Ft |
| 11/13/2020 11/13/20 | For Sale | $176,000 | +4.1% | $86 / Sq Ft |
| 11/13/2020 11/13/20 | Price Changed | $169,000 | 0.0% | $83 / Sq Ft |
| 08/19/2020 08/19/20 | Pending | -- | -- | -- |
| 08/14/2020 08/14/20 | Price Changed | $169,000 | -2.9% | $83 / Sq Ft |
| 08/03/2020 08/03/20 | For Sale | $174,000 | 0.0% | $85 / Sq Ft |
| 04/01/2019 04/01/19 | Rented | $1,650 | 0.0% | -- |
| 03/19/2019 03/19/19 | For Rent | $1,650 | 0.0% | -- |
| 11/15/2018 11/15/18 | Sold | $64,000 | -28.9% | $31 / Sq Ft |
| 10/19/2018 10/19/18 | Pending | -- | -- | -- |
| 10/15/2018 10/15/18 | For Sale | $90,000 | -- | $44 / Sq Ft |
Tax History Compared to Growth
Tax History
| Year | Tax Paid | Tax Assessment Tax Assessment Total Assessment is a certain percentage of the fair market value that is determined by local assessors to be the total taxable value of land and additions on the property. | Land | Improvement |
|---|---|---|---|---|
| 2024 | $5,668 | $131,900 | $31,200 | $100,700 |
| 2023 | $5,668 | $131,900 | $31,200 | $100,700 |
| 2022 | $5,607 | $131,900 | $31,200 | $100,700 |
| 2021 | $5,475 | $131,900 | $31,200 | $100,700 |
| 2020 | $5,473 | $131,900 | $31,200 | $100,700 |
| 2019 | $5,346 | $131,900 | $31,200 | $100,700 |
| 2018 | $5,317 | $131,900 | $31,200 | $100,700 |
| 2017 | $5,118 | $131,900 | $31,200 | $100,700 |
| 2016 | $4,996 | $131,900 | $31,200 | $100,700 |
| 2015 | $4,631 | $131,900 | $31,200 | $100,700 |
| 2014 | $4,595 | $131,900 | $31,200 | $100,700 |
Agents Affiliated with this Home
-

Seller's Agent in 2020
Jabed Uddin
Tesla Realty Group LLC
(856) 524-0830
4 in this area
19 Total Sales
-
B
Buyer's Agent in 2020
Barbara Powell-Peters
Powell-Peters Real Estate
(609) 868-2084
1 in this area
11 Total Sales
-
M
Seller's Agent in 2019
Morshad Hossain
Redfin
-
J
Seller's Agent in 2018
Joe Evangelisti
Nest Complete Home Solutions
Map
Source: Bright MLS
MLS Number: NJCD399438
APN: 15-13601-0000-00014
- 102 Brookdale Place
- 14 Blue Jay Dr
- 1703 Willow Place
- 1205 Huntingdon Mews
- 701 Emerson Ct
- 1603 Royal Place
- 1709 Kingswood Place
- 6 Heron Place
- 15 Oriole Place
- 522 Highland Estates
- 1743 Hybrid Place
- 1145 Little Gloucester Rd
- 3 Sunset Dr
- 57 Sunset Dr
- 124 Via Cascata Dr
- 1 Little Pond Dr
- 2 Little Pond Dr
- 7 Little Pond Dr
- 3 Little Pond Dr
- 5 Little Pond Dr
