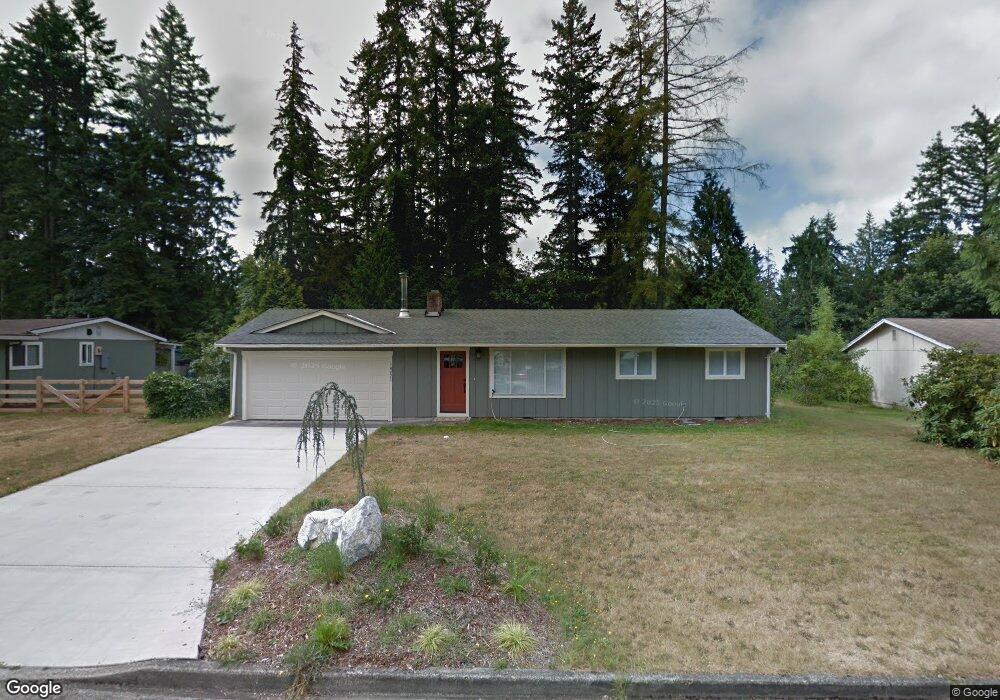18021 SE 254th St Covington, WA 98042
Estimated Value: $488,000 - $594,000
3
Beds
1
Bath
1,460
Sq Ft
$374/Sq Ft
Est. Value
About This Home
This home is located at 18021 SE 254th St, Covington, WA 98042 and is currently estimated at $546,465, approximately $374 per square foot. 18021 SE 254th St is a home located in King County with nearby schools including Crestwood Elementary School, Mattson Middle School, and Kentwood High School.
Ownership History
Date
Name
Owned For
Owner Type
Purchase Details
Closed on
Jun 4, 2011
Sold by
Rehabitat Properties Llc
Bought by
Potter Nubia
Current Estimated Value
Home Financials for this Owner
Home Financials are based on the most recent Mortgage that was taken out on this home.
Original Mortgage
$60,000
Outstanding Balance
$41,207
Interest Rate
4.55%
Mortgage Type
Stand Alone Second
Estimated Equity
$505,258
Purchase Details
Closed on
Jun 16, 2010
Sold by
Wells Fargo Bank Na
Bought by
Rehabitat Properties Llc
Home Financials for this Owner
Home Financials are based on the most recent Mortgage that was taken out on this home.
Original Mortgage
$212,768
Interest Rate
4.79%
Mortgage Type
Purchase Money Mortgage
Purchase Details
Closed on
Dec 1, 2009
Sold by
Hubert Randy D and Hubert Rhonda B
Bought by
Wells Fargo Bank Na
Purchase Details
Closed on
Aug 20, 2004
Sold by
Hubert Randy D
Bought by
Hubert Randy D and Hubert Rhonda B
Home Financials for this Owner
Home Financials are based on the most recent Mortgage that was taken out on this home.
Original Mortgage
$172,000
Interest Rate
6.7%
Mortgage Type
New Conventional
Purchase Details
Closed on
Oct 20, 1999
Sold by
Hubert Randy D and Hubert Rhonda B
Bought by
Hubert Randy D
Home Financials for this Owner
Home Financials are based on the most recent Mortgage that was taken out on this home.
Original Mortgage
$132,000
Interest Rate
8.99%
Purchase Details
Closed on
Aug 6, 1998
Sold by
Chrisp Dale and Chrisp Barbara
Bought by
Hubert Randy and Hubert Rhonda
Home Financials for this Owner
Home Financials are based on the most recent Mortgage that was taken out on this home.
Original Mortgage
$108,000
Interest Rate
9.87%
Create a Home Valuation Report for This Property
The Home Valuation Report is an in-depth analysis detailing your home's value as well as a comparison with similar homes in the area
Home Values in the Area
Average Home Value in this Area
Purchase History
| Date | Buyer | Sale Price | Title Company |
|---|---|---|---|
| Potter Nubia | $160,000 | Pacific Nw Tit | |
| Rehabitat Properties Llc | $148,500 | Stewart Title | |
| Wells Fargo Bank Na | $190,137 | Accommodation | |
| Hubert Randy D | -- | Stewart Title | |
| Hubert Randy D | -- | Commonwealth Land Title Ins | |
| Hubert Randy | -- | First American Title Co |
Source: Public Records
Mortgage History
| Date | Status | Borrower | Loan Amount |
|---|---|---|---|
| Open | Potter Nubia | $60,000 | |
| Open | Potter Nubia | $103,800 | |
| Previous Owner | Rehabitat Properties Llc | $212,768 | |
| Previous Owner | Hubert Randy D | $172,000 | |
| Previous Owner | Hubert Randy D | $132,000 | |
| Previous Owner | Hubert Randy | $108,000 |
Source: Public Records
Tax History Compared to Growth
Tax History
| Year | Tax Paid | Tax Assessment Tax Assessment Total Assessment is a certain percentage of the fair market value that is determined by local assessors to be the total taxable value of land and additions on the property. | Land | Improvement |
|---|---|---|---|---|
| 2024 | $5,465 | $501,000 | $166,000 | $335,000 |
| 2023 | $5,893 | $477,000 | $159,000 | $318,000 |
| 2022 | $5,113 | $536,000 | $179,000 | $357,000 |
| 2021 | $4,555 | $400,000 | $138,000 | $262,000 |
| 2020 | $4,425 | $333,000 | $138,000 | $195,000 |
| 2018 | $4,478 | $337,000 | $109,000 | $228,000 |
| 2017 | $4,089 | $318,000 | $101,000 | $217,000 |
| 2016 | $3,995 | $285,000 | $91,000 | $194,000 |
| 2015 | $3,714 | $266,000 | $86,000 | $180,000 |
| 2014 | -- | $242,000 | $77,000 | $165,000 |
| 2013 | -- | $207,000 | $68,000 | $139,000 |
Source: Public Records
Map
Nearby Homes
- 25330 182nd Ave SE
- 3070-3-Car Plan at Shadow Creek
- 2884 Plan at Shadow Creek
- 2697 3-Car Plan at Shadow Creek
- 2697 2-Car Plan at Shadow Creek
- 25320 176th Ave SE
- 17511 SE 254th St
- 17509 SE 254th St
- 17503 SE 254th St
- 25815 176th Place SE
- 17905 SE 259th St
- 17410 SE 256th St
- 18110 SE 247th St
- 24618 183rd Place SE
- 25923 186th Place SE
- 25819 173rd Ave SE
- 25318 170th Place SE
- 18409 SE 263rd St
- 18518 SE 244th Place
- 16921 SE 257th Place
- 18101 SE 254th St
- 18015 SE 254th St
- 18020 SE 254th St
- 18105 SE 254th St
- 18009 SE 254th St
- 18104 SE 254th St
- 18008 SE 254th St
- 18018 SE 254th St
- 18014 SE 254th St
- 18111 SE 254th St
- 25012 181st Ave SE
- 25314 181st Ave SE
- 18112 SE 254th St
- 18119 SE 254th St
- 25317 182nd Ave SE
- 25308 181st Ave SE
- 25304 181st Ave SE
- 25255 180th Ave SE
- 25265 180th Ave SE
