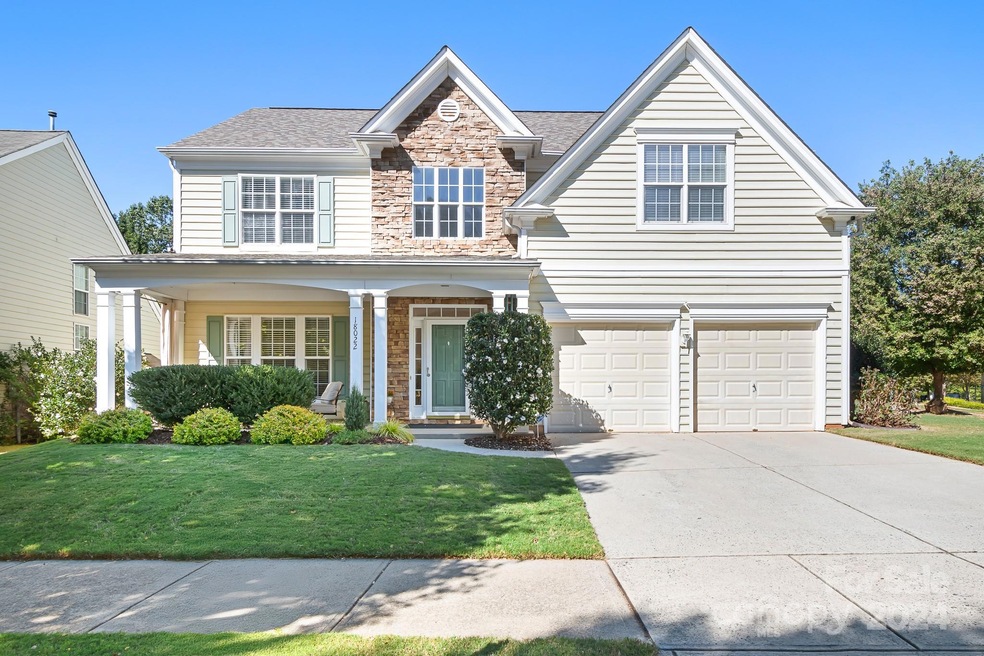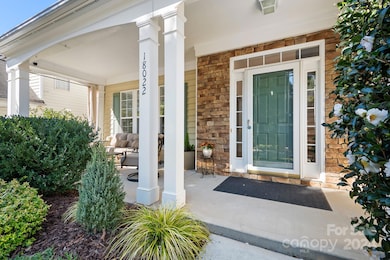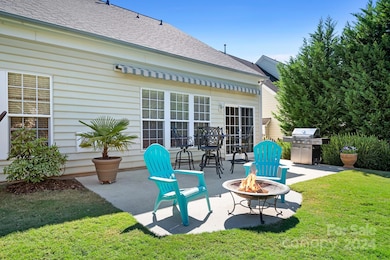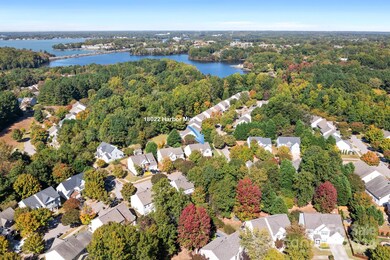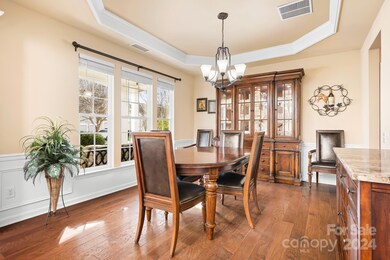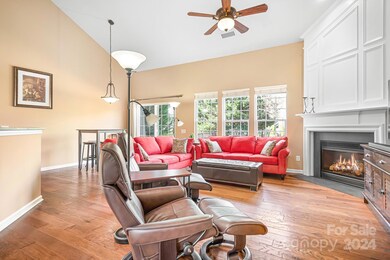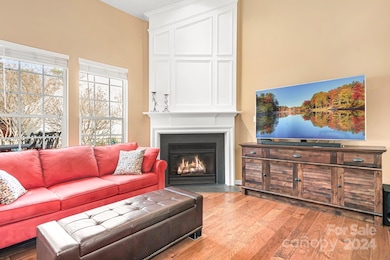
18022 Harbor Mist Rd Cornelius, NC 28031
Highlights
- Access To Lake
- Transitional Architecture
- Community Pool
- Bailey Middle School Rated A-
- Corner Lot
- Recreation Facilities
About This Home
As of March 2025Get ready for this one! Coming Soon! Showings begin Dec. 20th! Like the hottest toys of the season, this one is going to fly off the shelf! Lovingly cared for, this home speaks for itself. Please check in often for add. info, add photos and more. Stay tuned and get ready for this beautiful home, just might be the one you're looking for!
Located in the heart of Cornelius!
Last Agent to Sell the Property
Sorrento Realty Group LLC Brokerage Email: lousorrento1@gmail.com License #247547 Listed on: 12/20/2024
Home Details
Home Type
- Single Family
Est. Annual Taxes
- $3,259
Year Built
- Built in 2002
Lot Details
- Lot Dimensions are 66x121x92x108
- Back Yard Fenced
- Corner Lot
- Level Lot
- Property is zoned NR
HOA Fees
- $79 Monthly HOA Fees
Parking
- 2 Car Attached Garage
- Driveway
Home Design
- Transitional Architecture
- Slab Foundation
- Vinyl Siding
- Stone Veneer
Interior Spaces
- 2-Story Property
- Great Room with Fireplace
- Washer and Electric Dryer Hookup
Kitchen
- Convection Oven
- Electric Range
- Microwave
- Dishwasher
- Disposal
Flooring
- Laminate
- Tile
Bedrooms and Bathrooms
Outdoor Features
- Access To Lake
- Patio
- Front Porch
Schools
- William Amos Hough High School
Utilities
- Multiple cooling system units
- Forced Air Heating and Cooling System
- Heating System Uses Natural Gas
- Gas Water Heater
Listing and Financial Details
- Assessor Parcel Number 003-195-23
Community Details
Overview
- Main St. Management Grp Association, Phone Number (704) 255-1266
- Built by Pulte Homes
- Victoria Bay Subdivision, Dorsett Floorplan
- Mandatory home owners association
Recreation
- Recreation Facilities
- Community Pool
Ownership History
Purchase Details
Home Financials for this Owner
Home Financials are based on the most recent Mortgage that was taken out on this home.Purchase Details
Home Financials for this Owner
Home Financials are based on the most recent Mortgage that was taken out on this home.Purchase Details
Home Financials for this Owner
Home Financials are based on the most recent Mortgage that was taken out on this home.Purchase Details
Home Financials for this Owner
Home Financials are based on the most recent Mortgage that was taken out on this home.Similar Homes in Cornelius, NC
Home Values in the Area
Average Home Value in this Area
Purchase History
| Date | Type | Sale Price | Title Company |
|---|---|---|---|
| Warranty Deed | $567,000 | Master Title | |
| Warranty Deed | $320,000 | Master Title | |
| Warranty Deed | $204,000 | None Available | |
| Warranty Deed | $189,000 | -- |
Mortgage History
| Date | Status | Loan Amount | Loan Type |
|---|---|---|---|
| Open | $463,600 | New Conventional | |
| Previous Owner | $110,000 | Credit Line Revolving | |
| Previous Owner | $141,000 | New Conventional | |
| Previous Owner | $140,000 | New Conventional | |
| Previous Owner | $180,000 | New Conventional | |
| Previous Owner | $173,400 | New Conventional | |
| Previous Owner | $38,000 | Credit Line Revolving | |
| Previous Owner | $175,000 | New Conventional | |
| Previous Owner | $151,104 | No Value Available | |
| Closed | $18,888 | No Value Available |
Property History
| Date | Event | Price | Change | Sq Ft Price |
|---|---|---|---|---|
| 03/14/2025 03/14/25 | Sold | $567,000 | +1.4% | $221 / Sq Ft |
| 12/20/2024 12/20/24 | For Sale | $559,000 | +74.7% | $218 / Sq Ft |
| 02/25/2019 02/25/19 | Sold | $320,000 | 0.0% | $125 / Sq Ft |
| 01/05/2019 01/05/19 | Pending | -- | -- | -- |
| 01/04/2019 01/04/19 | For Sale | $320,000 | -- | $125 / Sq Ft |
Tax History Compared to Growth
Tax History
| Year | Tax Paid | Tax Assessment Tax Assessment Total Assessment is a certain percentage of the fair market value that is determined by local assessors to be the total taxable value of land and additions on the property. | Land | Improvement |
|---|---|---|---|---|
| 2024 | $3,259 | $489,100 | $95,000 | $394,100 |
| 2023 | $3,259 | $489,100 | $95,000 | $394,100 |
| 2022 | $2,585 | $299,800 | $85,000 | $214,800 |
| 2021 | $2,555 | $299,800 | $85,000 | $214,800 |
| 2020 | $2,555 | $303,000 | $85,000 | $218,000 |
| 2019 | $2,575 | $303,000 | $85,000 | $218,000 |
| 2018 | $2,443 | $224,000 | $40,000 | $184,000 |
| 2017 | $2,422 | $224,000 | $40,000 | $184,000 |
| 2016 | $2,419 | $224,000 | $40,000 | $184,000 |
| 2015 | $2,382 | $224,000 | $40,000 | $184,000 |
| 2014 | $2,380 | $0 | $0 | $0 |
Agents Affiliated with this Home
-
Lou Sorrento

Seller's Agent in 2025
Lou Sorrento
Sorrento Realty Group LLC
(704) 654-1177
38 Total Sales
-
Matt Crepas

Buyer's Agent in 2025
Matt Crepas
EXP Realty LLC Mooresville
(843) 714-5495
77 Total Sales
-
Karyn Porter

Seller's Agent in 2019
Karyn Porter
Premier South
(704) 682-2261
93 Total Sales
-
Jesse Samples

Buyer's Agent in 2019
Jesse Samples
Allen Tate Realtors
(704) 400-3760
94 Total Sales
Map
Source: Canopy MLS (Canopy Realtor® Association)
MLS Number: 4207387
APN: 003-195-23
- 18302 Victoria Bay Dr
- 18414 Victoria Bay Dr
- 20393 Queens St
- 21024 Cornelius St Unit 303
- 21024 Cornelius St Unit 301
- 21024 Cornelius St Unit 103
- 21024 Cornelius St Unit 203
- 21024 Cornelius St Unit 404
- 20392 Queens St
- 20396 Queens St
- 21115 Cornelius St
- 21330 Pine St
- 19724 School St
- The Bordeaux Plan at School Street at Catawba
- The Merlot Plan at School Street at Catawba
- 19732 School St
- 20232 Zion Ave
- 20601 Autumn Breeze Ct
- 20340 Cathedral Oaks Dr
- 119 Meadowbrook Ln
