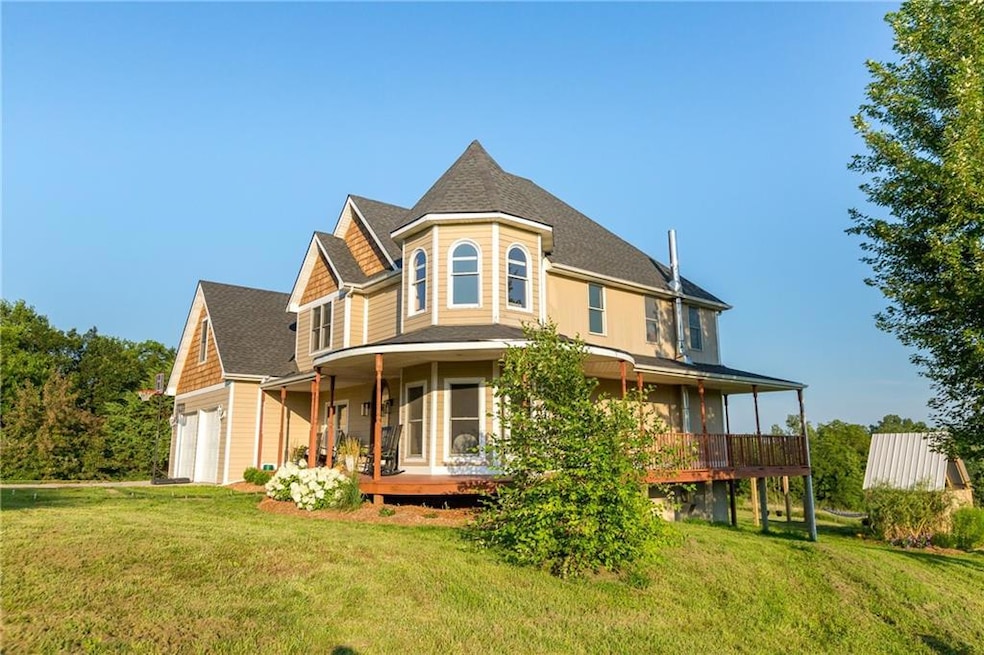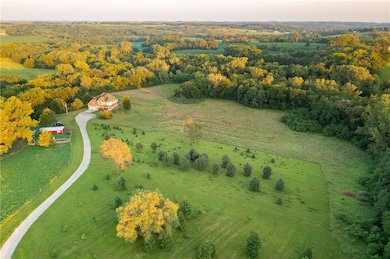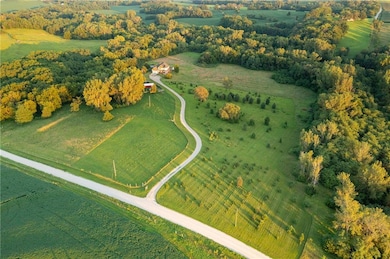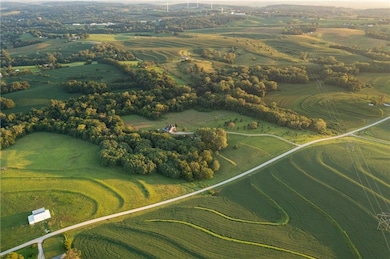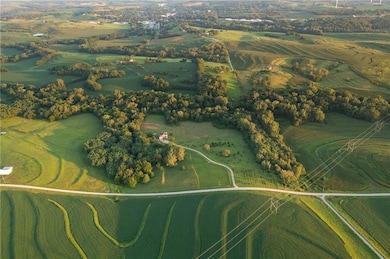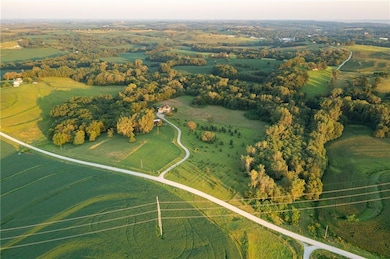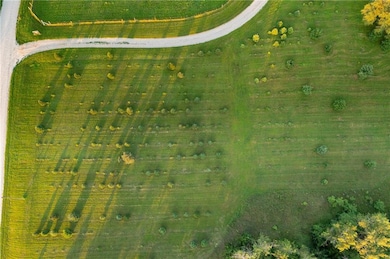18026 200th St Rock Port, MO 64482
Estimated payment $4,057/month
Highlights
- 932,184 Sq Ft lot
- Wood Flooring
- Victorian Architecture
- Wood Burning Stove
- Main Floor Bedroom
- 1 Fireplace
About This Home
Situated in Northwest Missouri, this beautiful 21.4 acre surveyed property has been home to a Christmas tree farm for many years. People gather from as far as Kansas City and Omaha to cut their own Christmas trees with their families here, making lasting memories for generations. Welcome to your new home in the country! Whether you are looking to continue the Christmas Tree farm, want your own privacy, or looking for the perfect setting for your own sustainable farm to raise a family, you can’t miss this one! Situated down a long secluded driveway, you will pull up this beautiful Victorian style home featuring a 4,962 sq ft, 5 bedroom 5 bathroom located in the middle of the farm. The home was extremely well built in 2007 but includes features from the old days including historic hardwood trim, doors, and large wrap around porch. The finished basement not only allows for more family room but also features water and electrical hookups for another kitchen which would make for a perfect mother in law suite or additional entertaining space. The open concept design, tall ceilings, and numerous windows lets you enjoy nature that surrounds you. This land is extremely diverse and has so much to offer including great soils for growing gardens and pine trees, mature timber, and open pasture. There are also a couple of fenced paddocks for livestock with room to expand your hobby farm. Seclusion at its best with potential to grow a business.
Listing Agent
Midwest Land Group Brokerage Phone: 816-500-2513 License #2016042527 Listed on: 07/31/2025

Home Details
Home Type
- Single Family
Est. Annual Taxes
- $4,360
Year Built
- Built in 2007
Lot Details
- 21.4 Acre Lot
- Partially Fenced Property
- Level Lot
Parking
- 2 Car Attached Garage
- Front Facing Garage
- Garage Door Opener
Home Design
- Victorian Architecture
- Composition Roof
- Wood Siding
Interior Spaces
- 2-Story Property
- 1 Fireplace
- Wood Burning Stove
- Formal Dining Room
- Home Office
- Partial Basement
- Laundry on upper level
Flooring
- Wood
- Carpet
Bedrooms and Bathrooms
- 5 Bedrooms
- Main Floor Bedroom
- 5 Full Bathrooms
Utilities
- Central Air
- Heat Pump System
- Septic Tank
Community Details
- No Home Owners Association
Listing and Financial Details
- Assessor Parcel Number 0000-16-001941
- $0 special tax assessment
Map
Home Values in the Area
Average Home Value in this Area
Tax History
| Year | Tax Paid | Tax Assessment Tax Assessment Total Assessment is a certain percentage of the fair market value that is determined by local assessors to be the total taxable value of land and additions on the property. | Land | Improvement |
|---|---|---|---|---|
| 2025 | $5,149 | $344,230 | $0 | $0 |
| 2024 | $4,360 | $55,767 | $4,125 | $51,642 |
| 2023 | $4,357 | $55,767 | $4,125 | $51,642 |
| 2022 | $396,579 | $269,100 | $3,802 | $46,949 |
Property History
| Date | Event | Price | List to Sale | Price per Sq Ft | Prior Sale |
|---|---|---|---|---|---|
| 11/23/2025 11/23/25 | Pending | -- | -- | -- | |
| 10/17/2025 10/17/25 | Price Changed | $699,500 | -2.2% | $149 / Sq Ft | |
| 07/31/2025 07/31/25 | For Sale | $715,000 | +38.8% | $152 / Sq Ft | |
| 09/03/2021 09/03/21 | Sold | -- | -- | -- | View Prior Sale |
| 05/28/2021 05/28/21 | For Sale | $515,000 | -- | $110 / Sq Ft |
Purchase History
| Date | Type | Sale Price | Title Company |
|---|---|---|---|
| Quit Claim Deed | -- | -- |
Source: Heartland MLS
MLS Number: 2566441
APN: 0000-16-001941
