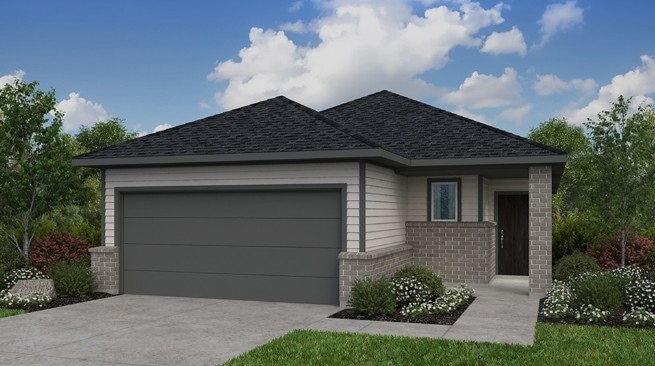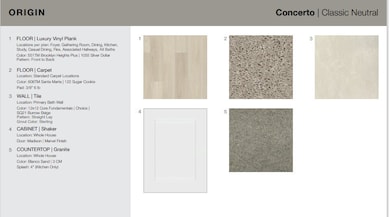18026 Lasso Mills Dr Hockley, TX 77447
Hockley NeighborhoodEstimated payment $1,917/month
Highlights
- New Construction
- Traditional Architecture
- Community Pool
- Deck
- Granite Countertops
- Community Basketball Court
About This Home
What's Special: West Facing Lot | Covered Patio | Popular Plan | New Floor Plan | White Cabinets. New Construction - December Completion! Built by Taylor Morrison, America's Most Trusted Homebuilder. Welcome to the Dylan at 18026 Lasso Mills Drive in Redbud. Step through the front porch into an inviting foyer, complete with a handy drop zone and nearby laundry. The heart of the home features a bright, open kitchen that flows into the dining and great room, with a covered patio just beyond for effortless indoor-outdoor living. 3 cozy bedrooms share a full bath, while the primary suite offers a spa-inspired retreat with a walk-in closet. This community offers the perfect blend of serenity and convenience. Enjoy proximity to the highly regarded Waller Independent School District, freeways, Houston Premium Outlets, and local dining. Exciting amenities coming soon, including a shimmering pool, playful playground, and lush green spaces. MLS#78206502
Home Details
Home Type
- Single Family
Year Built
- Built in 2025 | New Construction
Lot Details
- 5,818 Sq Ft Lot
- Lot Dimensions are 37x129
- West Facing Home
- Back Yard Fenced
- Sprinkler System
HOA Fees
- $79 Monthly HOA Fees
Parking
- 2 Car Attached Garage
Home Design
- Traditional Architecture
- Brick Exterior Construction
- Slab Foundation
- Shingle Roof
- Wood Roof
Interior Spaces
- 1,675 Sq Ft Home
- 1-Story Property
- Prewired Security
- Washer and Electric Dryer Hookup
Kitchen
- Electric Oven
- Gas Cooktop
- Microwave
- Dishwasher
- Kitchen Island
- Granite Countertops
- Disposal
Flooring
- Carpet
- Tile
- Vinyl Plank
- Vinyl
Bedrooms and Bathrooms
- 4 Bedrooms
- 2 Full Bathrooms
Eco-Friendly Details
- Energy-Efficient Insulation
- Energy-Efficient Thermostat
Outdoor Features
- Deck
- Covered Patio or Porch
Schools
- Bryan Lowe Elementary School
- Waller Junior High School
- Waller High School
Utilities
- Central Heating and Cooling System
- Heating System Uses Gas
- Programmable Thermostat
- Tankless Water Heater
Community Details
Overview
- Association fees include common areas
- Redbud Cai Association, Phone Number (281) 870-0585
- Built by Taylor Morrison
- Redbud Subdivision
Recreation
- Community Basketball Court
- Community Playground
- Community Pool
- Park
- Trails
Map
Home Values in the Area
Average Home Value in this Area
Property History
| Date | Event | Price | List to Sale | Price per Sq Ft |
|---|---|---|---|---|
| 11/14/2025 11/14/25 | For Sale | $293,090 | -- | $175 / Sq Ft |
Source: Houston Association of REALTORS®
MLS Number: 78206502
- 18010 Lasso Mills Dr
- 18022 Lasso Mills Dr
- 18018 Lasso Mills Dr
- 31123 Birch Mills Dr
- 31218 Pinebrook Falls Ln
- 31230 Pinebrook Falls Ln
- 17430 Farm Pasture Trail
- 17438 Farm Pasture Trail
- 32115 Sweet Pea Meadows Dr
- 17407 Lavender Blossom Ln
- 32122 Sweet Pea Meadows Dr
- 32102 Sweet Pea Meadows Dr
- 32130 Sweet Pea Meadows Dr
- 32107 Sweet Pea Meadows Dr
- 32106 Sweet Pea Meadows Dr
- 17414 Rose Gap Ct
- 32111 Sweet Pea Meadows Dr
- 32126 Sweet Pea Meadows Dr
- 17447 Farm Pasture Trail
- 31203 Balsam Hawk Ln
- 32031 Sweet Pea Meadows Dr
- 32027 Sweet Pea Meadows Dr
- 31130 Mahogany Fir Trail
- 17214 Broadleaf Oak Dr
- 31127 Mahogany Fir Trail
- 31123 Mahogany Fir Trail
- 31139 Mahogany Fir Trail
- 31130 Cardrona Peak Place
- 31603 Rosebud Valley Ln
- 17515 Wheat Farm Ln
- 31138 Myers Haven Ln
- 17527 Field Row Trail
- 31810 Autumn Spur Ln
- 31918 Holland Arbor Trail
- 31938 Holland Arbor Trail
- 17114 Pentland Hills Way
- 31931 Abington Village Way
- 23647 Cranberry Grader Ln
- 23667 Cranberry Grader Ln
- 23823 Cumberland Ridge Dr







