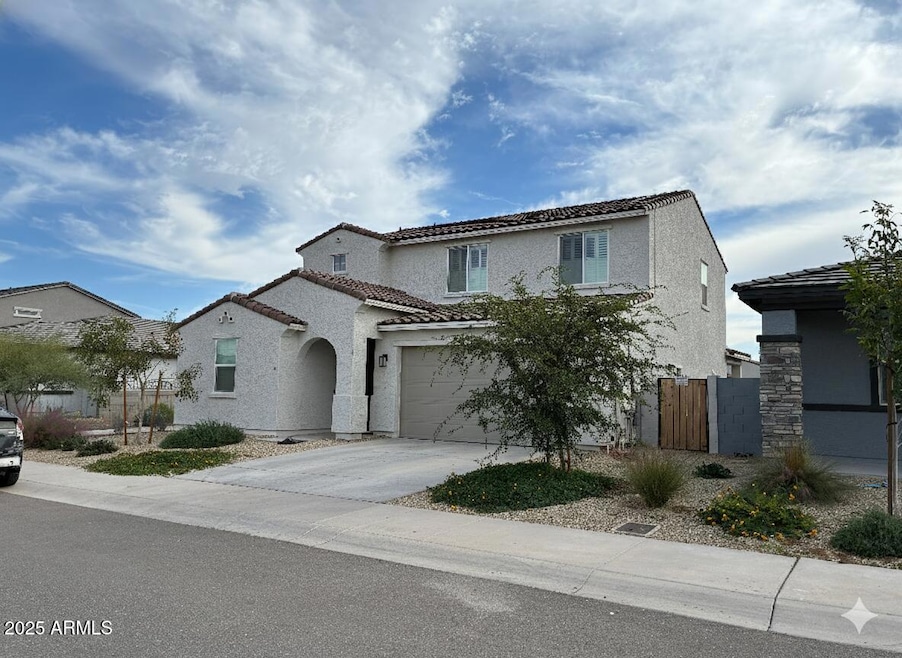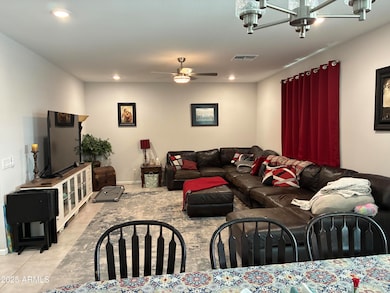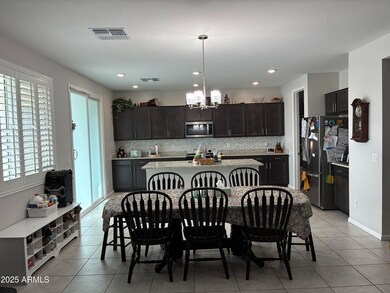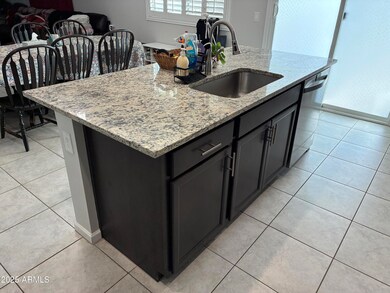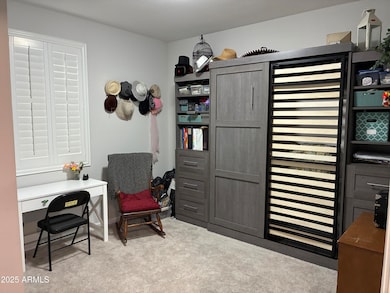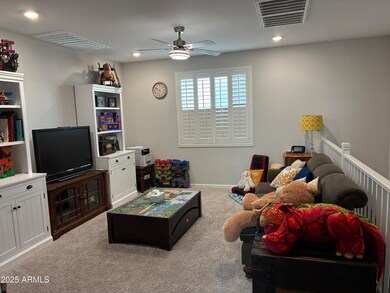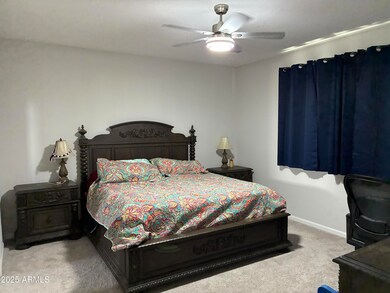18029 Avenida Del Sol W Surprise, AZ 85387
Highlights
- Private Pool
- Granite Countertops
- Pickleball Courts
- Willow Canyon High School Rated A-
- Private Yard
- Covered Patio or Porch
About This Home
Amazing rental opportunity! This North Copper Canyon beauty features 4 bedrooms, 3 baths, a dedicated study, and a spacious loft. Kitchen offers granite countertops, stainless-steel appliances, and a large center island. An extensive master suite with large closet and bath with a walk in shower and double vanities! You will enjoy the perfect outdoor space with a sparkling presidential smart pool, and low-maintenance turf and pavers. Plus, you will benefit from solar with reduced energy costs! This active family community offers a large pool, parks, playgrounds, sport courts, dog park, and extensive walking trails. This home offers the ideal mix of style and amenity-rich living!
Home Details
Home Type
- Single Family
Est. Annual Taxes
- $1,560
Year Built
- Built in 2024
Lot Details
- 5,980 Sq Ft Lot
- Desert faces the front of the property
- Block Wall Fence
- Artificial Turf
- Front Yard Sprinklers
- Sprinklers on Timer
- Private Yard
Parking
- 2 Car Direct Access Garage
Home Design
- Wood Frame Construction
- Tile Roof
- Stucco
Interior Spaces
- 2,611 Sq Ft Home
- 2-Story Property
Kitchen
- Breakfast Bar
- Built-In Microwave
- Kitchen Island
- Granite Countertops
Flooring
- Carpet
- Tile
Bedrooms and Bathrooms
- 4 Bedrooms
- 3 Bathrooms
- Double Vanity
Laundry
- Laundry on upper level
- Washer Hookup
Outdoor Features
- Private Pool
- Covered Patio or Porch
Schools
- Asante Preparatory Academy Elementary And Middle School
- Willow Canyon High School
Utilities
- Central Air
- Heating Available
Listing and Financial Details
- Property Available on 1/1/26
- $150 Move-In Fee
- Rent includes pool service - full
- 12-Month Minimum Lease Term
- Tax Lot 30
- Assessor Parcel Number 503-72-491
Community Details
Overview
- Property has a Home Owners Association
- Kestrel Management Association, Phone Number (480) 893-7515
- Built by Century Communities
- North Copper Canyon Parcel 4.1 Subdivision
Recreation
- Pickleball Courts
- Fenced Community Pool
- Bike Trail
Map
Source: Arizona Regional Multiple Listing Service (ARMLS)
MLS Number: 6949182
APN: 503-72-491
- 18068 W Camino de Oro
- 18021 W Avenida Del Sol Ave
- 18042 W Creedance Blvd
- 18050 W Creedance Blvd
- 18058 W Creedance Blvd
- 18018 W Creedance Blvd
- 18074 W Creedance Blvd
- 18006 W Creedance Blvd
- 18082 W Creedance Blvd
- 17994 W Creedance Blvd
- 18090 W Creedance Blvd
- 17988 W Creedance Blvd
- 18098 W Creedance Blvd
- 17982 W Creedance Blvd
- 18110 W Creedance Blvd
- 18122 W Creedance Blvd
- 18134 W Creedance Blvd
- 18177 W Soft Wind Dr
- Hermosa Plan at North Copper Canyon - Maple
- Goldenrod Plan at North Copper Canyon - Sonoran Collection
- 17945 W Monte Lindo Ln
- 17844 W Villa Hermosa Ln
- 18183 W Paraiso Dr
- 18228 W Daley Ln
- 17532 W Monte Lindo Ln
- 18207 W Daley Ln
- 17626 W Paraiso Dr
- 17593 W Daley Ln
- 18360 W Artemisa Ave
- 17360 W Jessie Ln
- 17569 W Country Club Terrace
- 18216 La Senda Dr W
- 18159 W Carlota Ln
- 18326 W Via Del Sol
- 25612 N 185th Ave
- 24973 N 172nd Dr
- 25822 N 185th Ave
- 18492 W Honeysuckle Dr
- 25148 N 172nd Dr
- 25180 N 172nd Dr
