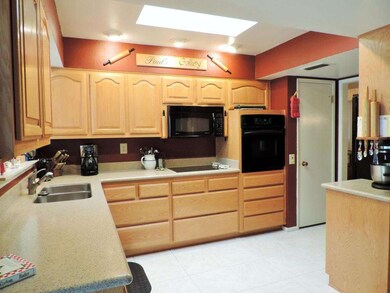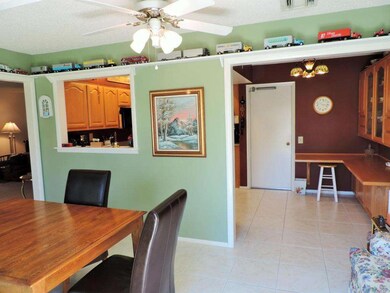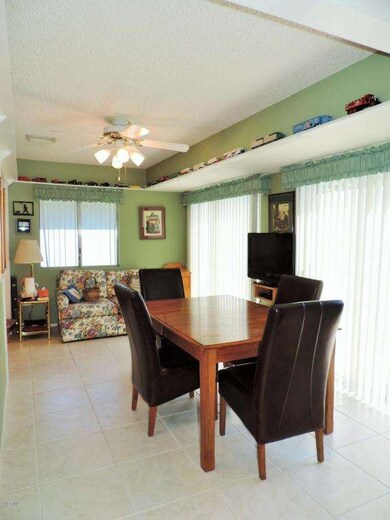
18029 N Desert Glen Dr Unit 11 Sun City West, AZ 85375
Highlights
- Golf Course Community
- Heated Spa
- Private Yard
- Fitness Center
- Clubhouse
- Tennis Courts
About This Home
As of January 2025THE SUN SHINES JUST A LITTLE BRIGHTER OVER THIS D7622 WITH ITS UPGRADED COUNTRY KITCHEN
WITH UPDATED CABINETS AND CORIAN COUNTER TOPS WITH PULL OUT DRAWERS AND BUILT-INS, MATCHING BLACK APPLIANCES. PRIDE OF OWNERSHIP SHINES THROUGHOUT THIS DUPLEX IN THE HIGHLY SOUGHT AFTER GREENBELT DISTRICT IN THE LOW TAX AREA OF SUN CITY WEST.
PROPERTY HAS A POPULAR FLOOR PLAN WITH
A FORMAL DINING AREA AND LIVING ROOM.
OPEN CONCEPT KITCHEN TO THE AZ ROOM
VALENCIA ORANGE TREE
SOME FURNITURE & GOLF CART AVAILABLE OUTSIDE OF ESCROW*OFF SITE RV PARKING
Last Agent to Sell the Property
Award Realty License #SA528754000 Listed on: 03/12/2016

Townhouse Details
Home Type
- Townhome
Est. Annual Taxes
- $803
Year Built
- Built in 1979
Lot Details
- 3,745 Sq Ft Lot
- 1 Common Wall
- Desert faces the front and back of the property
- Private Yard
- Grass Covered Lot
Parking
- 2 Car Garage
- Garage Door Opener
Home Design
- Twin Home
- Wood Frame Construction
- Composition Roof
Interior Spaces
- 1,766 Sq Ft Home
- 1-Story Property
- Skylights
Kitchen
- Eat-In Kitchen
- Built-In Microwave
- Dishwasher
Flooring
- Carpet
- Tile
Bedrooms and Bathrooms
- 2 Bedrooms
- Walk-In Closet
- 2 Bathrooms
Laundry
- Laundry in unit
- Washer and Dryer Hookup
Pool
- Heated Spa
- Heated Pool
Schools
- Adult Elementary And Middle School
- Adult High School
Utilities
- Refrigerated Cooling System
- Heating Available
- High Speed Internet
- Cable TV Available
Listing and Financial Details
- Tax Lot 82
- Assessor Parcel Number 232-04-395
Community Details
Overview
- Property has a Home Owners Association
- Colby Association, Phone Number (623) 977-3860
- Built by DEL WEBB
- Sun City West 11 Lot 1 444 Subdivision, D7622 Floorplan
Amenities
- Clubhouse
- Theater or Screening Room
- Recreation Room
- Laundry Facilities
Recreation
- Golf Course Community
- Tennis Courts
- Racquetball
- Fitness Center
- Heated Community Pool
- Community Spa
Ownership History
Purchase Details
Home Financials for this Owner
Home Financials are based on the most recent Mortgage that was taken out on this home.Purchase Details
Purchase Details
Home Financials for this Owner
Home Financials are based on the most recent Mortgage that was taken out on this home.Purchase Details
Home Financials for this Owner
Home Financials are based on the most recent Mortgage that was taken out on this home.Purchase Details
Similar Home in the area
Home Values in the Area
Average Home Value in this Area
Purchase History
| Date | Type | Sale Price | Title Company |
|---|---|---|---|
| Warranty Deed | $205,000 | Magnus Title Agency | |
| Interfamily Deed Transfer | -- | None Available | |
| Warranty Deed | $155,000 | First American Title Ins Co | |
| Warranty Deed | $103,000 | Magnus Title Agency | |
| Interfamily Deed Transfer | -- | -- |
Mortgage History
| Date | Status | Loan Amount | Loan Type |
|---|---|---|---|
| Previous Owner | $124,000 | New Conventional | |
| Previous Owner | $108,158 | VA | |
| Previous Owner | $107,264 | VA | |
| Previous Owner | $106,399 | VA |
Property History
| Date | Event | Price | Change | Sq Ft Price |
|---|---|---|---|---|
| 06/19/2025 06/19/25 | Price Changed | $288,250 | -0.1% | $163 / Sq Ft |
| 06/13/2025 06/13/25 | Price Changed | $288,450 | -0.2% | $163 / Sq Ft |
| 05/15/2025 05/15/25 | Price Changed | $288,950 | 0.0% | $164 / Sq Ft |
| 04/25/2025 04/25/25 | Price Changed | $289,000 | -3.6% | $164 / Sq Ft |
| 04/18/2025 04/18/25 | Price Changed | $299,890 | 0.0% | $170 / Sq Ft |
| 04/05/2025 04/05/25 | For Sale | $299,990 | +46.3% | $170 / Sq Ft |
| 01/14/2025 01/14/25 | Sold | $205,000 | -22.6% | $116 / Sq Ft |
| 12/30/2024 12/30/24 | Pending | -- | -- | -- |
| 12/16/2024 12/16/24 | Price Changed | $265,000 | -3.6% | $150 / Sq Ft |
| 10/31/2024 10/31/24 | Price Changed | $275,000 | -5.2% | $156 / Sq Ft |
| 07/05/2024 07/05/24 | For Sale | $290,000 | +41.5% | $164 / Sq Ft |
| 07/05/2024 07/05/24 | Off Market | $205,000 | -- | -- |
| 06/15/2024 06/15/24 | Price Changed | $290,000 | -2.8% | $164 / Sq Ft |
| 04/14/2024 04/14/24 | For Sale | $298,500 | +92.6% | $169 / Sq Ft |
| 05/12/2016 05/12/16 | Sold | $155,000 | -3.1% | $88 / Sq Ft |
| 04/10/2016 04/10/16 | Pending | -- | -- | -- |
| 03/12/2016 03/12/16 | For Sale | $160,000 | -- | $91 / Sq Ft |
Tax History Compared to Growth
Tax History
| Year | Tax Paid | Tax Assessment Tax Assessment Total Assessment is a certain percentage of the fair market value that is determined by local assessors to be the total taxable value of land and additions on the property. | Land | Improvement |
|---|---|---|---|---|
| 2025 | $1,048 | $15,427 | -- | -- |
| 2024 | $1,012 | $14,693 | -- | -- |
| 2023 | $1,012 | $21,730 | $4,340 | $17,390 |
| 2022 | $947 | $18,610 | $3,720 | $14,890 |
| 2021 | $988 | $17,800 | $3,560 | $14,240 |
| 2020 | $963 | $15,920 | $3,180 | $12,740 |
| 2019 | $944 | $14,400 | $2,880 | $11,520 |
| 2018 | $908 | $13,460 | $2,690 | $10,770 |
| 2017 | $874 | $11,450 | $2,290 | $9,160 |
| 2016 | $837 | $10,800 | $2,160 | $8,640 |
| 2015 | $803 | $10,980 | $2,190 | $8,790 |
Agents Affiliated with this Home
-
C
Seller's Agent in 2025
Carolyn Pulos-Huerta
Brokers Hub Realty, LLC
-
J
Seller's Agent in 2025
Jennifer Quinn
RETHINK Real Estate
-
A
Seller Co-Listing Agent in 2025
Amanda Bacolas
RETHINK Real Estate
-
M
Seller's Agent in 2016
Michael Criscuola
Award Realty
-
D
Seller Co-Listing Agent in 2016
Diane Antonacci
Award Realty
-
P
Buyer's Agent in 2016
Polly Brown
HomeSmart
Map
Source: Arizona Regional Multiple Listing Service (ARMLS)
MLS Number: 5412341
APN: 232-04-395
- 12633 W Brandywine Dr
- 12620 W Brandywine Dr
- 12739 W Prospect Dr
- 12831 W Maplewood Dr Unit 5
- 12608 W Parkwood Dr Unit 11
- 12826 W Maplewood Dr
- 12814 W Copperstone Dr
- 12711 W Omega Dr
- 17831 N 130th Ave
- 12634 W Limewood Dr Unit 10
- 18230 N 129th Ave Unit 8
- 12615 W Limewood Dr
- 12939 W Prospect Dr
- 12526 W Rampart Dr
- 18626 N 130th Ave
- 12719 W Shadow Hills Dr
- 12618 W Butterfield Dr
- 18206 N Alyssum Dr
- 12510 W Brandywine Dr Unit 11
- 12535 W Skyview Dr






