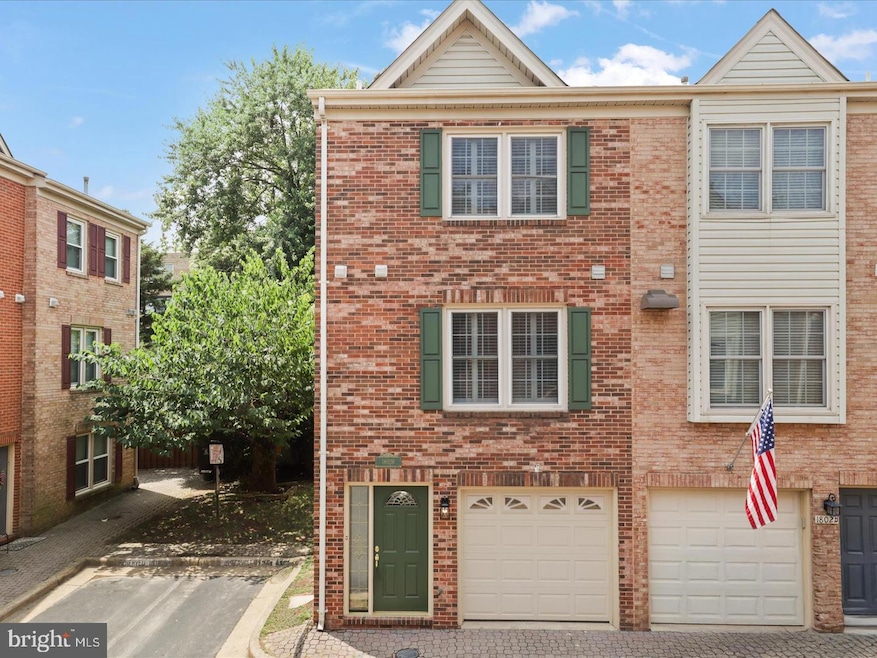1802H 9th St S Arlington, VA 22204
Penrose NeighborhoodHighlights
- Eat-In Gourmet Kitchen
- Colonial Architecture
- Main Floor Bedroom
- Thomas Jefferson Middle School Rated A-
- Traditional Floor Plan
- 2-minute walk to Towers Park
About This Home
Beautifully Updated 3 Level Townhome with Garage in Prime Location. Offers spacious living across three finished levels, complete with a private garage. The entry level features a versatile bedroom and full bath, ideal for guests, home office, or additional living space. The main level boasts a bright and open layout with large windows, a cozy fireplace, and access to a private balcony. Enjoy cooking in the updated kitchen featuring modern cabinetry, granite countertops, stainless steel appliances, and a large sink basin. A convenient half bath and full-size washer/dryer are also located on this level. Upstairs, you'll find two generously sized bedrooms, each with its own full bath, offering comfort and privacy. Located just minutes from major commuter routes including 395, the Pentagon, Reagan National Airport, and DC. Enjoy easy access to bike trails, shops, and restaurants, a commuter’s dream in a highly convenient setting!
Townhouse Details
Home Type
- Townhome
Year Built
- Built in 1989
Lot Details
- 818 Sq Ft Lot
- Backs To Open Common Area
- East Facing Home
- Wood Fence
- Back Yard Fenced
Parking
- 1 Car Attached Garage
- Front Facing Garage
Home Design
- Colonial Architecture
- Trinity Architecture
- Brick Exterior Construction
- Permanent Foundation
- Architectural Shingle Roof
Interior Spaces
- 1,374 Sq Ft Home
- Property has 3 Levels
- Traditional Floor Plan
- 1 Fireplace
- Double Pane Windows
- Replacement Windows
- Insulated Windows
- Double Hung Windows
- Family Room Off Kitchen
- Combination Dining and Living Room
- Luxury Vinyl Plank Tile Flooring
Kitchen
- Eat-In Gourmet Kitchen
- Breakfast Area or Nook
- Gas Oven or Range
- Built-In Microwave
- Ice Maker
- Dishwasher
- Upgraded Countertops
- Disposal
Bedrooms and Bathrooms
- En-Suite Bathroom
- Bathtub with Shower
- Walk-in Shower
Laundry
- Laundry on main level
- Dryer
- Washer
Finished Basement
- Walk-Out Basement
- Basement Fills Entire Space Under The House
- Connecting Stairway
- Garage Access
- Rear Basement Entry
- Basement Windows
Eco-Friendly Details
- Energy-Efficient Windows
Outdoor Features
- Balcony
- Patio
Schools
- Washington-Liberty High School
Utilities
- Forced Air Heating and Cooling System
- Tankless Water Heater
- Natural Gas Water Heater
Listing and Financial Details
- Residential Lease
- Security Deposit $3,900
- No Smoking Allowed
- 12-Month Min and 24-Month Max Lease Term
- Available 9/5/25
- Assessor Parcel Number 25-020-059
Community Details
Overview
- No Home Owners Association
- Rolfe Street Station Community Association
- Rolfe Street Station Subdivision
Pet Policy
- Pets allowed on a case-by-case basis
- Pet Deposit $750
- $100 Monthly Pet Rent
Map
Source: Bright MLS
MLS Number: VAAR2063256
- 1830 Columbia Pike Unit 207
- 1830 Columbia Pike Unit 115
- 1830 Columbia Pike Unit 410
- 1302 S Rolfe St
- 1635 13th St S
- 1610 12th St S
- 1334 S Quinn St
- 1611 13th St S
- 2028 6th St S
- 1016 S Wayne St Unit 101
- 1016 S Wayne St Unit 406
- 507 S Adams St
- 304 S Veitch St
- 1300 Army Navy Dr Unit 529
- 1300 Army Navy Dr Unit 118
- 1300 Army Navy Dr Unit 307
- 1300 Army Navy Dr Unit 320
- 1300 Army Navy Dr Unit 227
- 1300 Army Navy Dr Unit 803
- 1300 Army Navy Dr Unit 124
- 1830 Columbia Pike Unit 601
- 1830 Columbia Pike Unit 409
- 1830 Columbia Pike Unit 410
- 1850 Columbia Pike
- 1957 Columbia Pike
- 2040 Columbia Pike
- 2001 Columbia Pike
- 1201 S Ross St
- 1336 S Quinn St
- 700 S Court House Rd
- 1201 S Courthouse Rd
- 2028 6th St S
- 2200 Columbia Pike
- 1600 13th St S
- 1528 11th St S
- 1200 S Courthouse Rd
- 813 S Oak St
- 2010 4th St S Unit 3
- 500 S Courthouse Rd Unit 6
- 2301 Columbia Pike







