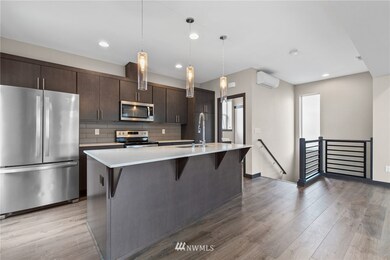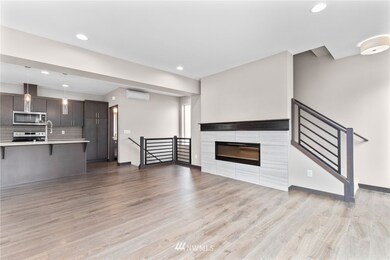
$830,000
- 3 Beds
- 2.5 Baths
- 1,865 Sq Ft
- 1016 167th Place SW
- Lynnwood, WA
Stunning 3 BR + den, 2.5 BA home centrally located in Dakota–Martha Lake community! Now features a California closet in the primary suite, Hunter Douglas blinds, and a brand-new quartz countertop (2025). Recent full interior paint and LVP flooring create a fresh, clean feel. Enjoy upscale finishes in the kitchen and an airy open layout that flows to a private patio and garden. Upstairs bonus/flex
Ryan Xu Real Estate Collection






