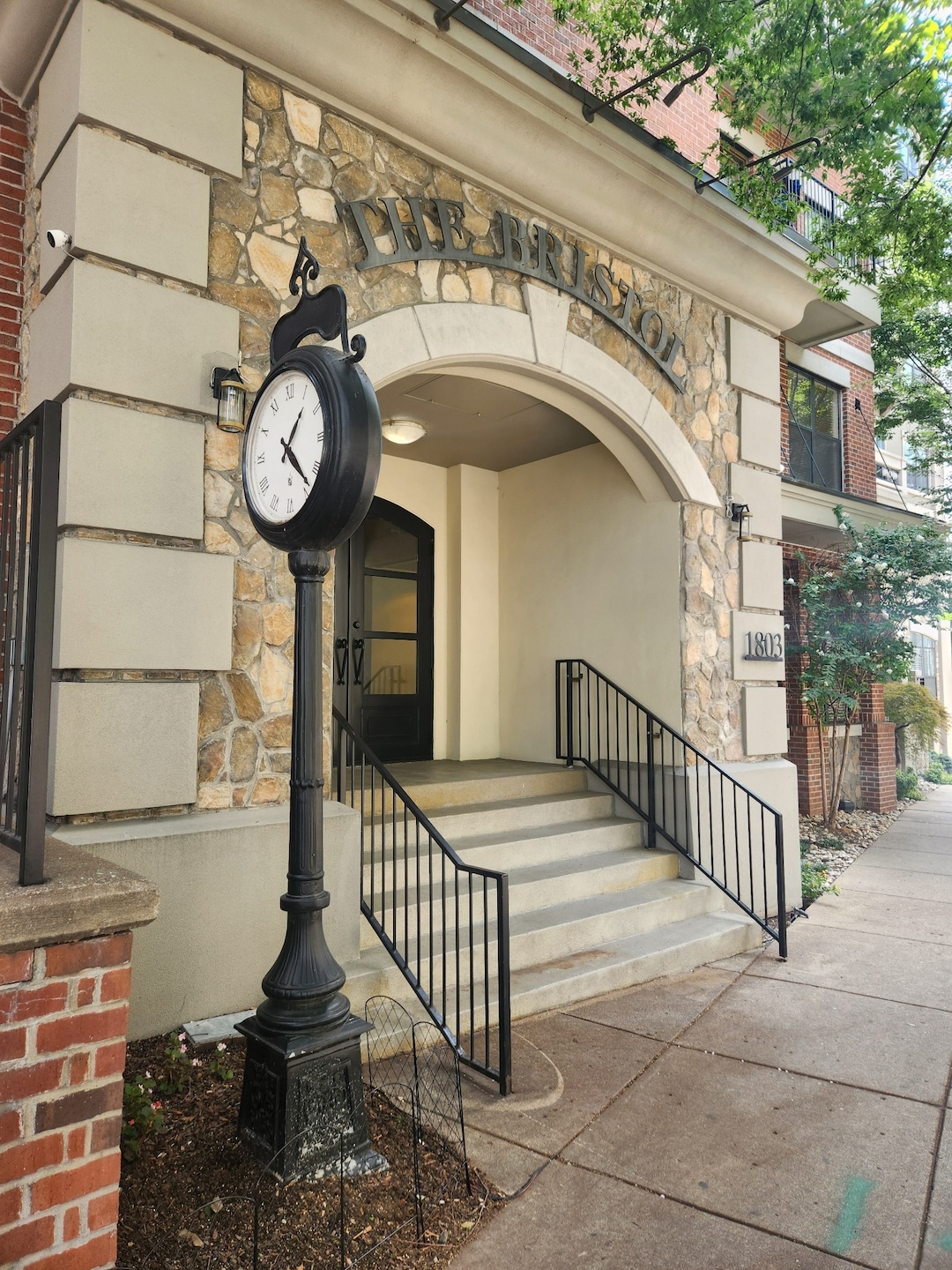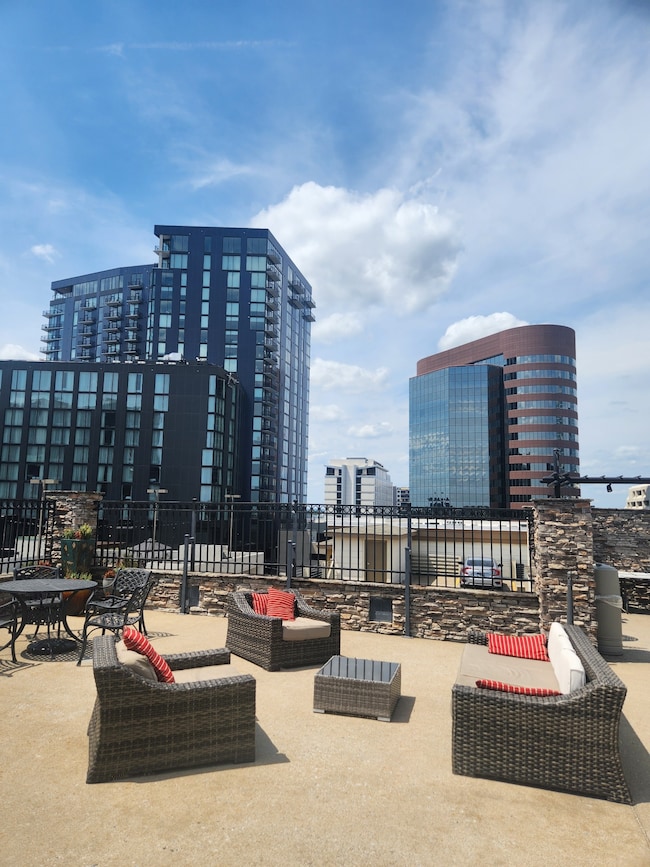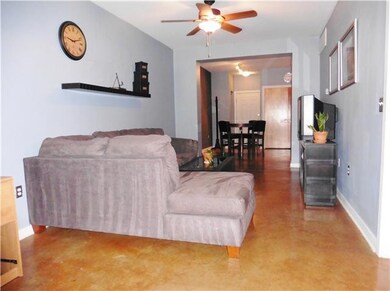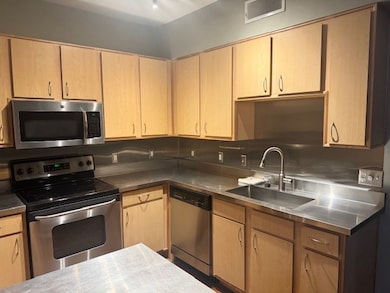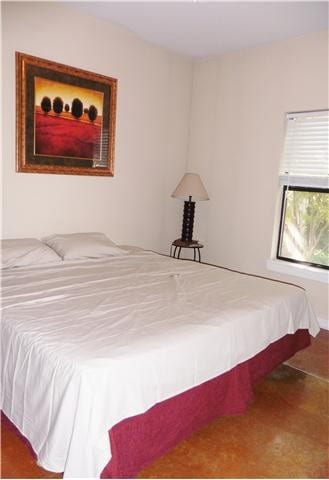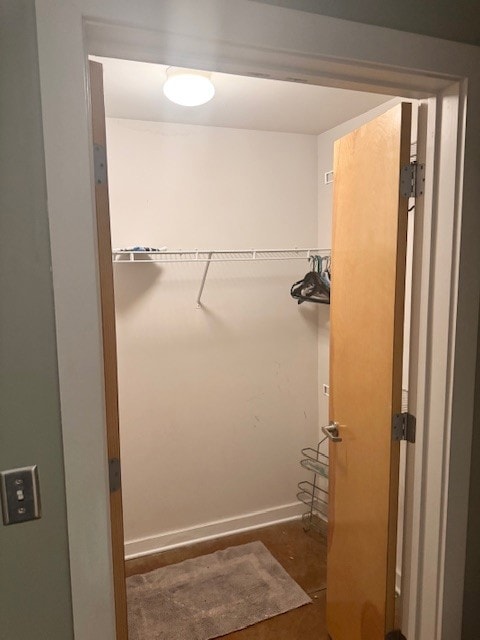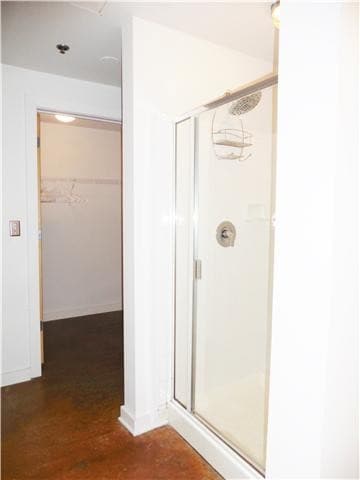The Bristol on Broadway 1803 Broadway Unit 126 Nashville, TN 37203
Music Row Neighborhood
1
Bed
1
Bath
796
Sq Ft
2005
Built
Highlights
- City View
- Cooling Available
- Central Heating
- No HOA
- Patio
- 4-minute walk to Owen Bradley Park
About This Home
Upscale furnished ground floor with private gated back patio! In the heart of Nashville - blocks from Vanderbilt, Music Row, the Gulch and Downtown! One parking spot steps from the door. True one bedroom, roof top deck, fitness center, courtyard, granite, stainless, laundry - Secure building with onsite management. W/D in unit!
Listing Agent
Benchmark Realty, LLC Brokerage Phone: 6157272228 License #309416 Listed on: 07/15/2025

Condo Details
Home Type
- Condominium
Year Built
- Built in 2005
Parking
- 1 Car Garage
- Assigned Parking
Home Design
- Brick Exterior Construction
Interior Spaces
- 796 Sq Ft Home
- Property has 1 Level
- Combination Dining and Living Room
- Concrete Flooring
- Oven or Range
- Washer
Bedrooms and Bathrooms
- 1 Main Level Bedroom
- 1 Full Bathroom
Outdoor Features
- Patio
Schools
- Eakin Elementary School
- West End Middle School
- Hillsboro Comp High School
Utilities
- Cooling Available
- Central Heating
Community Details
- No Home Owners Association
- Bristol On Broadway Subdivision
Listing and Financial Details
- Property Available on 9/30/25
- Assessor Parcel Number 092160D12600CO
Map
About The Bristol on Broadway
Source: Realtracs
MLS Number: 2941953
Nearby Homes
- 1803 Broadway Unit 611
- 1803 Broadway Unit 509
- 1803 Broadway Unit 213
- 1803 Broadway Unit 510
- 1803 Broadway Unit 315
- 1803 Broadway Unit 201
- 1803 Broadway Unit 610
- 807 18th Ave S Unit 301
- 11 Music Square E Unit 201
- 11 Music Square E Unit 203
- 900 19th Ave S Unit 605
- 900 19th Ave S Unit 1001
- 900 19th Ave S Unit 608
- 900 20th Ave S Unit 703
- 900 20th Ave S Unit 909
- 900 20th Ave S Unit 1601
- 900 20th Ave S Unit 1003
- 900 20th Ave S Unit 1112
- 900 20th Ave S Unit 804
- 1717 Hayes St Unit 2302
- 1803 Broadway Unit 318
- 1803 Broadway Unit 226
- 1803 Broadway Unit 121
- 1803 Broadway Unit 304
- 800 19th Ave
- 110 19th Ave S
- 110 19th Ave S Unit 2006
- 806 18th Ave S Unit 207
- 111 17th Ave S
- 818 19th Ave S
- 819 18th Ave S
- 11 Music Square E Unit ID1265921P
- 1906 Chet Atkins Place
- 1600 McGavock St Unit ID404232P
- 1600 McGavock St Unit ID404230P
- 1600 McGavock St Unit ID404229P
- 900 19th Ave S Unit 601
- 900 19th Ave S Unit 214
- 2006 Broadway
- 1904 Hayes St
