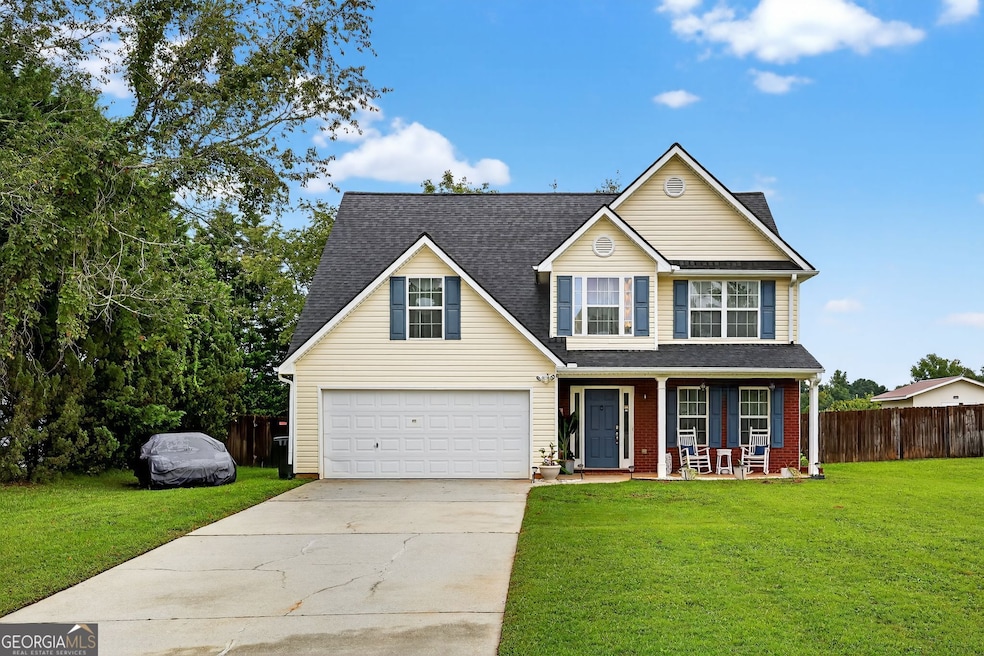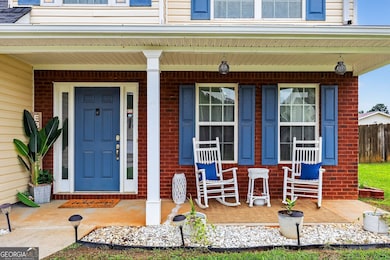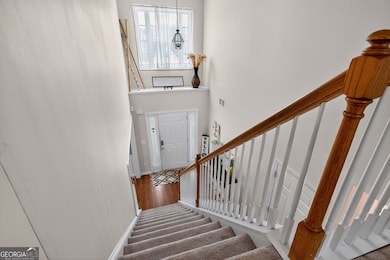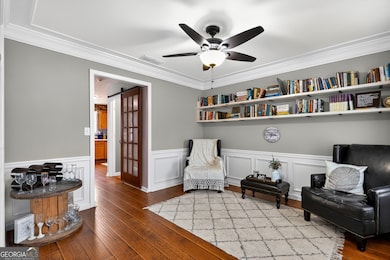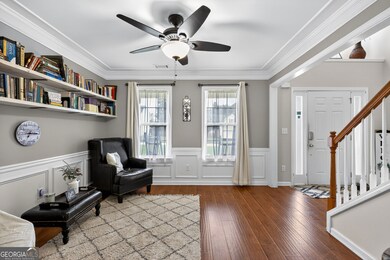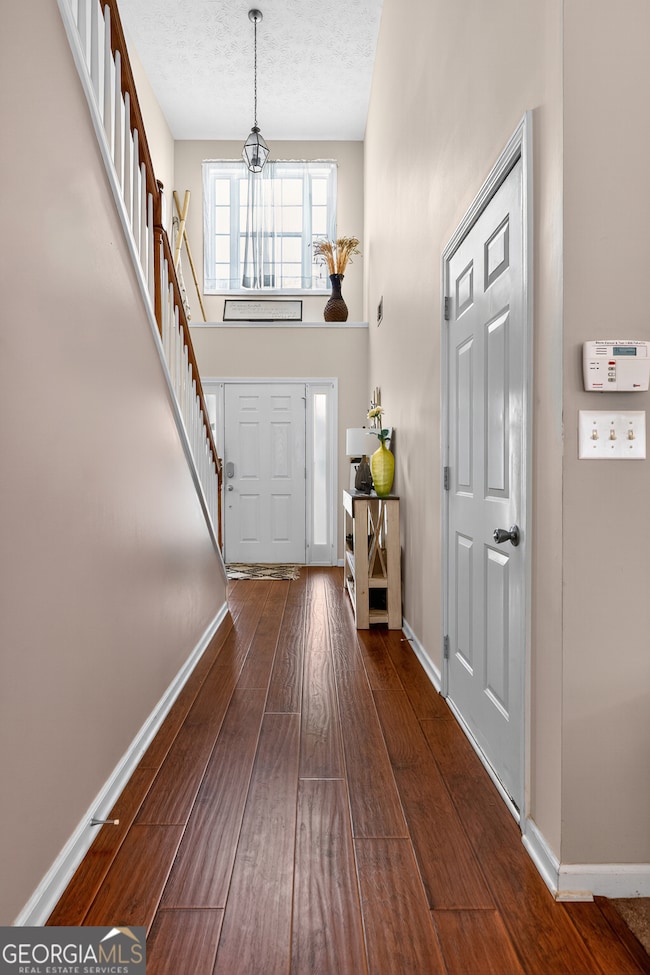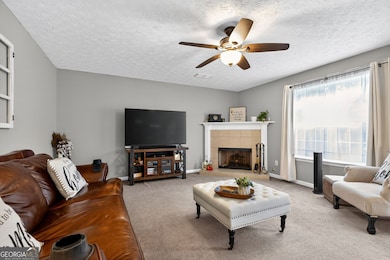1803 Brookeshade Ct Loganville, GA 30052
Estimated payment $2,148/month
Highlights
- Deck
- Private Lot
- Wood Flooring
- Loganville Elementary School Rated A-
- Traditional Architecture
- Solid Surface Countertops
About This Home
Welcome to this beautifully maintained residence tucked away on a quiet cul-de-sac in the heart of Loganville with NO HOA. This 4-bedroom, 2.5-bath home offers an exceptional blend of warmth, comfort, and timeless design. As you enter, you are greeted by a soaring two-story foyer that sets the tone for the spacious floor plan. A formal dining room and versatile living space create the perfect setting for both intimate gatherings and larger celebrations. The heart of the home is the bright family room, featuring a cozy fireplace and large windows that bathe the space in natural light. The adjoining kitchen provides ample cabinetry, generous counter space, and a cheerful breakfast nook with a view of the backyard, making it ideal for everyday living and entertaining. Upstairs, the expansive owner's suite is a private retreat with its own sitting area, walk-in closet, and spa-inspired bath with dual vanities, a soaking tub, and a separate shower. 3 additional bedrooms and a full bath provide comfort and flexibility for guests, family, or home office needs. Step outside to a private, tree-lined backyard with a large patio, perfect for relaxing evenings or hosting gatherings. Nestled within a well-established community, this home offers convenient access to top-rated schools, shopping, dining, and major highways while maintaining a quiet neighborhood feel. Move-in ready and lovingly cared for, this property is a rare opportunity to own a home that balances convenience, charm, and space.
Home Details
Home Type
- Single Family
Est. Annual Taxes
- $2,330
Year Built
- Built in 2003 | Remodeled
Lot Details
- 0.64 Acre Lot
- Fenced
- Private Lot
- Level Lot
Home Design
- Traditional Architecture
- Slab Foundation
- Composition Roof
- Aluminum Siding
- Vinyl Siding
Interior Spaces
- 1,770 Sq Ft Home
- 2-Story Property
- Ceiling Fan
- Factory Built Fireplace
- Gas Log Fireplace
- Two Story Entrance Foyer
- Family Room with Fireplace
- Fire and Smoke Detector
- Laundry Room
Kitchen
- Breakfast Room
- Oven or Range
- Microwave
- Dishwasher
- Solid Surface Countertops
Flooring
- Wood
- Carpet
- Tile
Bedrooms and Bathrooms
- 4 Bedrooms
- Walk-In Closet
- Double Vanity
- Soaking Tub
- Bathtub Includes Tile Surround
- Separate Shower
Attic
- Pull Down Stairs to Attic
- Expansion Attic
Parking
- 2 Car Garage
- Parking Accessed On Kitchen Level
- Garage Door Opener
Outdoor Features
- Deck
- Patio
- Porch
Schools
- Loganville Elementary And Middle School
- Loganville High School
Utilities
- Central Air
- Heat Pump System
- Septic Tank
- Cable TV Available
Community Details
- No Home Owners Association
- Waterford Glen Subdivision
Listing and Financial Details
- Tax Lot 38
Map
Home Values in the Area
Average Home Value in this Area
Tax History
| Year | Tax Paid | Tax Assessment Tax Assessment Total Assessment is a certain percentage of the fair market value that is determined by local assessors to be the total taxable value of land and additions on the property. | Land | Improvement |
|---|---|---|---|---|
| 2024 | $3,508 | $141,476 | $24,800 | $116,676 |
| 2023 | $3,568 | $137,396 | $24,800 | $112,596 |
| 2022 | $3,263 | $111,956 | $22,000 | $89,956 |
| 2021 | $3,003 | $90,316 | $15,600 | $74,716 |
| 2020 | $3,000 | $89,596 | $15,600 | $73,996 |
| 2019 | $2,219 | $67,156 | $12,000 | $55,156 |
| 2018 | $2,087 | $67,156 | $12,000 | $55,156 |
| 2017 | $2,125 | $61,676 | $12,000 | $49,676 |
| 2016 | $1,952 | $59,256 | $11,200 | $48,056 |
| 2015 | $1,860 | $54,936 | $11,200 | $43,736 |
| 2014 | -- | $42,432 | $9,600 | $32,832 |
Property History
| Date | Event | Price | List to Sale | Price per Sq Ft | Prior Sale |
|---|---|---|---|---|---|
| 09/22/2025 09/22/25 | Price Changed | $370,000 | -1.3% | $209 / Sq Ft | |
| 08/28/2025 08/28/25 | For Sale | $375,000 | +70.5% | $212 / Sq Ft | |
| 11/25/2019 11/25/19 | Sold | $220,000 | +2.3% | $124 / Sq Ft | View Prior Sale |
| 11/06/2019 11/06/19 | Pending | -- | -- | -- | |
| 10/31/2019 10/31/19 | For Sale | $214,999 | -- | $121 / Sq Ft |
Purchase History
| Date | Type | Sale Price | Title Company |
|---|---|---|---|
| Warranty Deed | $220,000 | -- | |
| Deed | $140,900 | -- |
Mortgage History
| Date | Status | Loan Amount | Loan Type |
|---|---|---|---|
| Open | $216,015 | FHA | |
| Previous Owner | $128,395 | VA |
Source: Georgia MLS
MLS Number: 10594477
APN: N039D00000028000
- 813 Golden Isles Dr
- 245 Lake Vista Dr
- 716 Cyprus Ave
- 780 Tidal Marsh Walk
- 212 Lake Vista Dr
- 4374 Kendrick Cir
- 120 Zion Wood Rd
- 252 Lake St
- 4155 Shiloh Ct
- 3209 Highway 78 Unit Caraway
- 3209 Highway 78 Unit Myrtle
- 3209 Highway 78 Unit Poppy
- 739 Sara Mdw Rd
- 780 Sara Mdw Rd
- 249 Meadows Dr
- 405 Levon Ct
- 112 Chase Landing Dr Unit Macland
- 112 Chase Landing Dr Unit Martin
- 156 Chase Landing Dr Unit Stonewycke
- 250 Point Place Dr
