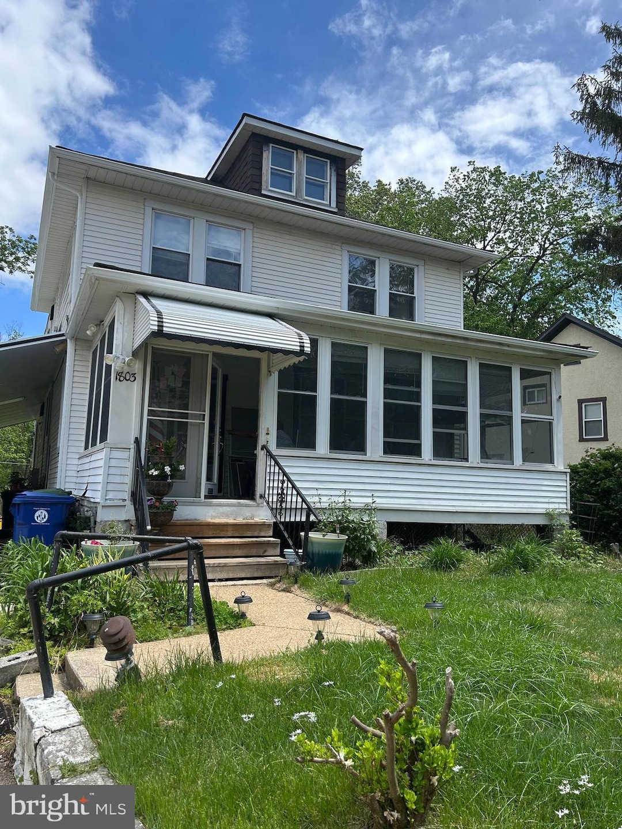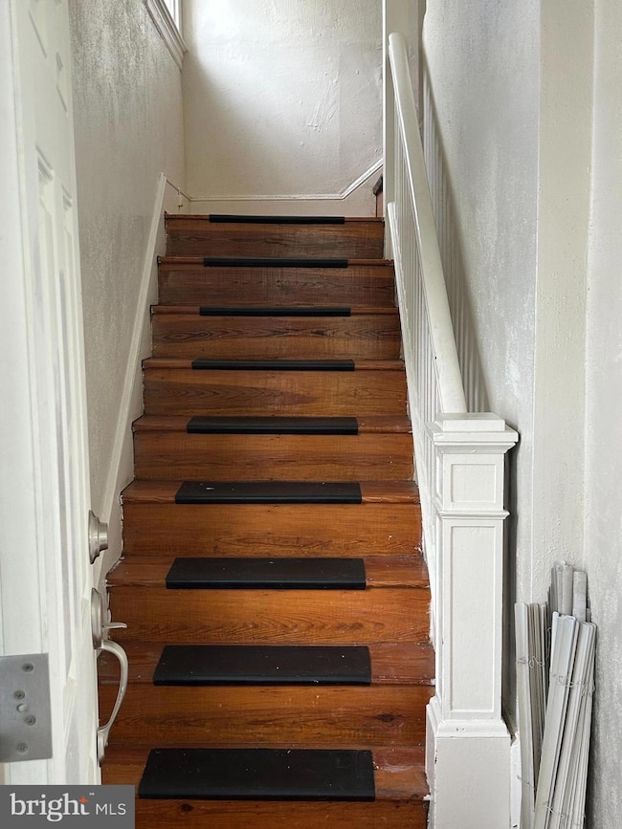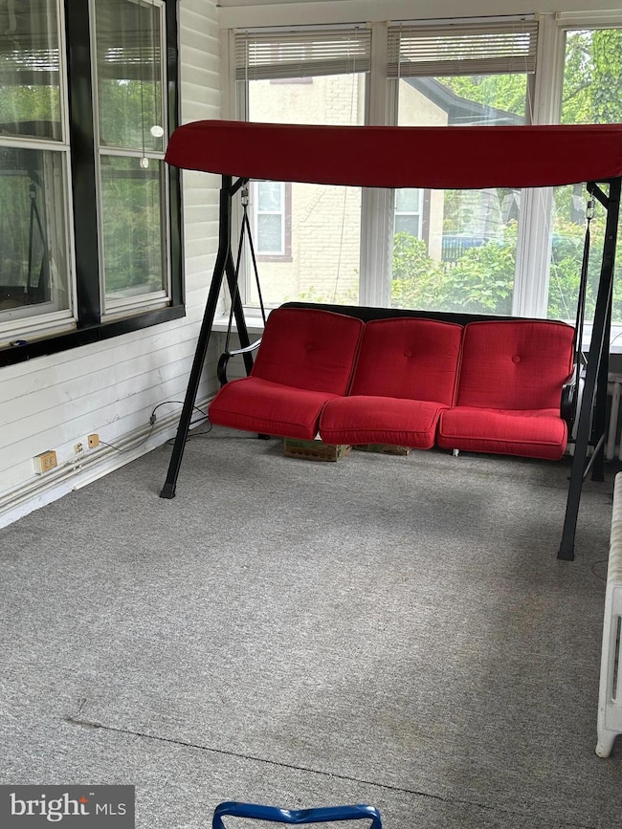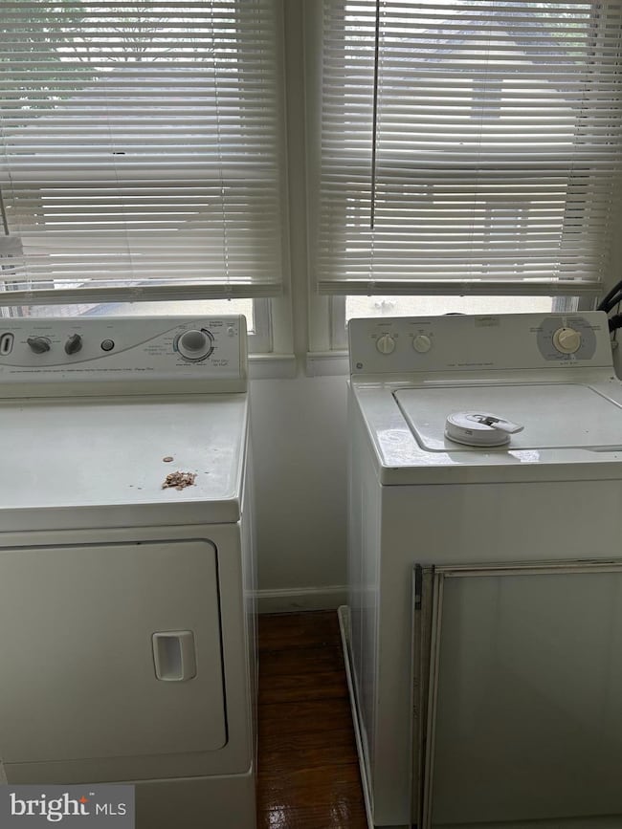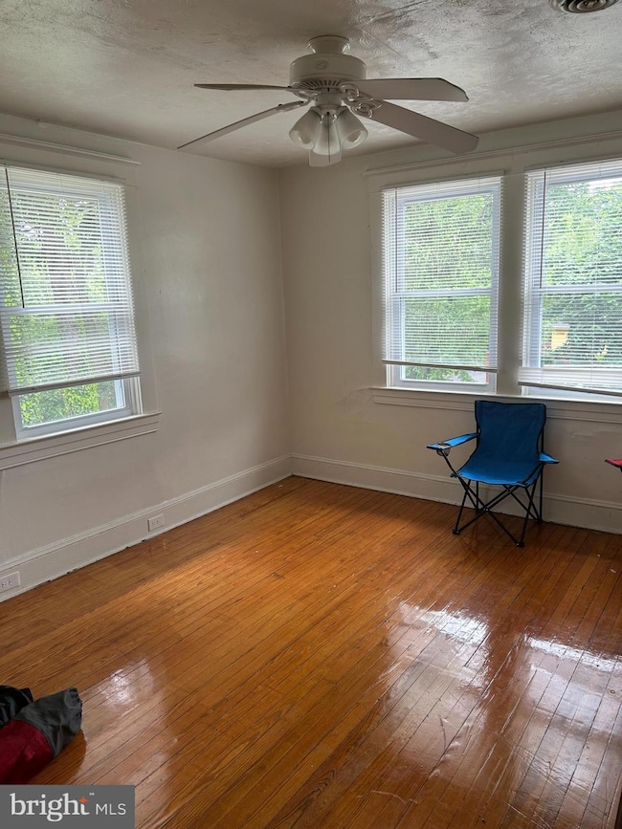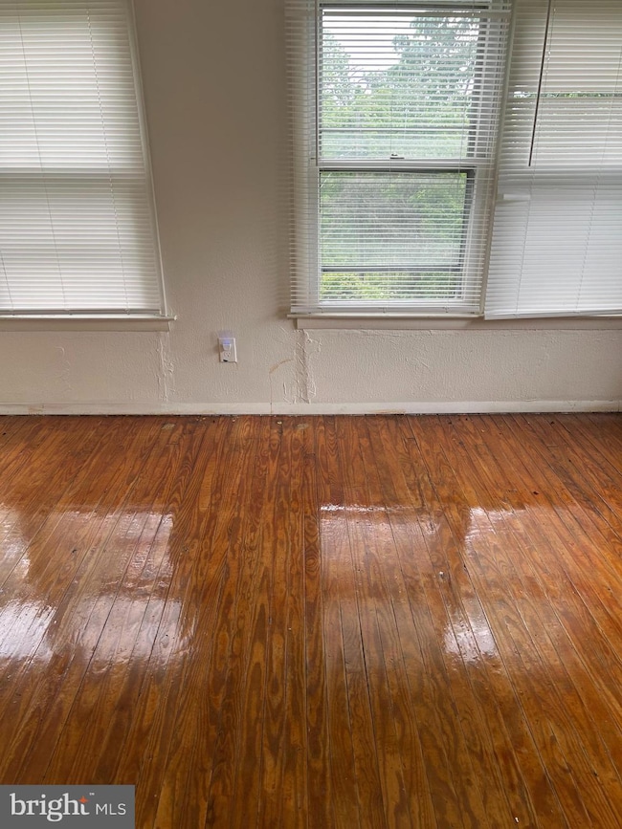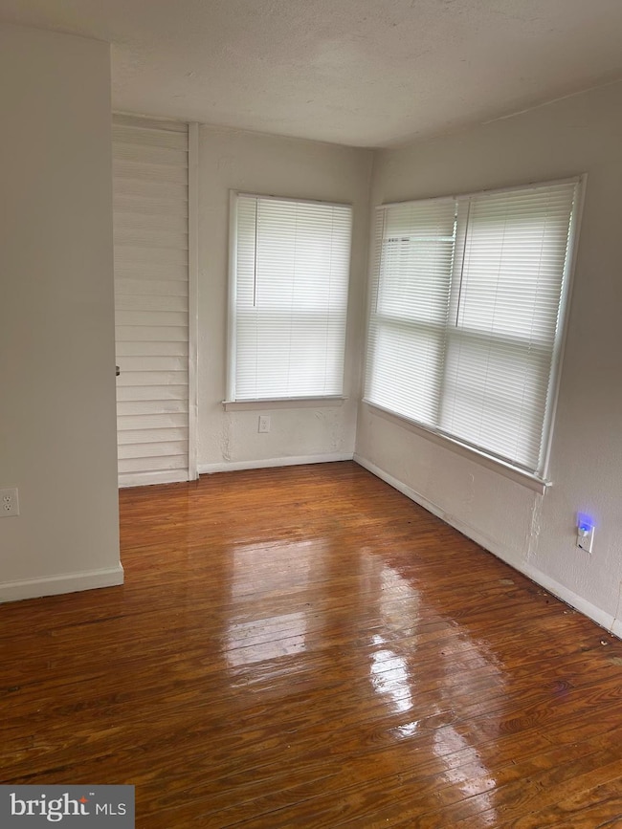1803 Chelsea Rd Unit 2ND FLOOR Baltimore, MD 21216
4
Beds
2
Baths
1,200
Sq Ft
8,750
Sq Ft Lot
Highlights
- Traditional Architecture
- Wood Flooring
- Double Pane Windows
- Backs to Trees or Woods
- No HOA
- Bathtub with Shower
About This Home
Second floor unit in private home with appliances and sunroom. Sunroom can be a den or family room. Close to public transportation and Cahill recreation center. Separate entrance hardwood floors and beautiful yard to enjoy. Central air and awaiting your opportunity to share this lovely single-family home. Take a look and be pleased. Water bill is included in the rent!
Home Details
Home Type
- Single Family
Est. Annual Taxes
- $3,711
Year Built
- Built in 1910
Lot Details
- 8,750 Sq Ft Lot
- Backs to Trees or Woods
- Property is in good condition
- Property is zoned R-3
Home Design
- Traditional Architecture
- Block Foundation
- Asphalt Roof
- Vinyl Siding
Interior Spaces
- 1,200 Sq Ft Home
- Property has 1 Level
- Double Pane Windows
- Storm Doors
- Disposal
Flooring
- Wood
- Carpet
Bedrooms and Bathrooms
- 4 Main Level Bedrooms
- 2 Full Bathrooms
- Bathtub with Shower
Laundry
- Laundry in unit
- Dryer
- Washer
Parking
- Public Parking
- On-Street Parking
Utilities
- Forced Air Heating and Cooling System
- 200+ Amp Service
- Electric Water Heater
Listing and Financial Details
- Residential Lease
- Security Deposit $1,800
- Tenant pays for electricity, gas, heat, insurance, all utilities
- The owner pays for real estate taxes
- Rent includes electricity, heat, water
- No Smoking Allowed
- 12-Month Lease Term
- Available 9/1/25
- $100 Repair Deductible
- Assessor Parcel Number 0315032880D005
Community Details
Overview
- No Home Owners Association
- Fairmont Subdivision
Pet Policy
- No Pets Allowed
Map
Source: Bright MLS
MLS Number: MDBA2167448
APN: 2880D-005
Nearby Homes
- 1916 Cedric Rd
- 3714 Nortonia Rd
- 3709 Chesholm Rd
- 2159 Chelsea Terrace
- 2100 Denison St
- 2215 Mount Holly St
- 3308 Walbrook Ave
- 1637 N Hilton St
- 2303 Elsinore Ave
- 1609 N Hilton St
- 3209 Grayson St
- 1640 N Ellamont St
- 3323 Presstman St
- 3305 Elgin Ave
- 3315 Presstman St
- 3211 Baker St
- 2300 Monticello Rd
- 3414 Gwynns Falls Pkwy
- 3211 Brighton St
- 1528 N Ellamont St
- 2205 Mount Holly St
- 3407 Elgin Ave Unit 1
- 1816 N Ellamont St
- 3219 Presstman St
- 3108 Brighton St
- 3419 Mondawmin Ave
- 4103 Mountwood Rd
- 3910 Rokeby Rd
- 3130 Normount Ave
- 3003 Clifton Ave
- 3017 Belmont Ave
- 2933 Presstman St
- 4002 Woodridge Rd
- 2910 Poplar Terrace
- 2929 Ellicott Dr
- 4021 Carlisle Ave
- 1402 Poplar Grove St
- 2208 Poplar Grove St
- 4018 Cranston Ave
- 1130 N Longwood St
