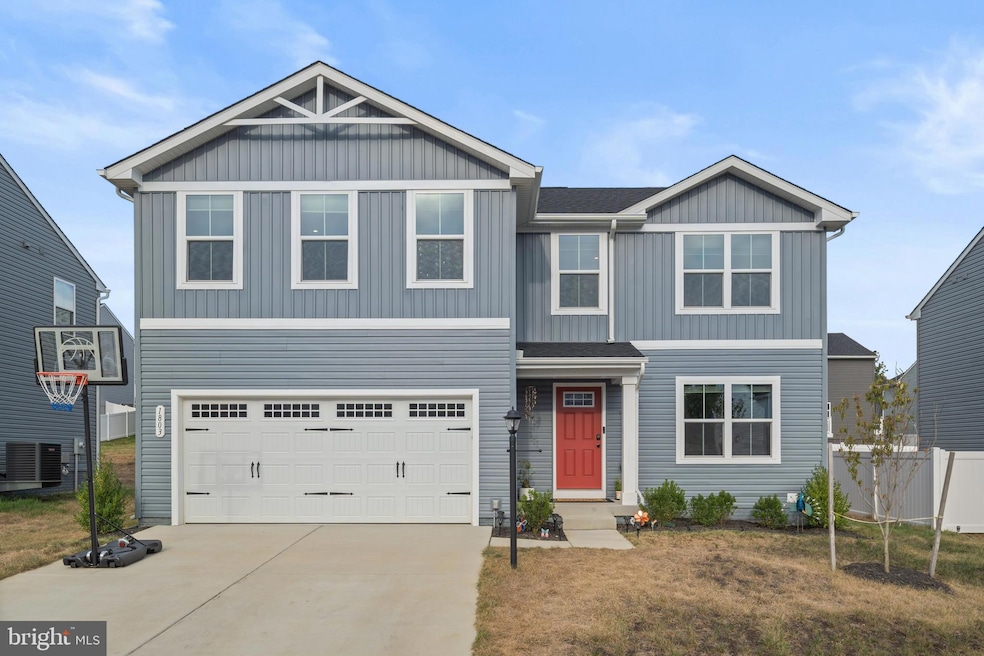1803 Creek Bottom Place Stafford, VA 22554
Estimated payment $3,776/month
Highlights
- Colonial Architecture
- 2 Car Attached Garage
- Central Heating
- Breakfast Area or Nook
- Recessed Lighting
About This Home
This polished 1-year-old home is classy, bright, and offers 3,100 sq. ft. of stylish living space to enjoy and live your best life. Inside, the main level is outfitted with durable LVP flooring, and the open floor plan showcases upgraded kitchen features, recessed lighting, and a cozy breakfast nook. A private flex space off the main living area can serve as an office, playroom, or catch-all room.
Upstairs, a versatile loft area greets you at the top of the stairs, leading to four spacious bedrooms. Two of the bedrooms feature walk-in closets, while the guest bedroom includes a standard closet. The shared hall bathroom is centrally located, and the luxurious primary suite includes dual closets and an essential en suite bath with double sinks and a roomy walk-in shower.
The finished lower level offers even more room to stretch out, with a generous recreation room and a full bathroom—perfect for entertaining, relaxing, or hosting guests. Step outside to bask in the sunshine on the low-maintenance composite deck at the rear of the home. Bask in the sunshine on the maintenance free composite deck at the rear of the home. Less than 5 minutes from restaurants, Stafford Hospital, county buildings and RT 1, Potomac Church Farms is the perfect place to begin your next chapter!
Listing Agent
Armae Fant
Redfin Corporation License #0225215775 Listed on: 09/12/2025

Open House Schedule
-
Sunday, September 21, 202512:00 to 3:00 pm9/21/2025 12:00:00 PM +00:009/21/2025 3:00:00 PM +00:00Add to Calendar
Home Details
Home Type
- Single Family
Est. Annual Taxes
- $4,737
Year Built
- Built in 2024
Lot Details
- 6,525 Sq Ft Lot
- Property is zoned A1
HOA Fees
- $83 Monthly HOA Fees
Parking
- 2 Car Attached Garage
- Front Facing Garage
- Garage Door Opener
- Driveway
Home Design
- Colonial Architecture
- Shingle Siding
Interior Spaces
- 3,100 Sq Ft Home
- Property has 3 Levels
- Recessed Lighting
- Window Treatments
- Finished Basement
Kitchen
- Breakfast Area or Nook
- Electric Oven or Range
- Built-In Microwave
- Ice Maker
- Dishwasher
- Disposal
Bedrooms and Bathrooms
- 4 Bedrooms
Laundry
- Dryer
- Washer
Schools
- Stafford Elementary And Middle School
- Brooke Point High School
Utilities
- Central Heating
- Electric Water Heater
Listing and Financial Details
- Coming Soon on 9/19/25
- Tax Lot 89
- Assessor Parcel Number 39Y 3 89
Map
Home Values in the Area
Average Home Value in this Area
Tax History
| Year | Tax Paid | Tax Assessment Tax Assessment Total Assessment is a certain percentage of the fair market value that is determined by local assessors to be the total taxable value of land and additions on the property. | Land | Improvement |
|---|---|---|---|---|
| 2025 | $1,496 | $522,400 | $165,000 | $357,400 |
| 2024 | $1,496 | $522,400 | $165,000 | $357,400 |
| 2023 | $0 | $0 | $0 | $0 |
Purchase History
| Date | Type | Sale Price | Title Company |
|---|---|---|---|
| Deed | $567,590 | Stewart Title Guaranty Company | |
| Deed | $616,080 | None Listed On Document |
Mortgage History
| Date | Status | Loan Amount | Loan Type |
|---|---|---|---|
| Open | $280,000 | New Conventional |
Source: Bright MLS
MLS Number: VAST2041728
APN: 39Y-3-89
- 518 Old Potomac Church Rd
- 541 Old Potomac Church Rd
- Hudson Plan at Big Spring Manor
- Normandy Plan at Big Spring Manor
- Saint Lawrence Plan at Big Spring Manor
- 1816 Richmond Hwy
- 1688 Courthouse Rd
- 175 Mt Hope Church Rd
- 2 Bluebird Ln
- 94 Falling Creek Dr
- Jefferson Davis Hwy Jefferson Davis Hwy
- 1927 Richmond Hwy
- 616 McFerren Rd
- 154 Chesapeake Dr
- 467 Vandegrift Rd
- 152 Mt Hope Church Rd
- 245 Wyche Rd
- 24 Galt Way
- 554 Eskimo Hill Rd
- 0 Jefferson Davis Hwy Unit VAST217494






