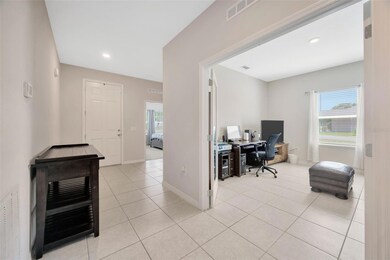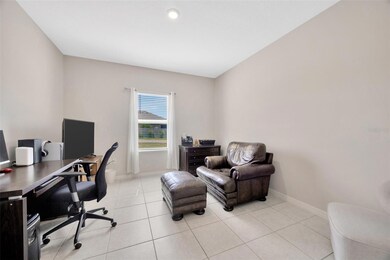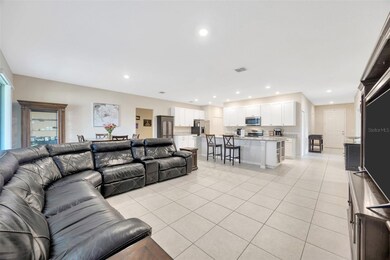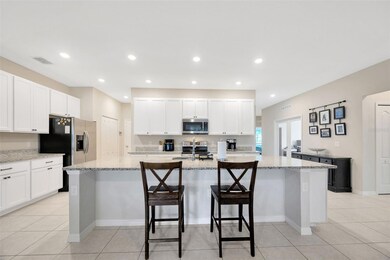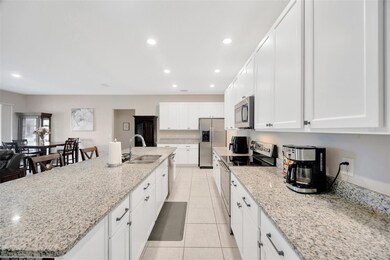
1803 Daybreak Dr Fruitland Park, FL 34731
Estimated payment $2,412/month
Highlights
- Contemporary Architecture
- Great Room
- 2 Car Attached Garage
- End Unit
- Rear Porch
- Oversized Parking
About This Home
Spacious 4-Bedroom Home with Bonus Room on a Corner Lot in Fruitland Park!
Welcome to this beautifully designed 4-bedroom, 3-bathroom home with a bonus room, ideally situated on a 0.25-acre corner lot in charming Fruitland Park. This home offers the perfect balance of space, function, and comfort for modern living.
As you step inside, you're greeted by a well-appointed bedroom and full bathroom—perfect for guests or multigenerational living. Just down the hall, you'll find a versatile bonus room ideal for a home office, study, or playroom.
The heart of the home is the open-concept great room, where the kitchen seamlessly overlooks the spacious living and dining areas, creating an inviting space for entertaining and everyday living. The living room serves as a central hub, thoughtfully splitting the primary suite from the additional two bedrooms, which share a full bathroom.
The primary suite features generous space, a private en suite bath, and ample closet storage. Step outside to enjoy the screened-in porch, perfect for relaxing with your morning coffee or evening breeze.
Additional highlights include an oversized garage with extra workspace—ideal for hobbies, projects, or additional storage—and a prime corner lot offering added privacy and curb appeal.
Don't miss your opportunity to own this well-laid-out home in a great location!
Listing Agent
KELLER WILLIAMS SUBURBAN TAMPA Brokerage Phone: 813-684-9500 License #3205720 Listed on: 05/22/2025

Co-Listing Agent
KELLER WILLIAMS SUBURBAN TAMPA Brokerage Phone: 813-684-9500 License #3337007
Home Details
Home Type
- Single Family
Est. Annual Taxes
- $3,253
Year Built
- Built in 2018
Lot Details
- 0.25 Acre Lot
- North Facing Home
- Property is zoned PUD
HOA Fees
- $31 Monthly HOA Fees
Parking
- 2 Car Attached Garage
- Oversized Parking
Home Design
- Contemporary Architecture
- Slab Foundation
- Shingle Roof
- Block Exterior
- Stucco
Interior Spaces
- 2,296 Sq Ft Home
- Sliding Doors
- Great Room
- Dining Room
- Inside Utility
- Laundry Room
Kitchen
- Dinette
- Cooktop
- Microwave
- Dishwasher
- Disposal
Flooring
- Carpet
- Tile
Bedrooms and Bathrooms
- 4 Bedrooms
- Walk-In Closet
- 3 Full Bathrooms
Outdoor Features
- Screened Patio
- Exterior Lighting
- Rear Porch
Utilities
- Central Heating and Cooling System
- Septic Tank
- High Speed Internet
- Cable TV Available
Community Details
- Triad Association Management Association
- The Glen Subdivision, Huntington A4 Floorplan
Listing and Financial Details
- Visit Down Payment Resource Website
- Tax Lot 122
- Assessor Parcel Number 08-19-24-200200012200
Map
Home Values in the Area
Average Home Value in this Area
Tax History
| Year | Tax Paid | Tax Assessment Tax Assessment Total Assessment is a certain percentage of the fair market value that is determined by local assessors to be the total taxable value of land and additions on the property. | Land | Improvement |
|---|---|---|---|---|
| 2025 | $3,071 | $222,500 | -- | -- |
| 2024 | $3,071 | $222,500 | -- | -- |
| 2023 | $3,071 | $209,730 | $0 | $0 |
| 2022 | $3,011 | $203,630 | $0 | $0 |
| 2021 | $2,902 | $197,702 | $0 | $0 |
| 2020 | $4,179 | $223,369 | $0 | $0 |
| 2019 | $351 | $19,500 | $0 | $0 |
| 2018 | $319 | $19,500 | $0 | $0 |
| 2017 | $278 | $15,600 | $0 | $0 |
| 2016 | $283 | $15,600 | $0 | $0 |
| 2015 | $303 | $15,600 | $0 | $0 |
| 2014 | $305 | $15,600 | $0 | $0 |
Property History
| Date | Event | Price | Change | Sq Ft Price |
|---|---|---|---|---|
| 08/29/2025 08/29/25 | Price Changed | $388,000 | -0.3% | $169 / Sq Ft |
| 08/24/2025 08/24/25 | Price Changed | $389,000 | -0.3% | $169 / Sq Ft |
| 07/30/2025 07/30/25 | Price Changed | $390,000 | -1.3% | $170 / Sq Ft |
| 05/22/2025 05/22/25 | For Sale | $395,000 | +58.5% | $172 / Sq Ft |
| 02/14/2020 02/14/20 | Sold | $249,250 | 0.0% | $109 / Sq Ft |
| 12/20/2019 12/20/19 | Pending | -- | -- | -- |
| 12/02/2019 12/02/19 | Price Changed | $249,250 | -3.8% | $109 / Sq Ft |
| 09/28/2019 09/28/19 | Price Changed | $259,000 | +3.6% | $113 / Sq Ft |
| 09/25/2019 09/25/19 | Price Changed | $249,990 | -4.2% | $109 / Sq Ft |
| 08/18/2019 08/18/19 | Price Changed | $261,020 | 0.0% | $114 / Sq Ft |
| 07/29/2019 07/29/19 | Price Changed | $260,930 | +3.2% | $114 / Sq Ft |
| 07/18/2019 07/18/19 | Price Changed | $252,930 | -3.1% | $111 / Sq Ft |
| 05/28/2019 05/28/19 | Price Changed | $260,930 | +1.2% | $114 / Sq Ft |
| 05/09/2019 05/09/19 | Price Changed | $257,930 | 0.0% | $113 / Sq Ft |
| 05/09/2019 05/09/19 | For Sale | $257,930 | +0.3% | $113 / Sq Ft |
| 04/08/2019 04/08/19 | Pending | -- | -- | -- |
| 09/11/2018 09/11/18 | For Sale | $257,280 | 0.0% | $113 / Sq Ft |
| 08/20/2018 08/20/18 | Pending | -- | -- | -- |
| 08/15/2018 08/15/18 | Price Changed | $257,280 | -1.9% | $113 / Sq Ft |
| 08/09/2018 08/09/18 | For Sale | $262,280 | -- | $115 / Sq Ft |
Purchase History
| Date | Type | Sale Price | Title Company |
|---|---|---|---|
| Special Warranty Deed | $249,250 | Steel City Title |
Mortgage History
| Date | Status | Loan Amount | Loan Type |
|---|---|---|---|
| Open | $60,000 | Credit Line Revolving | |
| Open | $236,787 | New Conventional |
Similar Homes in Fruitland Park, FL
Source: Stellar MLS
MLS Number: TB8388970
APN: 08-19-24-2002-000-12200
- 807 Glen Creek Ct
- 1963 Bell Creek Loop
- 1704 Hoofprint Ct
- 1702 Hoofprint Ct
- 1708 Forest Glen Dr
- 809 Deer Glen Ct
- 1500 Daybreak Dr
- 1637 Myrtle Lake Ave
- 1824 Forest Glen Dr
- 1119 Myrtle Lake View Dr
- 1004 Myrtle Breezes Ct
- 1603 Pine Ridge Dairy Rd
- 1111 Myrtle Breezes Ct
- 1603 Brookstone Ln
- 848 Hawk Landing
- 3591 Conservation Trail
- 1308 Blue Moon Ln
- 3258 Iiams Ct
- 00 County Road 468
- 3092 Kramer Ct
- 3156 Brine Way
- 600 Lake St
- 722 Lemon Ave
- 3225 Wise Way
- 1105 Atlantic Ave
- 705 Jewell St
- 107 S Iona Ave Unit B
- 107 S Iona Ave Unit A
- 3530 Harbor Pointe Cir
- 2400 Silver Pointe Rd
- 805 Maple Ave
- 443 Pomegranate Path
- 607 Hamlet Ct
- 32905 Timberwood Dr
- 1508 Spring Lake Cove Ln
- 689 Eastbourne Ln
- 1297 Wood Duck Ln
- 1118 Tuskegee St Unit 2
- 2114 Nicollett Way
- 2134 Aitkin Loop


