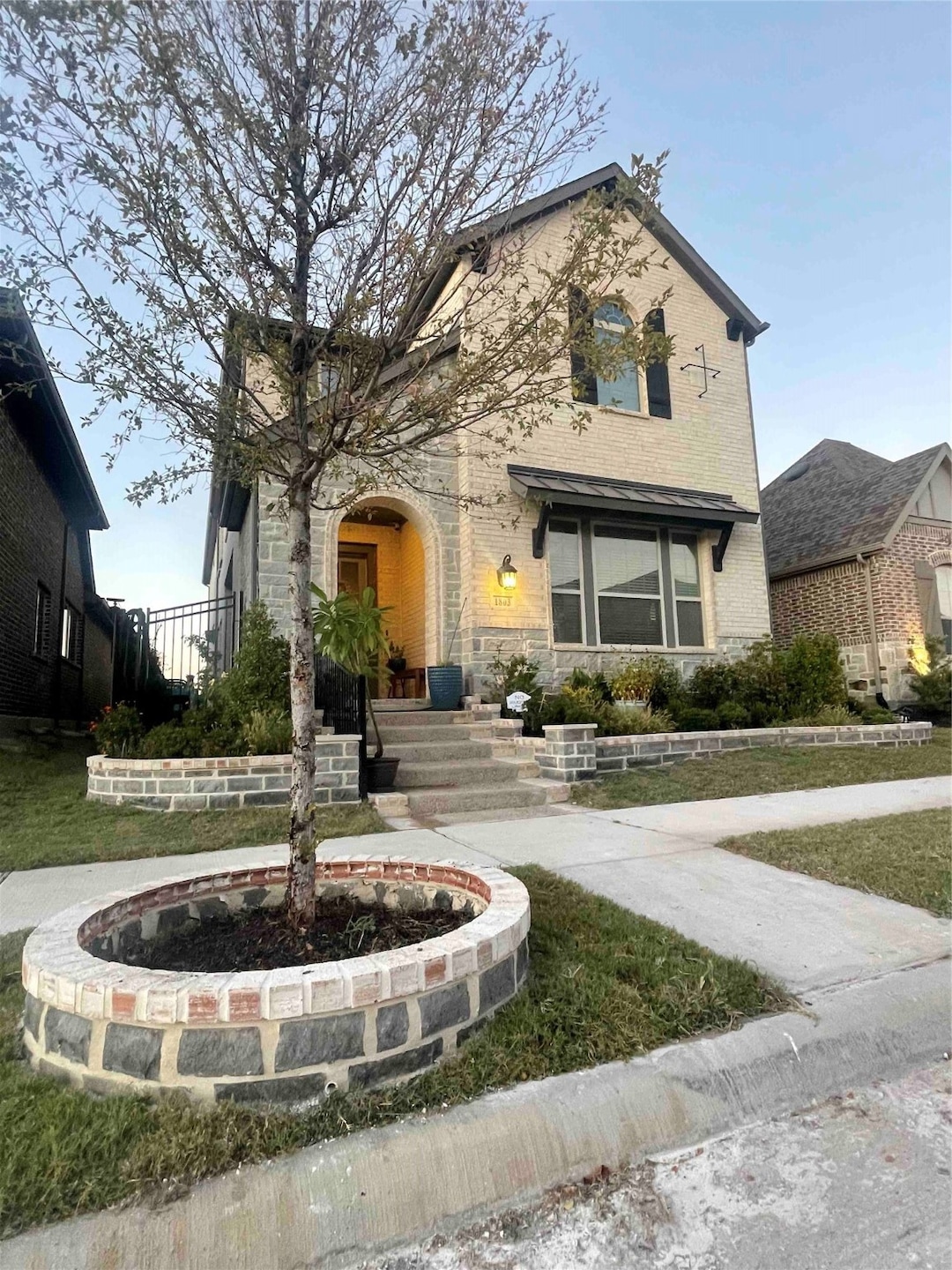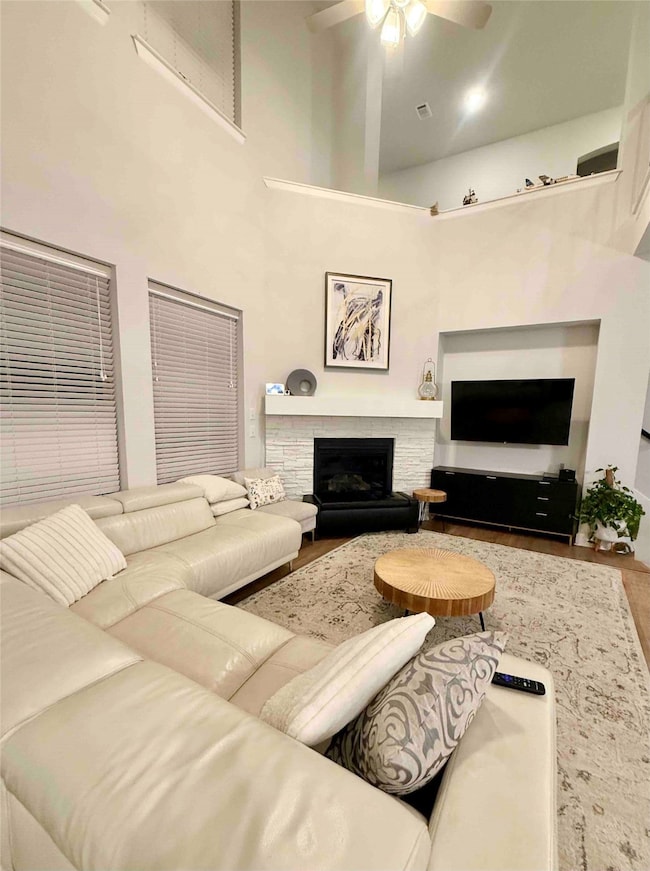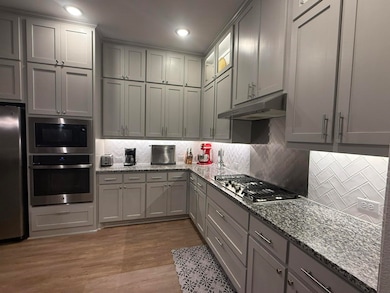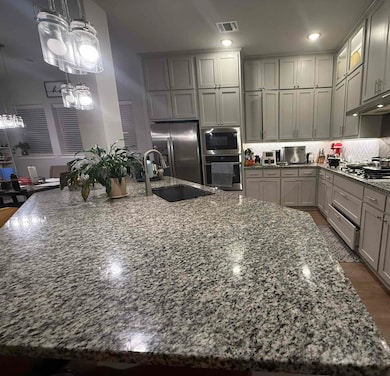1803 Desert Willow Way Arlington, TX 76005
Viridian NeighborhoodHighlights
- 1 Fireplace
- 2 Car Attached Garage
- 1-minute walk to Amphitheater Park
- Viridian Elementary School Rated A+
- Laundry Room
About This Home
Discover this stunning 4-bed, 3-bath home at 1803 Desert Willow Way, Arlington TX 76005, nestled in the sought-after Viridian community. Featuring a spacious living area, formal dining, cozy fireplace, laundry room, and a modern gas kitchen, this home offers both comfort and style. Enjoy a two-car garage with driveway parking, resort-style community amenities, lakes, trails, and top-rated schools nearby. Conveniently located minutes from shopping, dining, and highways, this elegant home is a perfect blend of luxury and convenience.
Listing Agent
DHS Realty Brokerage Phone: 573-200-4122 License #0743924 Listed on: 10/27/2025

Home Details
Home Type
- Single Family
Est. Annual Taxes
- $11,971
Year Built
- Built in 2021
HOA Fees
- $65 Monthly HOA Fees
Parking
- 2 Car Attached Garage
- Driveway
Interior Spaces
- 2,859 Sq Ft Home
- 2-Story Property
- 1 Fireplace
- Gas Cooktop
- Laundry Room
Bedrooms and Bathrooms
- 4 Bedrooms
- 3 Full Bathrooms
Schools
- Viridian Elementary School
- Trinity High School
Additional Features
- 4,312 Sq Ft Lot
- Gas Water Heater
Listing and Financial Details
- Residential Lease
- Property Available on 11/12/25
- Tenant pays for all utilities
- Legal Lot and Block 56 / 32
- Assessor Parcel Number 42807881
Community Details
Overview
- Ccmc Viridian HOA
- Viridian Village 2D Subdivision
Amenities
- Community Mailbox
Pet Policy
- No Pets Allowed
Map
Source: North Texas Real Estate Information Systems (NTREIS)
MLS Number: 21098196
APN: 42807881
- 4335 Fall Blossom Dr
- 1807 Coopers Hawk Dr
- 4407 Smokey Quartz Ln
- 4507 Cypress Thorn Dr
- 1518 Viridian Park Ln
- 4501 English Maple Dr
- 4512 English Maple Dr
- 4609 Opal Ridge Ln
- 1431 Cypress Thorn Dr
- 4543 Stone Valley Trail
- 4553 Cypress Thorn Dr
- 1421 Rose Willow Way
- 4561 Stone Valley Trail
- 4564 Meadow Sage St
- 1820 Silver Marten Trail
- 1425 Eden Valleywood Way
- 1806 Birds Fort Trail
- 1440 Silver Marten Trail
- 1409 Silver Marten Trail
- 1401 Birds Fort Trail
- 4407 Cinnamon Stone Dr
- 4324 Smokey Quartz Ln
- 1606 Viridian Park Ln
- 4538 Cypress Thorn Dr
- 4554 Cypress Thorn Dr
- 4561 Stone Valley Trail
- 4742 Smokey Quartz Ln
- 1317 Black Walnut Ln
- 4301 Meadow Hawk Dr
- 1245 Harris Hawk Way
- 4321 Garnet Jade Dr
- 4311 Feather Ore Dr
- 710 Lacewing Dr
- 726 Lacewing Dr
- 1206 Autumn Mist Ln
- 1203 Autumn Mist Way
- 4016 Red Lynx Ln
- 4428 Meadow Hawk Dr
- 1414 Colorado Ruby Ct
- 4207 Briar Rose Way






