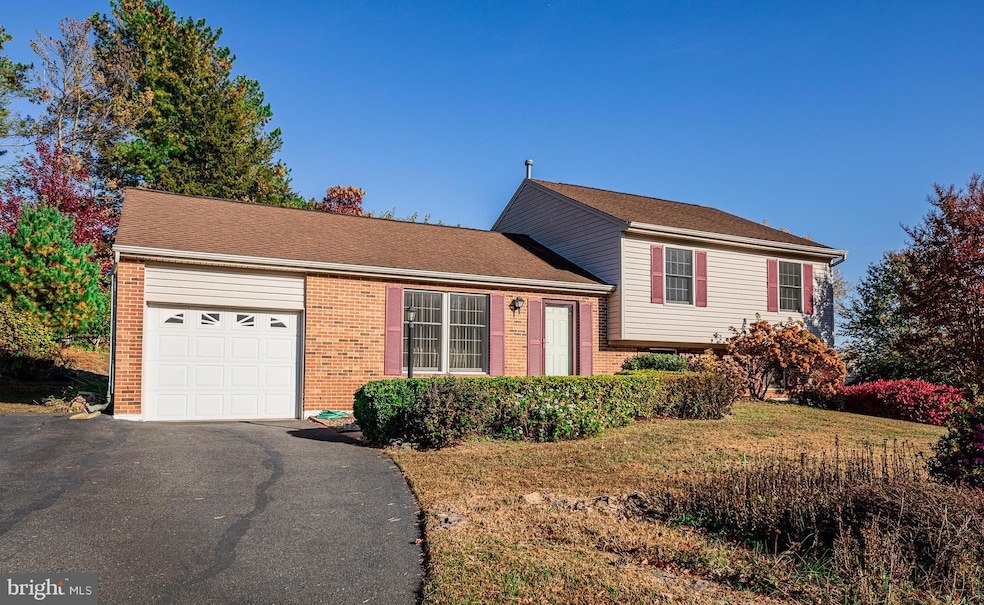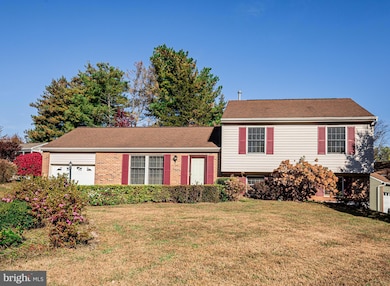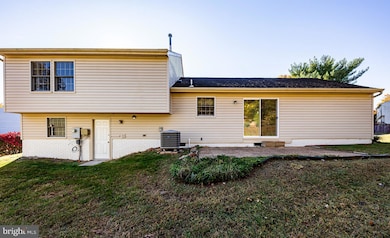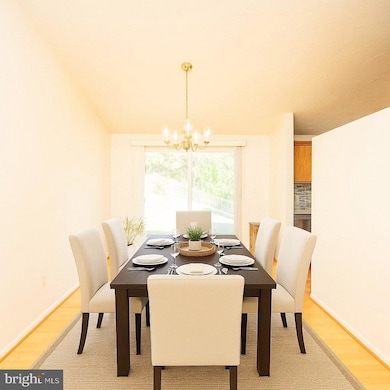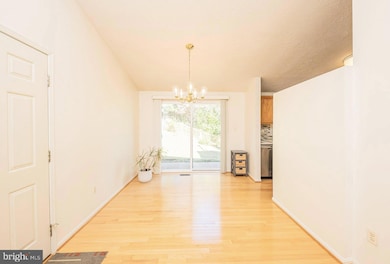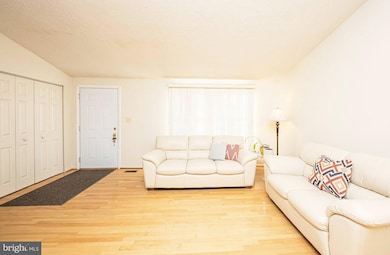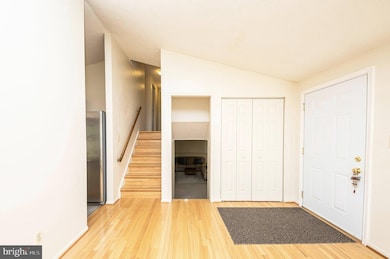1803 E Beech Rd Sterling, VA 20164
Highlights
- Wood Flooring
- Level Entry For Accessibility
- Combination Dining and Living Room
- 1 Car Attached Garage
- Central Air
- Property is in excellent condition
About This Home
Home Sweet Home – 1803 E Beech Road, Sterling, VA 20164 Discover the perfect family home in Sterling! This bright and inviting 4-bedroom, 3-bath residence has been beautifully updated while keeping its original 1986 charm. You’ll love the open floor plan, natural light, and spacious feel throughout.
Located in the highly rated Loudoun County school district, it is ideal for families who value education, community, and convenience. Just minutes from popular mall, restaurants, shopping centers, and parks, everything you need is right at your doorstep. Features You’ll Love:
4 Bedrooms / 3 Full Baths,
Open, airy living spaces,
Modern updates with classic character,
Excellent Loudoun County schools,
Close to dining, retail & commuter routes, Come see why 1803 E Beech Road feels like home the moment you walk in! Application Link:
Application fee: $60 (NON-Refundable)
Listing Agent
(202) 352-2305 maryfriedenthalrealty@gmail.com Samson Properties Listed on: 11/01/2025

Home Details
Home Type
- Single Family
Year Built
- Built in 1986
Lot Details
- 10,019 Sq Ft Lot
- Property is in excellent condition
- Property is zoned R4, The R-4 (Single Family Residential) district permits residential development of detached, single-family dwellings.
Parking
- 1 Car Attached Garage
- 2 Driveway Spaces
- Side Facing Garage
- Garage Door Opener
Home Design
- Split Level Home
- Permanent Foundation
- Masonry
Interior Spaces
- 1,152 Sq Ft Home
- Property has 3 Levels
- Combination Dining and Living Room
- Wood Flooring
Kitchen
- Electric Oven or Range
- Stove
- Microwave
- Dishwasher
- Disposal
Bedrooms and Bathrooms
Laundry
- Dryer
- Washer
Finished Basement
- Rear Basement Entry
- Laundry in Basement
Accessible Home Design
- Level Entry For Accessibility
Schools
- Leesburg Elementary School
- Eagle Ridge Middle School
- Tuscarora High School
Utilities
- Central Air
- Back Up Electric Heat Pump System
- Natural Gas Water Heater
- Public Septic
Listing and Financial Details
- Residential Lease
- Security Deposit $3,700
- Requires 1 Month of Rent Paid Up Front
- Tenant pays for cable TV, electricity, exterior maintenance, gas, heat, internet, light bulbs/filters/fuses/alarm care, minor interior maintenance, snow removal, all utilities, water
- Rent includes hoa/condo fee
- No Smoking Allowed
- 12-Month Min and 24-Month Max Lease Term
- Available 11/15/25
- $50 Application Fee
- $125 Repair Deductible
- Assessor Parcel Number 022209792000
Community Details
Overview
- Property has a Home Owners Association
- Spring Grove Farm HOA
- Spring Grove Farm Subdivision
Pet Policy
- No Pets Allowed
Map
Property History
| Date | Event | Price | List to Sale | Price per Sq Ft |
|---|---|---|---|---|
| 11/01/2025 11/01/25 | For Rent | $3,700 | -- | -- |
Source: Bright MLS
MLS Number: VALO2109304
APN: 022-20-9792
- 207 N Laura Anne Dr
- 1314 E Holly Ave
- 1107 E Beech Rd
- 1359 Rock Chapel Rd
- 102 N Garfield Rd
- 1534 Youngs Point Place
- 1507 Sadlers Wells Dr
- 1551 Brownsville Dr
- 1543 Youngs Point Place
- 308 E Cornell Dr
- 1309 Rock Chapel Rd
- 503 S Maple Ct
- 1407 Skyhaven Ct
- 301 N Alder Ave
- 12318 Valley High Rd
- 12819 Fantasia Dr
- 12608 Little Stones Ln
- 46893 Eaton Terrace Unit 300
- 603 N York Rd
- 21845 Baldwin Square Unit 101
- 12592 Rock Ridge Rd
- 103 Cherry Tree Ct
- 21940 Muirfield Cir
- 46754 Woodmint Terrace
- 22355 Providence Village Dr
- 21924 Greentree Terrace
- 12451 Plowman Ct
- 1106 Landerset Dr
- 46895 Eaton Terrace Unit 300
- 21845 Baldwin Square Unit 200
- 46926 Rabbitrun Terrace
- 241 Coventry Square
- 46966 Courtyard Square Unit 301
- 46956 Courtyard Square Unit 300
- 87 Sudbury Square
- 46944 Courtyard Square Unit 300
- 46910 Shady Pointe Square
- 12624 Fantasia Dr
- 22 Essex Square
- 1546 Dranesville Rd
