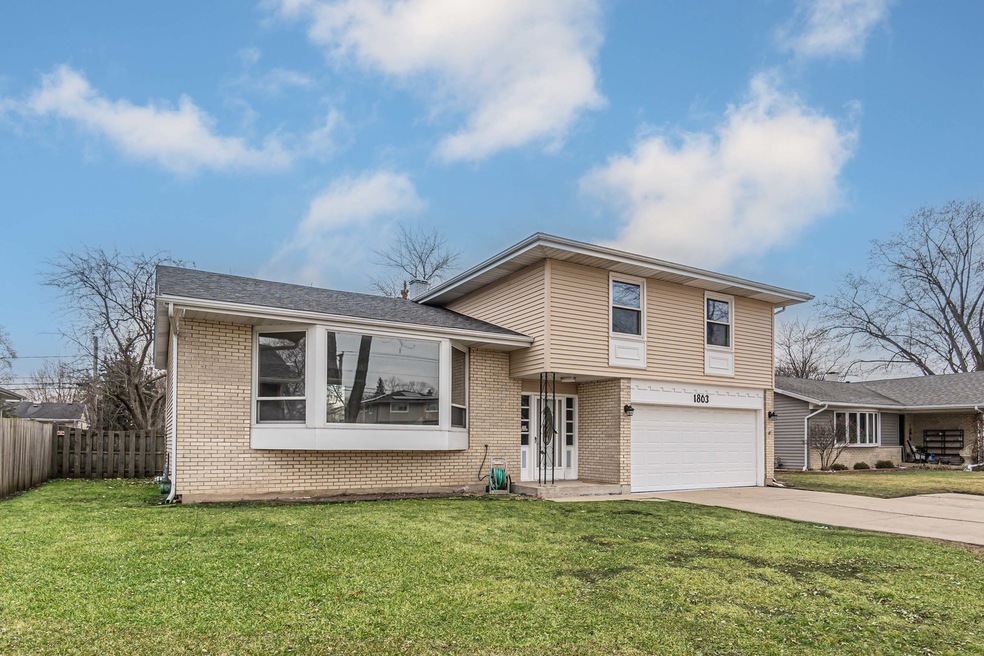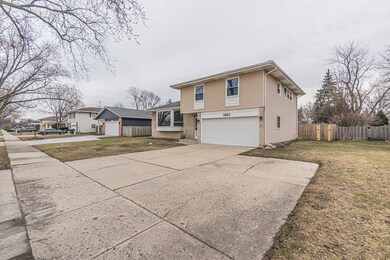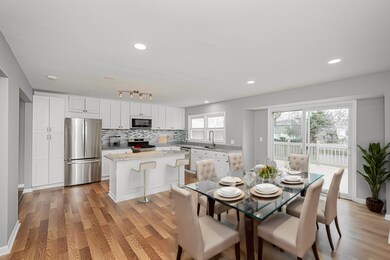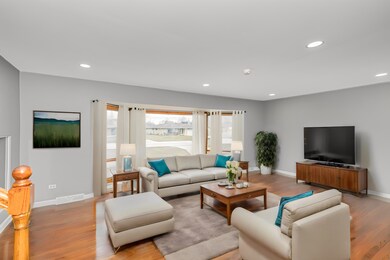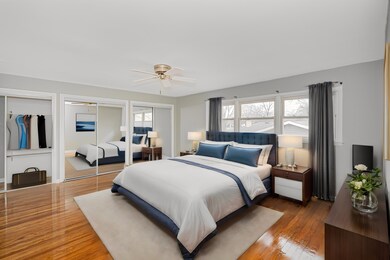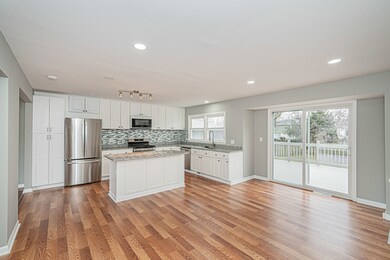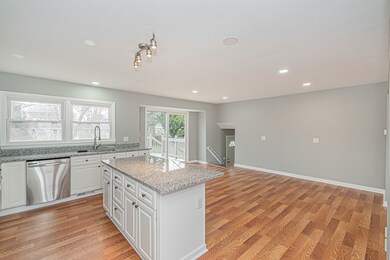
1803 E Camp Mcdonald Rd Mount Prospect, IL 60056
Forest River NeighborhoodHighlights
- Property is near a park
- Recreation Room
- Granite Countertops
- Indian Grove Elementary School Rated A
- Wood Flooring
- Stainless Steel Appliances
About This Home
As of June 2025Completely Rehabbed Home in Mt. Prospect. 4 Bedrooms and 4 Full Updated Bathrooms in a Great School District Area. Huge Updated Kitchen with All Brand-New Stainless-Steel Appliances from ABT, 42 Inch Cabinets, New Lighting, Sink and Faucet, Granite Countertops, Backsplash and Island. Big Adjacent Dining Room with Brand New Patio Sliding Door That Leads You Out to a Great Deck Overlooking a Large Fenced in Backyard. Large Living Room with Gorgeous Hardwood Floors and Big Pella Windows. Nice Family Room with 2nd Sliding Patio Door Leading Out to a Big Patio. Large Master Bedroom with Hardwood Flooring and Updated Master Bathroom. All Hardwood Flooring on the Entire 2nd Level. Sub-Basement with Recreation Room, 4th Bedroom and Completely Updated Bathroom That is Perfect for an In-Law Arrangement or College Student. Brand New Furnace. Brand New Mastercraft Front and Garage Door Entrances. New Tear Off Roof, Siding and Gutters in August 2023. Brand New Solid Closet Doors Through Out. Extra Large Driveway with Adjacent Side Apron for Plenty of Parking. This Home is Truly a Must See!
Last Agent to Sell the Property
Keller Williams Thrive License #475143526 Listed on: 02/22/2024

Home Details
Home Type
- Single Family
Est. Annual Taxes
- $9,217
Year Built
- Built in 1967 | Remodeled in 2023
Lot Details
- Lot Dimensions are 68x143
- Paved or Partially Paved Lot
Parking
- 2 Car Attached Garage
- Garage Door Opener
- Driveway
- Parking Space is Owned
Home Design
- Split Level with Sub
- Quad-Level Property
- Brick Exterior Construction
- Asphalt Roof
- Concrete Perimeter Foundation
Interior Spaces
- 1,609 Sq Ft Home
- Ceiling Fan
- ENERGY STAR Qualified Doors
- Combination Kitchen and Dining Room
- Recreation Room
- Wood Flooring
- Carbon Monoxide Detectors
Kitchen
- Range
- Microwave
- Dishwasher
- Stainless Steel Appliances
- Granite Countertops
- Disposal
Bedrooms and Bathrooms
- 3 Bedrooms
- 4 Potential Bedrooms
- 4 Full Bathrooms
Laundry
- Laundry in unit
- Dryer
- Washer
- Sink Near Laundry
Finished Basement
- Basement Fills Entire Space Under The House
- Sub-Basement
- Finished Basement Bathroom
Schools
- Indian Grove Elementary School
- River Trails Middle School
- John Hersey High School
Utilities
- Forced Air Heating and Cooling System
- Heating System Uses Natural Gas
- Lake Michigan Water
Additional Features
- Patio
- Property is near a park
Ownership History
Purchase Details
Home Financials for this Owner
Home Financials are based on the most recent Mortgage that was taken out on this home.Purchase Details
Home Financials for this Owner
Home Financials are based on the most recent Mortgage that was taken out on this home.Purchase Details
Home Financials for this Owner
Home Financials are based on the most recent Mortgage that was taken out on this home.Purchase Details
Purchase Details
Home Financials for this Owner
Home Financials are based on the most recent Mortgage that was taken out on this home.Purchase Details
Home Financials for this Owner
Home Financials are based on the most recent Mortgage that was taken out on this home.Purchase Details
Home Financials for this Owner
Home Financials are based on the most recent Mortgage that was taken out on this home.Purchase Details
Home Financials for this Owner
Home Financials are based on the most recent Mortgage that was taken out on this home.Similar Homes in Mount Prospect, IL
Home Values in the Area
Average Home Value in this Area
Purchase History
| Date | Type | Sale Price | Title Company |
|---|---|---|---|
| Warranty Deed | $561,000 | None Listed On Document | |
| Quit Claim Deed | -- | Fidelity National Title | |
| Warranty Deed | $500,000 | None Listed On Document | |
| Warranty Deed | $190,000 | Affinity Title | |
| Warranty Deed | $230,000 | First American Title Insuran | |
| Warranty Deed | $302,500 | Bt | |
| Warranty Deed | $302,500 | Bt | |
| Warranty Deed | $280,000 | -- |
Mortgage History
| Date | Status | Loan Amount | Loan Type |
|---|---|---|---|
| Open | $420,750 | New Conventional | |
| Previous Owner | $460,000 | New Conventional | |
| Previous Owner | $449,910 | New Conventional | |
| Previous Owner | $218,000 | Adjustable Rate Mortgage/ARM | |
| Previous Owner | $218,500 | New Conventional | |
| Previous Owner | $262,250 | Unknown | |
| Previous Owner | $361,250 | Unknown | |
| Previous Owner | $63,750 | Stand Alone Second | |
| Previous Owner | $95,500 | Unknown | |
| Previous Owner | $60,000 | Unknown | |
| Previous Owner | $95,000 | Balloon | |
| Previous Owner | $95,000 | No Value Available |
Property History
| Date | Event | Price | Change | Sq Ft Price |
|---|---|---|---|---|
| 06/16/2025 06/16/25 | Sold | $561,000 | +6.9% | $245 / Sq Ft |
| 05/26/2025 05/26/25 | Pending | -- | -- | -- |
| 05/22/2025 05/22/25 | For Sale | $525,000 | +5.0% | $229 / Sq Ft |
| 04/02/2024 04/02/24 | Sold | $499,900 | 0.0% | $311 / Sq Ft |
| 02/26/2024 02/26/24 | Pending | -- | -- | -- |
| 02/22/2024 02/22/24 | For Sale | $499,900 | +117.3% | $311 / Sq Ft |
| 08/16/2013 08/16/13 | Sold | $230,000 | 0.0% | $143 / Sq Ft |
| 05/10/2013 05/10/13 | Pending | -- | -- | -- |
| 04/20/2013 04/20/13 | Price Changed | $229,900 | -4.2% | $143 / Sq Ft |
| 02/25/2013 02/25/13 | Price Changed | $239,900 | -4.0% | $149 / Sq Ft |
| 11/12/2012 11/12/12 | Price Changed | $249,900 | -3.8% | $155 / Sq Ft |
| 10/05/2012 10/05/12 | Price Changed | $259,900 | -3.7% | $162 / Sq Ft |
| 08/01/2012 08/01/12 | Price Changed | $269,900 | -3.6% | $168 / Sq Ft |
| 06/01/2012 06/01/12 | For Sale | $279,900 | -- | $174 / Sq Ft |
Tax History Compared to Growth
Tax History
| Year | Tax Paid | Tax Assessment Tax Assessment Total Assessment is a certain percentage of the fair market value that is determined by local assessors to be the total taxable value of land and additions on the property. | Land | Improvement |
|---|---|---|---|---|
| 2024 | $9,607 | $32,000 | $8,752 | $23,248 |
| 2023 | $9,217 | $32,000 | $8,752 | $23,248 |
| 2022 | $9,217 | $32,000 | $8,752 | $23,248 |
| 2021 | $10,083 | $30,386 | $5,591 | $24,795 |
| 2020 | $9,743 | $30,386 | $5,591 | $24,795 |
| 2019 | $9,770 | $33,876 | $5,591 | $28,285 |
| 2018 | $10,222 | $31,786 | $4,862 | $26,924 |
| 2017 | $10,132 | $31,786 | $4,862 | $26,924 |
| 2016 | $9,505 | $31,786 | $4,862 | $26,924 |
| 2015 | $8,932 | $27,463 | $4,132 | $23,331 |
| 2014 | $8,788 | $27,463 | $4,132 | $23,331 |
| 2013 | $7,757 | $27,463 | $4,132 | $23,331 |
Agents Affiliated with this Home
-

Seller's Agent in 2025
Cristina Panagopoulos
Compass
(224) 622-5885
2 in this area
174 Total Sales
-

Buyer's Agent in 2025
Kit Welch
Baird Warner
(727) 512-0257
1 in this area
105 Total Sales
-

Seller's Agent in 2024
Richard Ravenscraft
Keller Williams Thrive
(847) 542-3016
2 in this area
40 Total Sales
-

Seller's Agent in 2013
Russell Rantz
Green Ivy Realty & Prop Mgmt
(773) 913-2525
155 Total Sales
Map
Source: Midwest Real Estate Data (MRED)
MLS Number: 11985131
APN: 03-25-118-002-0000
- 1826 E Wood Ln
- 1612 N Burning Bush Ln
- 1912 E Camp Mcdonald Rd
- 1314 N Lama Ln
- 1520 N River Ct W Unit 3B
- 1532 Cove Dr Unit 243A
- 802 E Old Willow Rd Unit 116
- 15 Alton Rd
- 2024 E Wintergreen Ave
- 1451 Cove Dr Unit 199D
- 836 E Old Willow Rd Unit 109
- 1806 N Park Dr Unit 4
- 818 E Old Willow Rd Unit 101
- 822 E Old Willow Rd Unit 201
- 840 E Old Willow Rd Unit 116
- 850 E Old Willow Rd Unit 119
- 16 E Old Willow Rd Unit 320S
- 1901 E Cholo Ln
- 18 E Old Willow Rd Unit 106N
- 911 N Quince Ln
