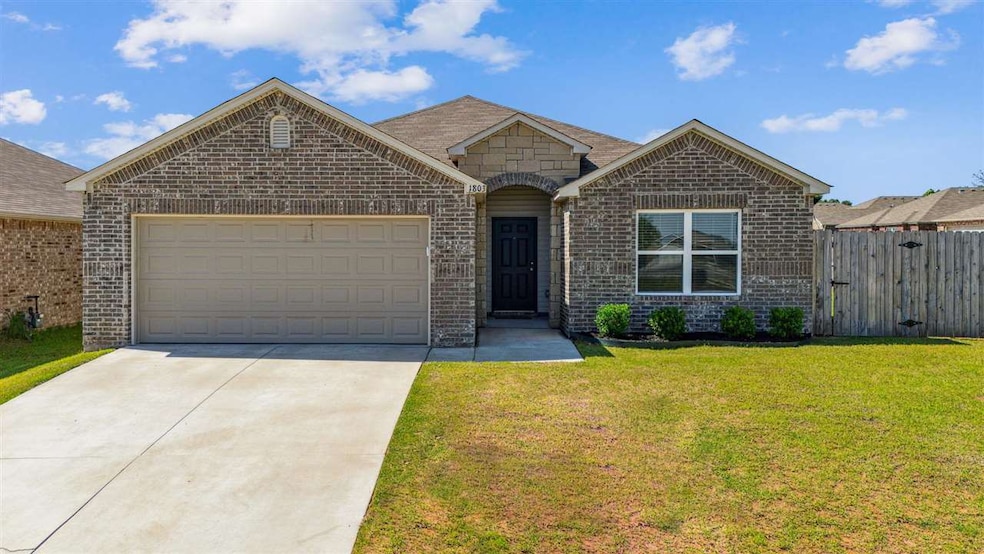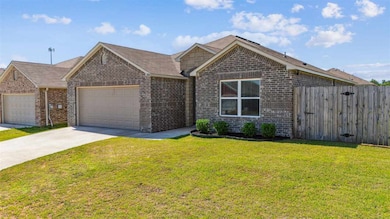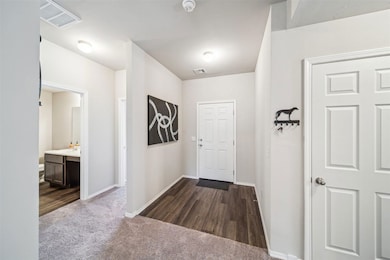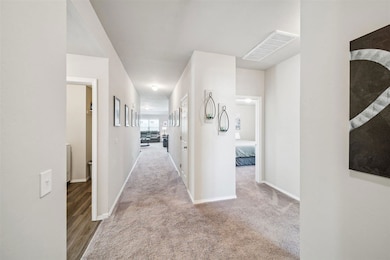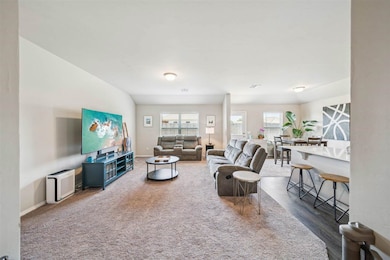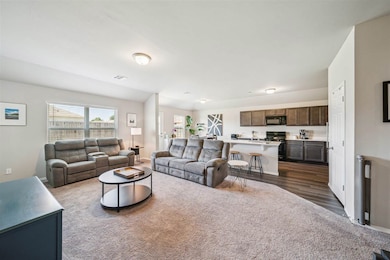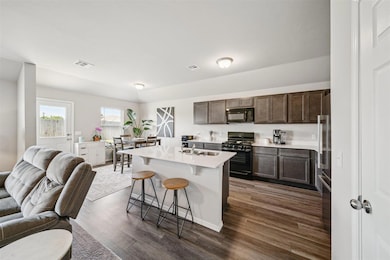
1803 E Ridgecrest Ave Stillwater, OK 74075
Highlights
- 2 Car Attached Garage
- Brick Veneer
- Forced Air Heating and Cooling System
- Skyline Elementary School Rated A-
- 1-Story Property
- Wood Fence
About This Home
As of June 2025Located just minutes from OSU. This beautifully maintained home, set on a spacious corner lot, combines thoughtful design with everyday functionality. From the moment you step into the welcoming entry, you’re greeted by an open, inviting layout filled with natural light. The heart of the home is the eat-in kitchen, one of the few in Skyline East to feature a sleek, low-profile quartz center island—perfect for casual dining, prep work, or entertaining guests. The stunning quartz countertops and generous counter space add both style and practicality. The open living area flows seamlessly, perfect for gathering with friends and family. A split-bedroom layout ensures privacy, with the roomy primary suite offering a peaceful retreat, complete with an oversized closet. Secondary bedrooms are well-sized and thoughtfully positioned for comfort and convenience. Storage is abundant throughout the home, including roomy closets and a separate laundry room that keeps everything neat and organized. Step outside to enjoy a fully fenced backyard—ideal for pets, play, or relaxing evenings outdoors. With its prime location near OSU and standout kitchen features, this home offers the perfect balance of style, space, and convenience. Schedule your private tour today!
Last Agent to Sell the Property
KW Local, Keller Williams Realty License #184489 Listed on: 05/15/2025

Home Details
Home Type
- Single Family
Est. Annual Taxes
- $3,376
Year Built
- Built in 2023
Lot Details
- Lot Dimensions are 65x110
- Wood Fence
- Back Yard Fenced
Home Design
- Brick Veneer
- Slab Foundation
- Composition Roof
- Siding
Interior Spaces
- 1,918 Sq Ft Home
- 1-Story Property
- Window Treatments
Kitchen
- Range
- Microwave
- Dishwasher
- Disposal
Bedrooms and Bathrooms
- 4 Bedrooms
- 2 Full Bathrooms
Parking
- 2 Car Attached Garage
- Garage Door Opener
Utilities
- Forced Air Heating and Cooling System
- Heating System Uses Natural Gas
Ownership History
Purchase Details
Home Financials for this Owner
Home Financials are based on the most recent Mortgage that was taken out on this home.Similar Homes in Stillwater, OK
Home Values in the Area
Average Home Value in this Area
Purchase History
| Date | Type | Sale Price | Title Company |
|---|---|---|---|
| Warranty Deed | $280,000 | Apex Title & Closing Services |
Mortgage History
| Date | Status | Loan Amount | Loan Type |
|---|---|---|---|
| Open | $274,928 | FHA |
Property History
| Date | Event | Price | Change | Sq Ft Price |
|---|---|---|---|---|
| 06/20/2025 06/20/25 | Sold | $280,000 | -1.8% | $146 / Sq Ft |
| 05/18/2025 05/18/25 | Pending | -- | -- | -- |
| 05/15/2025 05/15/25 | For Sale | $285,000 | +11.3% | $149 / Sq Ft |
| 04/21/2023 04/21/23 | Sold | $255,980 | -1.9% | $134 / Sq Ft |
| 02/06/2023 02/06/23 | Pending | -- | -- | -- |
| 01/17/2023 01/17/23 | For Sale | $260,941 | 0.0% | $136 / Sq Ft |
| 01/03/2023 01/03/23 | Pending | -- | -- | -- |
| 12/07/2022 12/07/22 | For Sale | $260,941 | -- | $136 / Sq Ft |
Tax History Compared to Growth
Tax History
| Year | Tax Paid | Tax Assessment Tax Assessment Total Assessment is a certain percentage of the fair market value that is determined by local assessors to be the total taxable value of land and additions on the property. | Land | Improvement |
|---|---|---|---|---|
| 2024 | $3,376 | $33,204 | $3,420 | $29,784 |
| 2023 | $3,376 | $593 | $593 | $0 |
Agents Affiliated with this Home
-

Seller's Agent in 2025
Lori Liston
KW Local, Keller Williams Realty
(918) 927-7093
173 Total Sales
-

Buyer's Agent in 2025
Jennifer Misener
CENTURY 21 GLOBAL, REALTORS
(405) 894-4411
63 Total Sales
-

Seller's Agent in 2023
Brett Creager
Copper Creek Real Estate
(405) 888-9902
3,503 Total Sales
-
N
Buyer's Agent in 2023
Non Member
Non Member Office
Map
Source: Stillwater Board of REALTORS®
MLS Number: 132079
APN: 600090887
- 5108 E Lakeview Rd
- 2416 Enchanted Ln
- 4908 Clayton Ln
- 2001 Cherry Ln
- 4811 E Wild Turkey Rd
- 4217 E Richmond Rd
- 6011 E Bison Ln
- 5815 E Bison Ln
- 5906 E Bison Ln
- 5803 E Elk Ln
- 5907 E Elk Ln
- 5919 E Bison Ln
- 5907 E Bison Ln
- 5908 E Elk Ln
- 6023 E Bison Ln
- 6035 E Elk Ln
- 5803 E Bison Ln
- 5816 E Elk Ln
- 5920 E Elk Ln
- 5918 E Bison Ln
