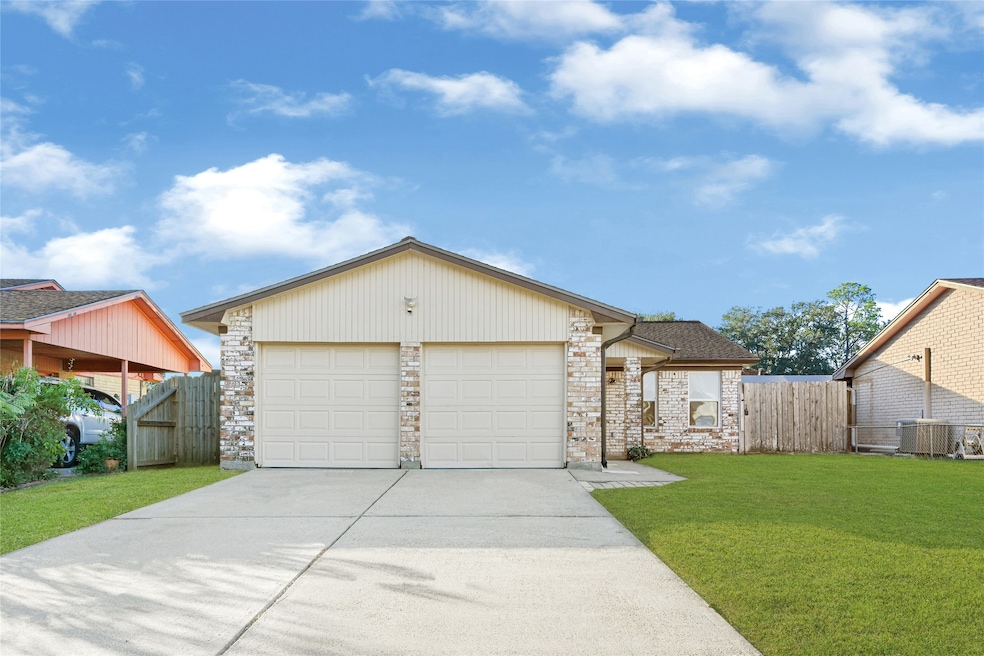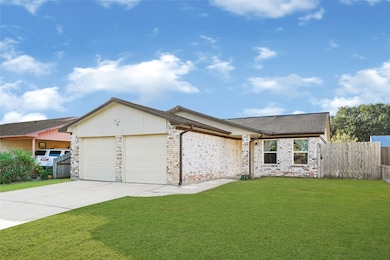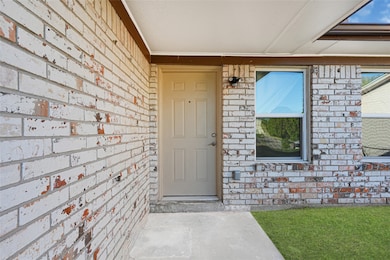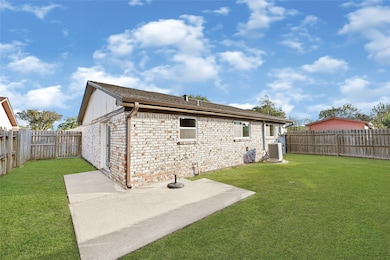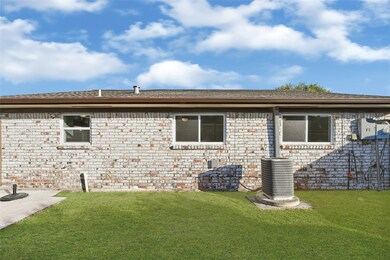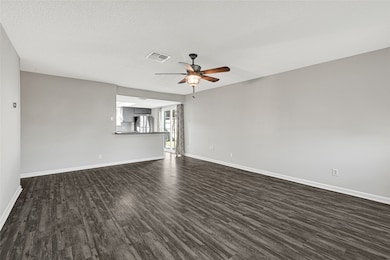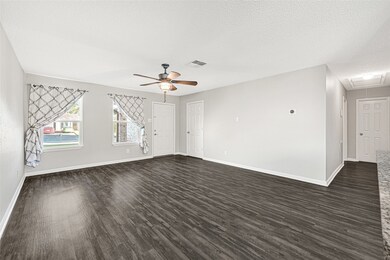
1803 Flamingo Dr League City, TX 77573
Rustic Oaks NeighborhoodHighlights
- High Ceiling
- Granite Countertops
- 2 Car Attached Garage
- James H. Ross Elementary School Rated A-
- Family Room Off Kitchen
- Breakfast Bar
About This Home
Welcome home to this beautifully updated 3-bedroom, 2-bath gem featuring brand-new bathrooms with marble-look tile, a sleek sliding glass shower in the primary suite, and an upgraded tub/shower combo with fresh white tile in the secondary bath. Enjoy a coastal-inspired kitchen with blue cabinetry, granite countertops, abundant natural light, and a breakfast bar for two overlooking the spacious living room. Luxury wood-look plank flooring flows throughout. Located between League City Pkwy and Main Street, you're walking distance to Kroger, shops, and dining, with easy freeway access and zoning to CCISD. The home includes an electric range, plenty of storage, refrigerator, and a fully fenced backyard perfect for pets or play. Modern finishes throughout make this home truly move-in ready.
Home Details
Home Type
- Single Family
Est. Annual Taxes
- $4,130
Year Built
- Built in 1973
Lot Details
- 5,100 Sq Ft Lot
- Back Yard Fenced
Parking
- 2 Car Attached Garage
- Driveway
Interior Spaces
- 1,152 Sq Ft Home
- 1-Story Property
- High Ceiling
- Ceiling Fan
- Family Room Off Kitchen
- Living Room
- Utility Room
- Washer and Gas Dryer Hookup
- Fire and Smoke Detector
Kitchen
- Breakfast Bar
- Electric Oven
- Electric Cooktop
- Microwave
- Dishwasher
- Granite Countertops
- Disposal
Flooring
- Laminate
- Tile
Bedrooms and Bathrooms
- 3 Bedrooms
- 2 Full Bathrooms
- Bathtub with Shower
- Separate Shower
Schools
- Ross Elementary School
- Creekside Intermediate School
- Clear Springs High School
Utilities
- Central Heating and Cooling System
- Heating System Uses Gas
Listing and Financial Details
- Property Available on 11/14/25
- Long Term Lease
Community Details
Overview
- Clear Creek Heights Sec 2 Subdivision
Pet Policy
- Pets Allowed
- Pet Deposit Required
Map
About the Listing Agent
Lacey's Other Listings
Source: Houston Association of REALTORS®
MLS Number: 16637526
APN: 2596-0003-0021-000
- 1808 Wren Dr
- 1814 Eagle Dr
- 2008 Williamsburg Ct N
- 1601 W League City Pkwy
- 2121 Yorktown Ct S
- 2204 Mimosa Ct
- 2202 Colonial Ct N
- 2304 Mimosa Ct
- 1015 Azalea Pointe
- 2151 Navajo Pass
- 2201 Bennigan St
- 1013 Azalea Pointe
- 1012 Walnut Pointe
- 1403 Newport Blvd
- 2312 Meade Ct
- 1509 Newport Blvd
- 2125 Shaly Breeze Ln
- 918 Boxelder Pointe
- 2013 Port Bridge Ln
- 810 Almond Pointe
- 1805 Oriole Dr
- 1820 Eagle Dr
- 540 Hobbs Rd
- 2011 Williamsburg Ct S
- 2114 Yorktown Ct N
- 2115 Yorktown Ct S
- 801 Newport Blvd
- 809 Newport Blvd
- 305 Hobbs Rd
- 2315 Hampton Rd
- 906 Dixie Dr
- 2502 Drummer Dr
- 2519 Ironclad Dr
- 2111 Emerald Cove Dr
- 1111 W Main St Unit 1802
- 1111 W Main St Unit 2902
- 1111 W Main St Unit 3402
- 1111 W Main St Unit 1301
- 1111 W Main St Unit 3304
- 1111 W Main St Unit 2203
