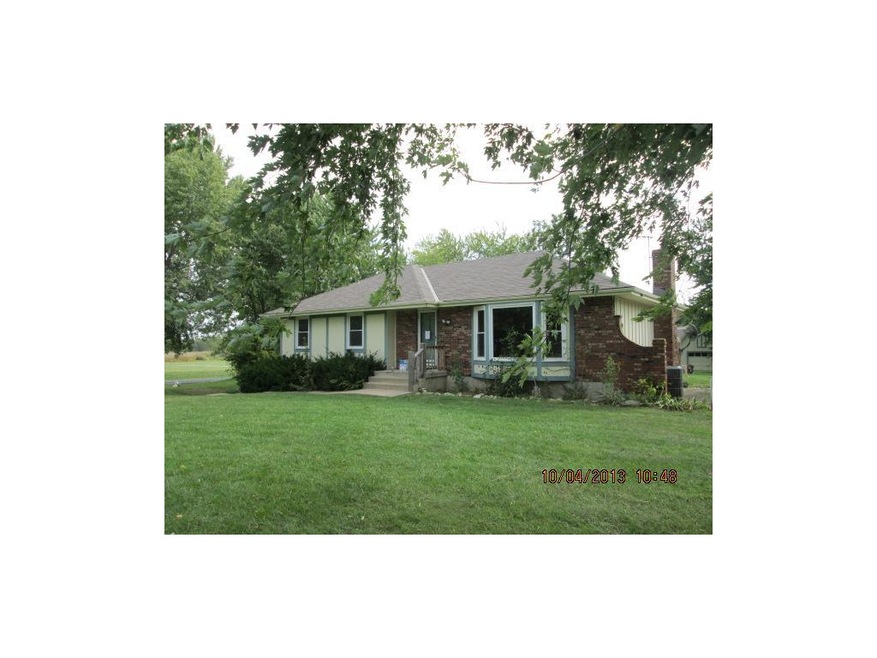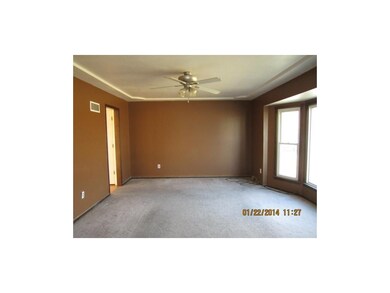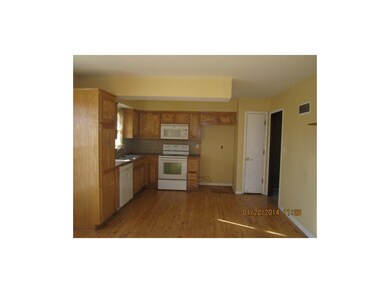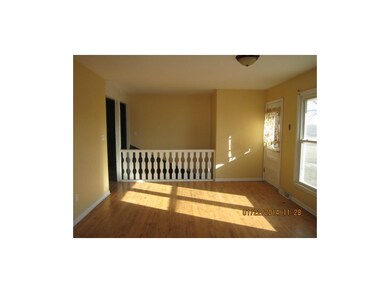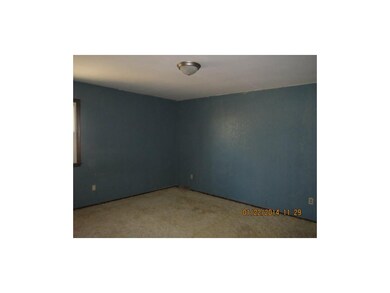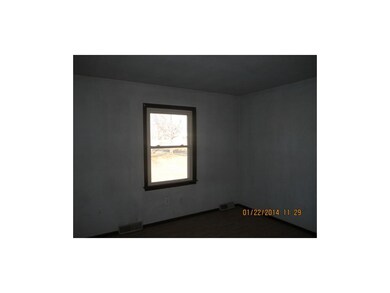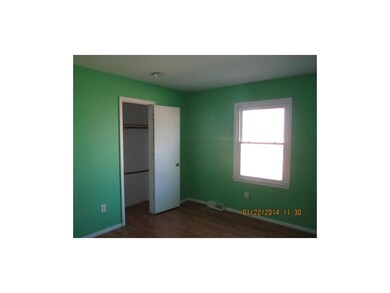
1803 Gore Rd Raymore, MO 64083
Highlights
- Ranch Style House
- 2 Car Detached Garage
- Cooling Available
- Corner Lot
- Enclosed Patio or Porch
- Combination Kitchen and Dining Room
About This Home
As of December 2022VIBRANT VALUE! In this large 3 bedroom, 2 bathrooms Ranch featuring generous size living room, bedroom, partial finished basement located on a corner lot! Original Contract & Addendums are required for seller's signature upon acceptance. ALL OFFERS ARE SUBJECT TO MANAGEMENT/CORPORATE APPROVAL.
Last Agent to Sell the Property
Realty Platinum Professionals License #1999087436 Listed on: 12/31/2013
Home Details
Home Type
- Single Family
Est. Annual Taxes
- $1,680
Year Built
- Built in 1975
Parking
- 2 Car Detached Garage
Home Design
- Ranch Style House
- Traditional Architecture
- Composition Roof
Interior Spaces
- Family Room with Fireplace
- Combination Kitchen and Dining Room
- Basement
- Laundry in Basement
Bedrooms and Bathrooms
- 3 Bedrooms
- 2 Full Bathrooms
Additional Features
- Enclosed Patio or Porch
- Corner Lot
- Cooling Available
Community Details
- Farview Farms Subdivision
Listing and Financial Details
- Exclusions: EVERYTHING
- Assessor Parcel Number 2148300
Ownership History
Purchase Details
Home Financials for this Owner
Home Financials are based on the most recent Mortgage that was taken out on this home.Purchase Details
Home Financials for this Owner
Home Financials are based on the most recent Mortgage that was taken out on this home.Purchase Details
Home Financials for this Owner
Home Financials are based on the most recent Mortgage that was taken out on this home.Purchase Details
Similar Homes in Raymore, MO
Home Values in the Area
Average Home Value in this Area
Purchase History
| Date | Type | Sale Price | Title Company |
|---|---|---|---|
| Warranty Deed | -- | Clt | |
| Interfamily Deed Transfer | -- | Coffelt Land Title | |
| Special Warranty Deed | $100,000 | Continental Title | |
| Special Warranty Deed | -- | None Available |
Mortgage History
| Date | Status | Loan Amount | Loan Type |
|---|---|---|---|
| Open | $250,000 | New Conventional | |
| Previous Owner | $79,568 | FHA | |
| Previous Owner | $80,000 | New Conventional | |
| Previous Owner | $306,375 | Reverse Mortgage Home Equity Conversion Mortgage | |
| Previous Owner | $60,000 | New Conventional |
Property History
| Date | Event | Price | Change | Sq Ft Price |
|---|---|---|---|---|
| 12/08/2022 12/08/22 | Sold | -- | -- | -- |
| 11/08/2022 11/08/22 | Pending | -- | -- | -- |
| 10/27/2022 10/27/22 | For Sale | $400,000 | 0.0% | $160 / Sq Ft |
| 10/13/2022 10/13/22 | Off Market | -- | -- | -- |
| 09/20/2022 09/20/22 | For Sale | $400,000 | +28.0% | $160 / Sq Ft |
| 08/28/2019 08/28/19 | Sold | -- | -- | -- |
| 07/16/2019 07/16/19 | Pending | -- | -- | -- |
| 07/14/2019 07/14/19 | For Sale | $312,500 | +115.5% | $125 / Sq Ft |
| 04/25/2014 04/25/14 | Sold | -- | -- | -- |
| 03/13/2014 03/13/14 | Pending | -- | -- | -- |
| 01/03/2014 01/03/14 | For Sale | $145,000 | -- | $77 / Sq Ft |
Tax History Compared to Growth
Tax History
| Year | Tax Paid | Tax Assessment Tax Assessment Total Assessment is a certain percentage of the fair market value that is determined by local assessors to be the total taxable value of land and additions on the property. | Land | Improvement |
|---|---|---|---|---|
| 2024 | $2,295 | $33,220 | $5,900 | $27,320 |
| 2023 | $2,295 | $33,220 | $5,900 | $27,320 |
| 2022 | $2,146 | $30,940 | $5,900 | $25,040 |
| 2021 | $2,147 | $30,940 | $5,900 | $25,040 |
| 2020 | $2,092 | $29,560 | $5,900 | $23,660 |
| 2019 | $2,008 | $29,560 | $5,900 | $23,660 |
| 2018 | $1,836 | $26,070 | $4,720 | $21,350 |
| 2017 | $1,676 | $26,070 | $4,720 | $21,350 |
| 2016 | $1,676 | $24,950 | $4,720 | $20,230 |
| 2015 | $1,677 | $24,950 | $4,720 | $20,230 |
| 2014 | $1,678 | $24,950 | $4,720 | $20,230 |
| 2013 | -- | $24,950 | $4,720 | $20,230 |
Agents Affiliated with this Home
-
Mike Russell

Seller's Agent in 2022
Mike Russell
Real Broker, LLC
(913) 523-6427
3 in this area
167 Total Sales
-
Michelle Gibler

Buyer's Agent in 2022
Michelle Gibler
Keller Williams Platinum Prtnr
(816) 214-7969
2 in this area
74 Total Sales
-
Terri Clark
T
Seller's Agent in 2019
Terri Clark
KW KANSAS CITY METRO
(816) 405-1455
55 in this area
126 Total Sales
-
Cristy Roecker
C
Seller Co-Listing Agent in 2019
Cristy Roecker
ReeceNichols- Leawood Town Center
(816) 213-0434
9 in this area
74 Total Sales
-
Tricia Ruck

Buyer's Agent in 2019
Tricia Ruck
Realty ONE Group Esteem
(816) 830-2024
2 in this area
136 Total Sales
-
Kimberly Killian

Seller's Agent in 2014
Kimberly Killian
Realty Platinum Professionals
(816) 525-2121
1 in this area
194 Total Sales
Map
Source: Heartland MLS
MLS Number: 1862837
APN: 2148300
- 0 N Lot 4 Ward Rd
- 0 N Lot 3 Ward Rd
- 0 N Lot 5 Ward Rd
- 1313 Clendenen St
- 0 N Lot 7 Ward Rd
- 1225 SW Waterloo Dr
- 1161 SW Whitby Dr
- 603 Bradford Ct
- 1145 SW Whitby Dr
- 1144 SW Whitby Dr
- 4828 SW Beckham Dr
- Monterey Plan at Kensington Farms - Kennsington Farms
- Bristol Plan at Kensington Farms - Kennsington Farms
- Fairfield Expanded Plan at Kensington Farms - Kennsington Farms
- Fairfield Plan at Kensington Farms - Kennsington Farms
- Windsor Plan at Kensington Farms - Kennsington Farms
- Sonoma Plan at Kensington Farms - Kennsington Farms
- Danbury Plan at Kensington Farms - Kennsington Farms
- 1136 SW Whitby Dr
- 1132 SW Whitby Dr
