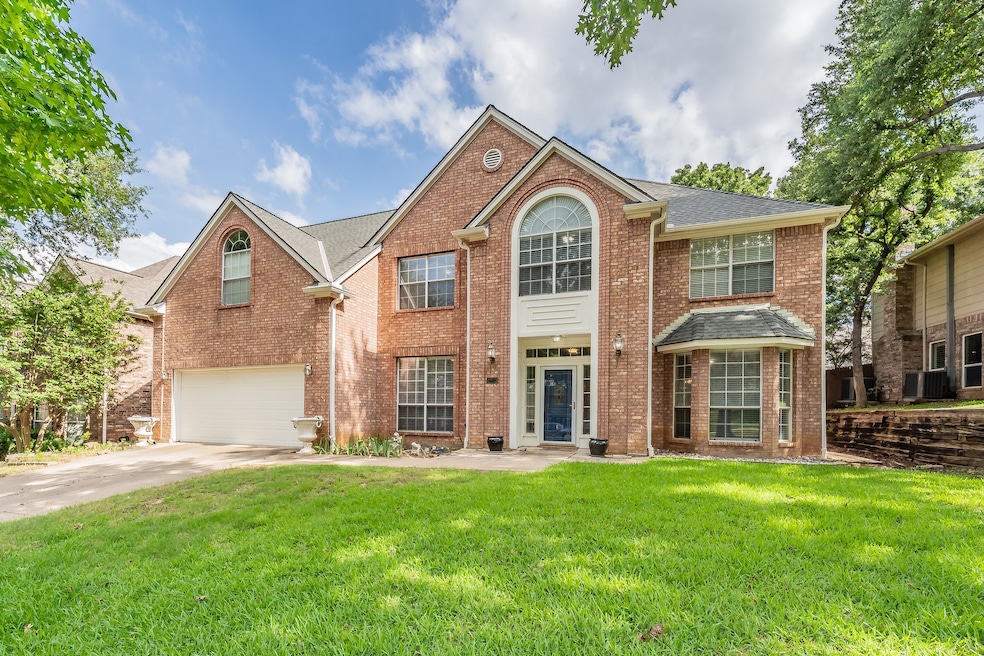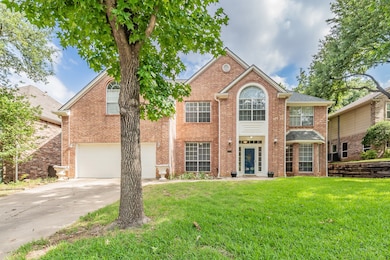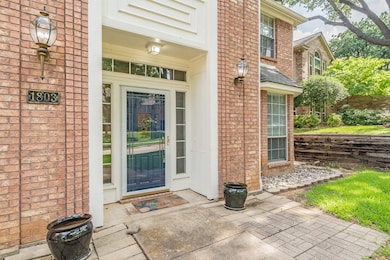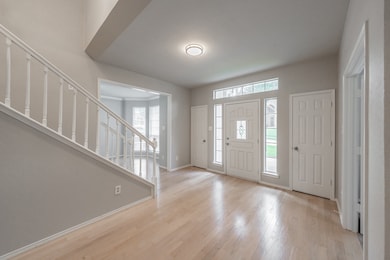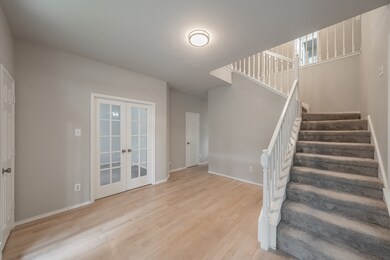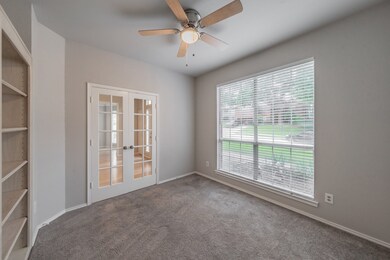1803 Haydenbend Cir Grapevine, TX 76051
Estimated payment $4,388/month
Highlights
- Open Floorplan
- Traditional Architecture
- 2 Car Attached Garage
- Grapevine Elementary School Rated A
- Wood Flooring
- Bay Window
About This Home
Come see this exquisite North facing home nestled in a well-established neighborhood adorned with mature trees just minutes from DFW Airport. This spacious five bedroom two story home features two living areas and two dining areas ideal for any size family or for entertaining. The ample kitchen with white cabinets boasts stainless steel appliances, an island and tons of counter space ready for any level chef. The bay window over the kitchen sink with a plant ledge ideal for your home grown herbs and for watching kids play or nature in the backyard. Office on first floor with built in shelves and french door perfect for work at home, crafts, at home gym, etc. The oversize primary bedroom on the 2nd floor has plenty of space for a sitting area & the en-suite bathroom consists of a large walk-in closet, dual vanities, and jacuzzi garden tub for relaxing at the end of the day. All bedrooms are on the second floor perfect for peaceful separation from entertaining and living spaces. Picture entertaining or just relaxing under the beautiful shade trees in the backyard. This beautiful home provides easy access to top-rated Grapevine-Colleyville ISD schools, parks, scenic walking trails, shopping, restaurants, and entertainment, all just west of DFW Airport!
Home Details
Home Type
- Single Family
Est. Annual Taxes
- $8,853
Year Built
- Built in 1989
Lot Details
- 6,752 Sq Ft Lot
- Wood Fence
- Landscaped
- Interior Lot
- Few Trees
Parking
- 2 Car Attached Garage
- Front Facing Garage
- Single Garage Door
- Garage Door Opener
Home Design
- Traditional Architecture
- Slab Foundation
- Composition Roof
Interior Spaces
- 3,282 Sq Ft Home
- 2-Story Property
- Open Floorplan
- Ceiling Fan
- Decorative Lighting
- Wood Burning Fireplace
- Fireplace Features Masonry
- Window Treatments
- Bay Window
- Attic Fan
- Fire and Smoke Detector
Kitchen
- Electric Range
- Microwave
- Dishwasher
- Kitchen Island
- Disposal
Flooring
- Wood
- Carpet
- Luxury Vinyl Plank Tile
Bedrooms and Bathrooms
- 5 Bedrooms
- Walk-In Closet
- Soaking Tub
Laundry
- Laundry in Utility Room
- Washer and Electric Dryer Hookup
Outdoor Features
- Patio
- Rain Gutters
Schools
- Grapevine Elementary School
- Grapevine High School
Utilities
- Central Heating and Cooling System
- Electric Water Heater
- High Speed Internet
- Cable TV Available
Community Details
- Shadow Glen HOA
- Shadow Glen Add Subdivision
Listing and Financial Details
- Legal Lot and Block 11 / 9
- Assessor Parcel Number 05839696
Map
Home Values in the Area
Average Home Value in this Area
Tax History
| Year | Tax Paid | Tax Assessment Tax Assessment Total Assessment is a certain percentage of the fair market value that is determined by local assessors to be the total taxable value of land and additions on the property. | Land | Improvement |
|---|---|---|---|---|
| 2024 | $2,270 | $546,708 | $77,300 | $469,408 |
| 2023 | $8,193 | $535,000 | $77,300 | $457,700 |
| 2022 | $8,803 | $470,821 | $77,300 | $393,521 |
| 2021 | $8,782 | $468,015 | $75,000 | $393,015 |
| 2020 | $8,077 | $427,773 | $75,000 | $352,773 |
| 2019 | $7,613 | $410,493 | $75,000 | $335,493 |
| 2018 | $1,318 | $303,468 | $75,000 | $228,468 |
| 2017 | $6,380 | $330,000 | $65,000 | $265,000 |
| 2016 | $5,800 | $341,648 | $65,000 | $276,648 |
| 2015 | $3,150 | $228,000 | $28,000 | $200,000 |
| 2014 | $3,150 | $228,000 | $28,000 | $200,000 |
Property History
| Date | Event | Price | Change | Sq Ft Price |
|---|---|---|---|---|
| 07/31/2025 07/31/25 | Price Changed | $685,000 | -2.1% | $209 / Sq Ft |
| 06/06/2025 06/06/25 | For Sale | $700,000 | 0.0% | $213 / Sq Ft |
| 03/01/2024 03/01/24 | Rented | $3,300 | 0.0% | -- |
| 02/23/2024 02/23/24 | Under Contract | -- | -- | -- |
| 02/09/2024 02/09/24 | For Rent | $3,300 | 0.0% | -- |
| 02/07/2024 02/07/24 | Off Market | $3,300 | -- | -- |
| 02/07/2024 02/07/24 | For Rent | $3,300 | -- | -- |
Mortgage History
| Date | Status | Loan Amount | Loan Type |
|---|---|---|---|
| Closed | $111,000 | Unknown | |
| Closed | $118,000 | Unknown |
Source: North Texas Real Estate Information Systems (NTREIS)
MLS Number: 20958558
APN: 05839696
- 1819 Haydenbend Cir
- 4360 Bradford Dr
- 4320 Country Ln
- 5314 Meritage Ln
- 701 Sabel Ridge Ln
- 804 Wonder Way
- 4507 Amesbury Cir
- 516 Briarcroft Dr
- 1907 New Haven Rd
- 3005 Roxboro Rd
- 4705 Glenbrook Dr
- 709 Normandy Dr
- 719 Normandy Dr
- 2922 Hilltop Dr
- 610 Canterbury St
- 2707 Ansley Ct
- 2705 Canterbury St
- 609 Knott Ct
- 326 Park Hill Ln
- 3013 Peppercorn Dr
- 5202 Heatherdale Dr
- 4409 Vineyard Creek Dr
- 506 Blair Meadow Dr
- 1924 Waterford Dr
- 2801 Baze Rd
- 2907 Hilltop Dr
- 400 Glade Rd
- 4711 Taylor Ln
- 1920 Fair Field Dr
- 111 Glade Shadow Dr
- 107 Glade Shadow Dr
- 2902 Post Oak Dr
- 3611 Soft Wind Ct
- 2500 State Highway 121
- 4501 State Hwy 360
- 211 Nutmeg Ln
- 101 E Glade Rd
- 4009 Whitby Ln
- 302 Rosemary Ln
- 200 Bear Creek Dr
