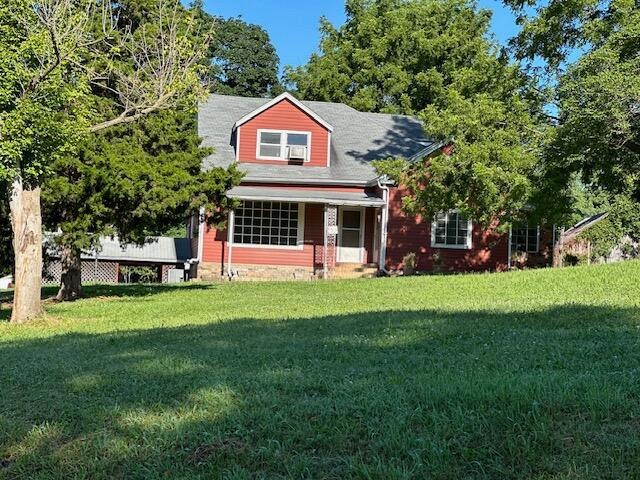
1803 Main St Boonville, MO 65233
Estimated payment $1,361/month
Highlights
- Hearth Room
- Main Floor Primary Bedroom
- Home Office
- Wood Flooring
- No HOA
- Covered patio or porch
About This Home
being a one of a kind home. Large lot in front of house anWaiting to be found. Unique home, lot, and location. About as close as you can get to country living in town. Records say built in 1882. You can see a lot of yesteryear and through the years of remodeling. Needs to be brought back to life. Has potential of d also in back of house. There is an extra lot across entry access that is 95x125 and has a 12x20 wooden outbuilding. It is on Lake Drive. Home offers 4 bedrooms, 2 baths, main level utility, formal LR, DR, office and Den. Covered back porch stretches the entire width of home. Upper level is 2 bedrooms and one bath & spacious foyer. Truly a rare find these days. Inspections welcome, however: Seller is selling ''AS IS''. 1+acre + extra lot.
Home Details
Home Type
- Single Family
Est. Annual Taxes
- $1,729
Year Built
- Built in 1882
Lot Details
- 1 Acre Lot
- Lot Dimensions are 60x140x240x144x319x103.8x60
- East Facing Home
- Wood Fence
- Chain Link Fence
Parking
- 2 Car Attached Garage
- Carport
- Side Facing Garage
- Open Parking
Home Design
- Brick Veneer
- Brick Foundation
- Stone Foundation
- Composition Roof
- Metal Siding
Interior Spaces
- 2,500 Sq Ft Home
- Entrance Foyer
- Living Room
- Breakfast Room
- Formal Dining Room
- Home Office
- First Floor Utility Room
- Utility Room
Kitchen
- Hearth Room
- Laminate Countertops
Flooring
- Wood
- Carpet
- Vinyl
Bedrooms and Bathrooms
- 4 Bedrooms
- Primary Bedroom on Main
- Bathroom on Main Level
- 2 Full Bathrooms
Unfinished Basement
- Walk-Out Basement
- Interior and Exterior Basement Entry
Outdoor Features
- Covered patio or porch
Schools
- Boonville Elementary And Middle School
- Boonville High School
Utilities
- Forced Air Heating and Cooling System
- Heating System Uses Natural Gas
Community Details
- No Home Owners Association
- Boonville Subdivision
Listing and Financial Details
- Assessor Parcel Number 101002001007011000
Map
Home Values in the Area
Average Home Value in this Area
Tax History
| Year | Tax Paid | Tax Assessment Tax Assessment Total Assessment is a certain percentage of the fair market value that is determined by local assessors to be the total taxable value of land and additions on the property. | Land | Improvement |
|---|---|---|---|---|
| 2024 | $1,604 | $23,730 | $0 | $0 |
| 2023 | $1,604 | $23,730 | $0 | $0 |
| 2022 | $1,588 | $23,580 | $0 | $0 |
| 2021 | $1,581 | $23,580 | $0 | $0 |
| 2020 | $1,520 | $22,500 | $0 | $0 |
| 2019 | $1,526 | $22,760 | $0 | $22,760 |
| 2018 | $1,319 | $22,760 | $0 | $22,760 |
| 2017 | $1,347 | $21,050 | $0 | $21,050 |
| 2016 | -- | $21,050 | $0 | $0 |
| 2015 | -- | $21,050 | $0 | $0 |
| 2011 | -- | $21,050 | $0 | $0 |
Property History
| Date | Event | Price | Change | Sq Ft Price |
|---|---|---|---|---|
| 07/11/2025 07/11/25 | For Sale | $219,995 | -- | $88 / Sq Ft |
Purchase History
| Date | Type | Sale Price | Title Company |
|---|---|---|---|
| Warranty Deed | -- | None Listed On Document |
Similar Homes in Boonville, MO
Source: Columbia Board of REALTORS®
MLS Number: 428426
APN: 10-1.0-02-001-007-011.000
- 205 Crescent Dr
- 112 Highland Dr
- 15000 Meriwether Ct
- 628 Weyland Dr
- 1600 Jefferson Dr
- 1600 Jefferson Dr Unit 1600 Jefferson Drive
- 1001 Carla Dr
- 414 Pine St
- 0 Jackson Rd
- 1005 Shepard Ln
- 1322 Stonehaven Ct
- LOT OF 400 E Ashley Rd
- 825 4th St
- 385 W Ashley Rd Unit TRACT B6
- 211 Boone Point Subdivision
- 250 Boone Point Subdivision
- 255 Boone Point Subdivision
- 257 Boone Point Subdivision
- 253 Boone Point Subdivision
- 249 Boone Point Subdivision
- 1328 Kiowa Ct
- 1117 Stonehaven Dr
- 207 Shields St
- 412 N Church St Unit Apartment 3
- 1451 N Dawn Dr Unit C
- 2101 Corona Rd
- 2101 Corona Rd Unit 209
- 2100 Corona Rd Unit 101
- 2100 Corona Rd
- 4006 W Worley St Unit 302
- 3690 W Broadway
- 3601 Berkshire Ct Unit 3603
- 3608 Teakwood Dr
- 3521 N Stadium Blvd
- 3403 Westwind Dr Unit A
- 206 Blue Sky Ct
- 2702 Comstock Dr
- 820 S Fairview Rd Unit A
- 2705 W Rollins Rd Unit 4
- 2612 Face Rock Ct Unit 2614






