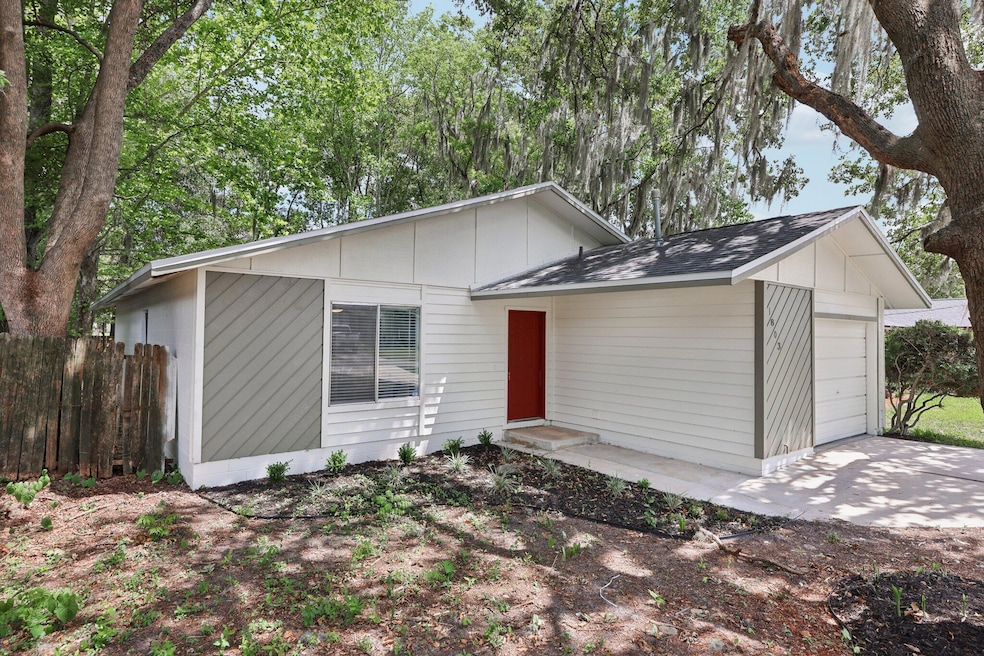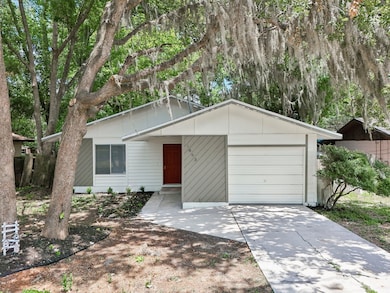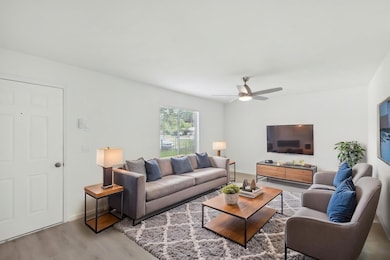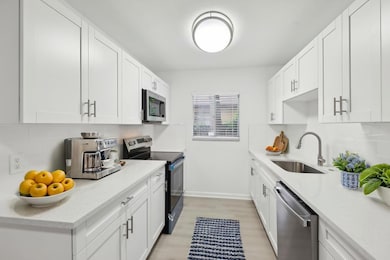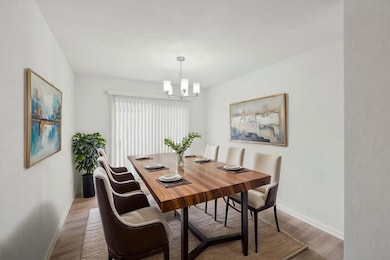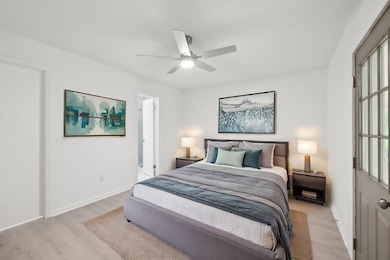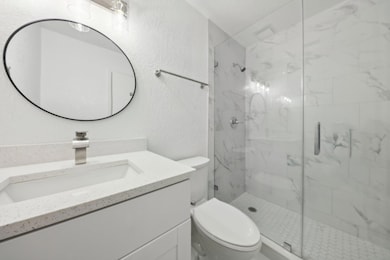1803 NE 29th Place Ocala, FL 34479
Northeast Ocala NeighborhoodEstimated payment $1,415/month
Total Views
6,024
3
Beds
2
Baths
1,328
Sq Ft
$165
Price per Sq Ft
Highlights
- Room in yard for a pool
- Formal Dining Room
- Eat-In Kitchen
- Vanguard High School Rated A-
- 1 Car Attached Garage
- Separate Shower in Primary Bathroom
About This Home
This is a brand new home ready for a new chapter after renovations, featuring a new roof, bathroom and kitchen remodels, flooring, exterior/ interior paint, complete new garage door system. The backyard is peaceful with tall trees and a large covered patio. Come tour this gem in Ocala!
Home Details
Home Type
- Single Family
Est. Annual Taxes
- $3,141
Year Built
- Built in 1983
Lot Details
- Property is zoned R 1 AA
Parking
- 1 Car Attached Garage
- Driveway
Interior Spaces
- 1,328 Sq Ft Home
- 1-Story Property
- Formal Dining Room
Kitchen
- Eat-In Kitchen
- Electric Range
- Microwave
- Ice Maker
- Dishwasher
- Disposal
Flooring
- Tile
- Vinyl
Bedrooms and Bathrooms
- 3 Bedrooms | 1 Main Level Bedroom
- Walk-In Closet
- 2 Full Bathrooms
- Separate Shower in Primary Bathroom
Laundry
- Laundry in Garage
- Dryer
- Washer
Outdoor Features
- Room in yard for a pool
- Patio
Utilities
- Central Heating and Cooling System
- Electric Water Heater
- Water Purifier
- Cable TV Available
Community Details
- Sevilla Estate Subdivision
Listing and Financial Details
- Assessor Parcel Number 2450002004
Map
Create a Home Valuation Report for This Property
The Home Valuation Report is an in-depth analysis detailing your home's value as well as a comparison with similar homes in the area
Home Values in the Area
Average Home Value in this Area
Tax History
| Year | Tax Paid | Tax Assessment Tax Assessment Total Assessment is a certain percentage of the fair market value that is determined by local assessors to be the total taxable value of land and additions on the property. | Land | Improvement |
|---|---|---|---|---|
| 2024 | $3,141 | $162,419 | $44,100 | $118,319 |
| 2023 | $3,141 | $148,271 | $44,100 | $104,171 |
| 2022 | $622 | $51,337 | $0 | $0 |
| 2021 | $626 | $49,842 | $0 | $0 |
| 2020 | $442 | $49,154 | $0 | $0 |
| 2019 | $426 | $48,049 | $0 | $0 |
| 2018 | $403 | $47,153 | $0 | $0 |
| 2017 | $391 | $46,183 | $0 | $0 |
| 2016 | $346 | $43,516 | $0 | $0 |
| 2015 | $346 | $43,214 | $0 | $0 |
| 2014 | $476 | $54,691 | $0 | $0 |
Source: Public Records
Property History
| Date | Event | Price | List to Sale | Price per Sq Ft | Prior Sale |
|---|---|---|---|---|---|
| 10/29/2025 10/29/25 | Price Changed | $219,000 | -2.7% | $165 / Sq Ft | |
| 10/06/2025 10/06/25 | Price Changed | $225,000 | -3.8% | $169 / Sq Ft | |
| 09/22/2025 09/22/25 | Price Changed | $234,000 | -2.1% | $176 / Sq Ft | |
| 08/21/2025 08/21/25 | Price Changed | $239,000 | -2.0% | $180 / Sq Ft | |
| 06/02/2025 06/02/25 | For Sale | $244,000 | +108.5% | $184 / Sq Ft | |
| 03/14/2025 03/14/25 | Sold | $117,000 | -30.8% | $88 / Sq Ft | View Prior Sale |
| 02/28/2025 02/28/25 | Pending | -- | -- | -- | |
| 02/22/2025 02/22/25 | For Sale | $169,000 | 0.0% | $127 / Sq Ft | |
| 02/10/2025 02/10/25 | Pending | -- | -- | -- | |
| 02/03/2025 02/03/25 | For Sale | $169,000 | -- | $127 / Sq Ft |
Source: BeachesMLS
Purchase History
| Date | Type | Sale Price | Title Company |
|---|---|---|---|
| Warranty Deed | $117,000 | First International Title |
Source: Public Records
Mortgage History
| Date | Status | Loan Amount | Loan Type |
|---|---|---|---|
| Closed | $164,500 | Construction |
Source: Public Records
Source: BeachesMLS
MLS Number: R11095735
APN: 2450-002-004
Nearby Homes
- 1810 NE 29th Place
- 1811 NE 30th St
- 3036 NE 20th Terrace
- 3010 NE 20th Terrace
- 2992 NE 20th Terrace
- 2980 NE 20th Terrace
- 2950 NE 20th Terrace
- 2942 NE 20th Terrace
- 2930 NE 20th Terrace
- 2906 NE 20th Terrace
- 1431 NE 29th St
- 2890 NE 20th Terrace
- 3390 NE 17th Ave
- 3401 NE 16th Ct
- 2524 NE 19th Ave
- 3421 NE 16th Ct
- Cali Plan at Emerson Pointe
- LAKESIDE Plan at Emerson Pointe
- FREEPORT II Plan at Emerson Pointe
- Harper Plan at Emerson Pointe
- 1621 NE 29th St
- 2924 NE 20th Terrace
- 1419 NE 25th Place
- 2719 NE 22nd Ct
- 2601 NE 22nd Ct
- 1781 NE 6th Ave
- 706 NE 27th St
- 1540 NE 17th Ct
- 1735 NE 14th St
- 3841 NE 28th Terrace
- 2690 NE 42nd Place
- 4380 NE 25th Ave
- 4460 NE 25th Ave
- 3783 NE 30th Terrace
- 3080 NE 38th Ln
- 1106 NE 17th Terrace
- 3150 NE 36th Ave Unit 493
- 3150 NE 36th Ave Unit 106
- 3260 NE 40th Ln
- 2701 NE 10th St Unit 403
