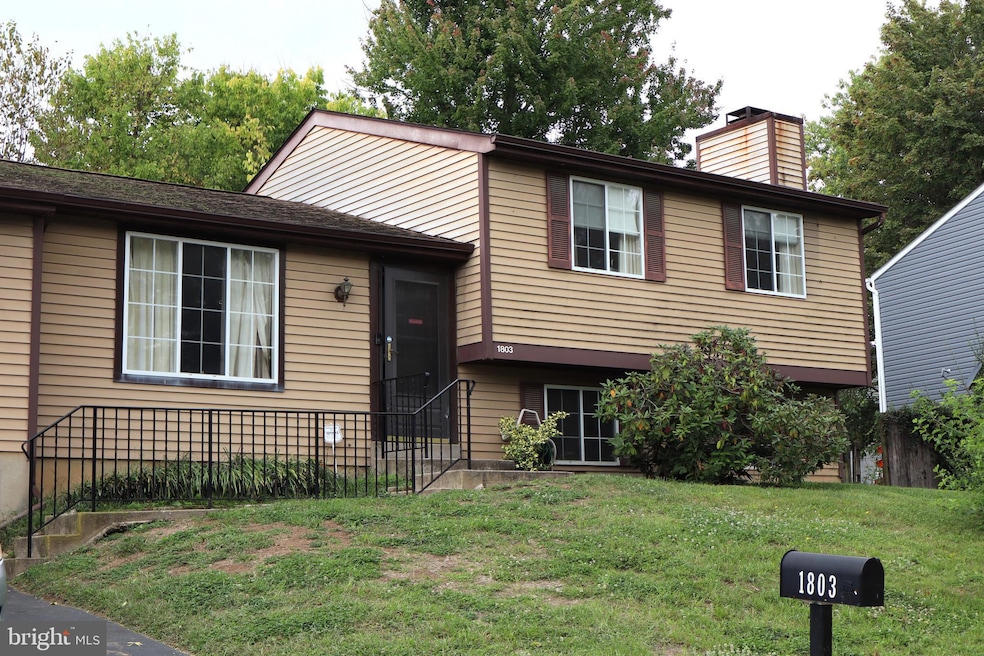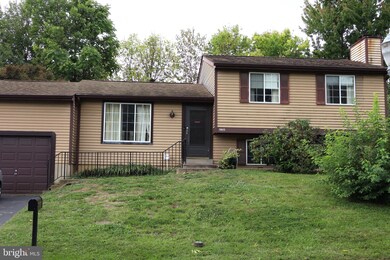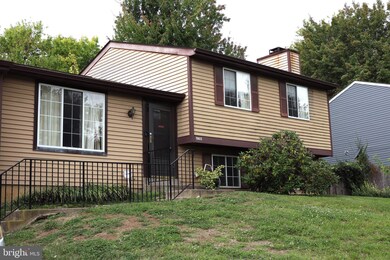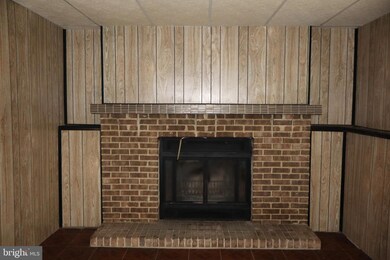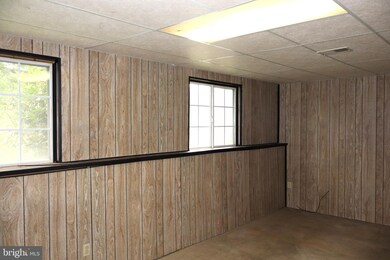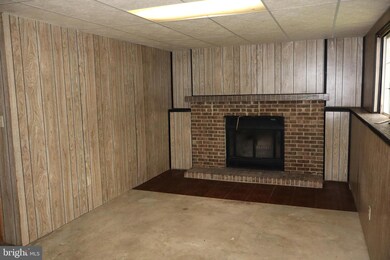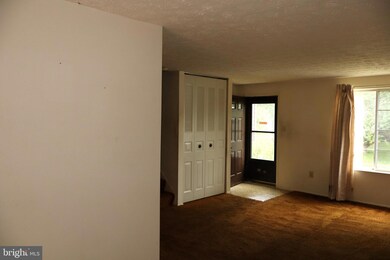
1803 Rustic Hill Ct Frederick, MD 21702
Amber Meadows NeighborhoodHighlights
- Deck
- No HOA
- Living Room
- Private Lot
- 1 Car Attached Garage
- Laundry Room
About This Home
As of April 2025Don't Let the Rain stop you! ...Price has been Adjusted.
Just a little TLC and some Elbow Grease is all you need to get this home Great again.
This Split Level 1- Car Garage home has been Priced to Sell!
Combining an Open Floor Plan with the Convenient Split-Level living can allow for Endless Possibilities.
Main Level has Living Room with a Clear view to Kitchen and Dining area.
The Deck is located off Kitchen area and with a Newer door placement giving easy access to back yard.
Lower level offers a Family Room/ Game Room with a Wood Burning Fireplace, and a Workable half Bath has been started for YOU.
Laundry Room is also in the Lower level with an additional Room that has been started and awaits Your finishing touches.
Back yard is a useful sized and cleared for All Enjoyment.
Do Not Forget the Private Driveway with 1- Car Garage.
Location is Perfect for ANYONE near Frederick Community College, Shopping, Schools and Major Commuting Routes. Bus Stops and Bike Routes too.
Call Listing Agent for more details
Home Details
Home Type
- Single Family
Est. Annual Taxes
- $4,760
Year Built
- Built in 1979
Lot Details
- 7,144 Sq Ft Lot
- Back Yard Fenced
- Private Lot
- Property is in average condition
- Property is zoned R8
Parking
- 1 Car Attached Garage
- Front Facing Garage
Home Design
- Split Level Home
- Frame Construction
- Composition Roof
- Concrete Perimeter Foundation
Interior Spaces
- Property has 2 Levels
- Wood Burning Fireplace
- Insulated Doors
- Family Room
- Living Room
- Dining Room
- Carpet
Bedrooms and Bathrooms
- 3 Bedrooms
- En-Suite Primary Bedroom
Laundry
- Laundry Room
- Laundry on lower level
Partially Finished Basement
- Heated Basement
- Connecting Stairway
Outdoor Features
- Deck
Utilities
- Central Heating and Cooling System
- Heat Pump System
- 200+ Amp Service
- Electric Water Heater
Community Details
- No Home Owners Association
- Built by Ryan Homes
- Amber Meadows Subdivision
Listing and Financial Details
- Tax Lot 2
- Assessor Parcel Number 1102044854
Ownership History
Purchase Details
Home Financials for this Owner
Home Financials are based on the most recent Mortgage that was taken out on this home.Purchase Details
Home Financials for this Owner
Home Financials are based on the most recent Mortgage that was taken out on this home.Similar Homes in Frederick, MD
Home Values in the Area
Average Home Value in this Area
Purchase History
| Date | Type | Sale Price | Title Company |
|---|---|---|---|
| Deed | $490,000 | Legacyhouse Title | |
| Deed | $490,000 | Legacyhouse Title | |
| Deed | $350,000 | Legacyhouse Title |
Mortgage History
| Date | Status | Loan Amount | Loan Type |
|---|---|---|---|
| Open | $490,000 | New Conventional | |
| Closed | $490,000 | New Conventional | |
| Previous Owner | $257,250 | New Conventional |
Property History
| Date | Event | Price | Change | Sq Ft Price |
|---|---|---|---|---|
| 04/15/2025 04/15/25 | Sold | $490,000 | +2.1% | $297 / Sq Ft |
| 03/17/2025 03/17/25 | Pending | -- | -- | -- |
| 03/13/2025 03/13/25 | For Sale | $479,999 | +37.1% | $291 / Sq Ft |
| 10/22/2024 10/22/24 | Sold | $350,000 | 0.0% | $185 / Sq Ft |
| 10/02/2024 10/02/24 | Price Changed | $350,000 | -9.1% | $185 / Sq Ft |
| 09/30/2024 09/30/24 | Price Changed | $385,000 | -8.3% | $204 / Sq Ft |
| 09/23/2024 09/23/24 | For Sale | $420,000 | -- | $222 / Sq Ft |
Tax History Compared to Growth
Tax History
| Year | Tax Paid | Tax Assessment Tax Assessment Total Assessment is a certain percentage of the fair market value that is determined by local assessors to be the total taxable value of land and additions on the property. | Land | Improvement |
|---|---|---|---|---|
| 2024 | $4,851 | $295,300 | $0 | $0 |
| 2023 | $4,482 | $264,800 | $0 | $0 |
| 2022 | $4,245 | $234,300 | $81,100 | $153,200 |
| 2021 | $3,931 | $225,767 | $0 | $0 |
| 2020 | $3,931 | $217,233 | $0 | $0 |
| 2019 | $3,778 | $208,700 | $72,100 | $136,600 |
| 2018 | $3,722 | $203,733 | $0 | $0 |
| 2017 | $3,598 | $208,700 | $0 | $0 |
| 2016 | $3,414 | $193,800 | $0 | $0 |
| 2015 | $3,414 | $190,500 | $0 | $0 |
| 2014 | $3,414 | $187,200 | $0 | $0 |
Agents Affiliated with this Home
-
D
Seller's Agent in 2025
Deepak Nathani
EXP Realty, LLC
-
M
Buyer's Agent in 2025
Matthew McLeod
Stewart Real Estate, LLC
-
S
Seller's Agent in 2024
Sherry Scire
RE/MAX
Map
Source: Bright MLS
MLS Number: MDFR2054322
APN: 02-044854
- 1801 Noblewood Ct
- 1816 Rocky Glen Dr
- 1828 Lawnview Dr
- 1824 Lawnview Dr
- 1798 Amber Ct
- 1708 Heather Ln
- 2806 Shearwater Ln
- 108 Spring Bank Way
- 100 Spring Bank Way
- 110 Spring Bank Way
- 104 Spring Bank Way
- 165 Fairfield Dr
- 202A Mill Pond Rd
- 94 Wormans Mill Ct
- 2641 S Everly Dr
- 2563 Grangemill Ln
- 2628 N N Everly Dr Unit 5 5
- 141 Fieldstone Ct
- 905 Halleck Dr
- 7917 Runnymeade Dr
