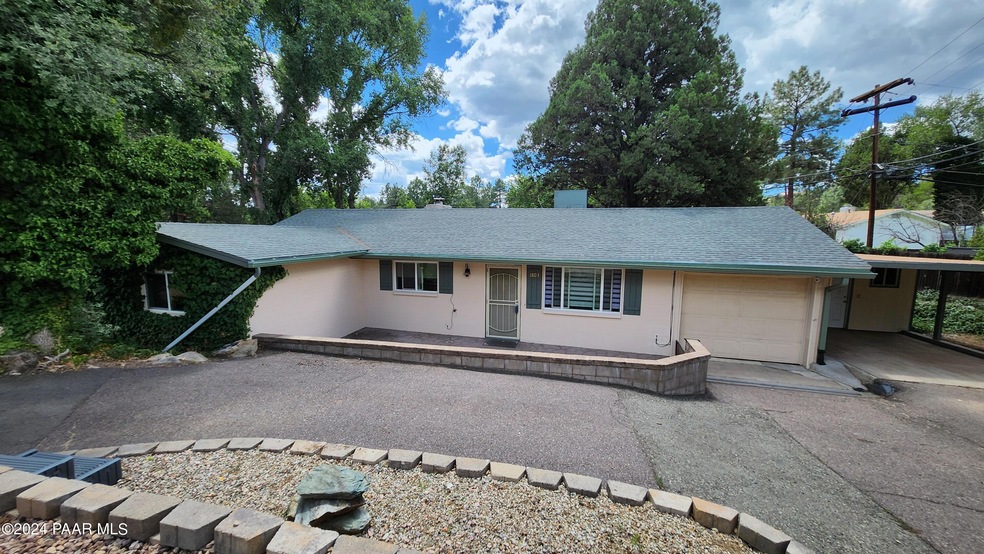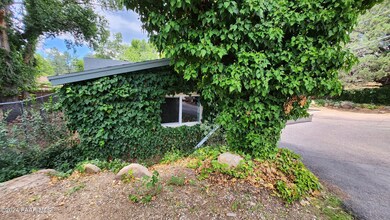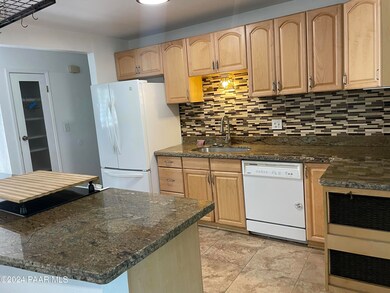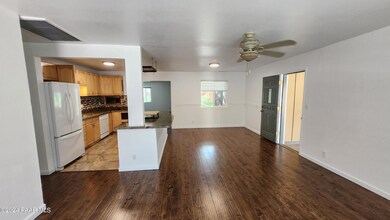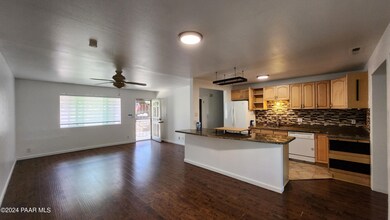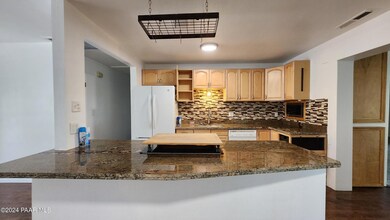
1803 W Thumb Butte Rd Prescott, AZ 86305
Highlights
- Views of Trees
- Deck
- Circular Driveway
- Lincoln Elementary School Rated A-
- No HOA
- Wood Frame Window
About This Home
As of November 2024Motivated Seller! Welcome to this beautifully maintained four bedroom home, conveniently located to the historical Prescott Square and the beautiful Thumb Butte recreation area. Enter through the spacious front patio featuring decorative block and durable stamped concrete. Note the updated granite counters and island in the kitchen central to the living room, dining room and rear bonus room, which has a cozy wood-burning fireplace. The primary bedroom boasts a large walk-in closet and a fresh update in the primary bathroom. You will find ample storage in the renovated laundry room, single car garage, carport and workshop. The fenced yard provides a large paver patio shaded by a mature juniper tree and bordered by an active seasonal creek. New windows too! $5K flooring allowance
Last Agent to Sell the Property
Service First Realty License #SA506230000 Listed on: 08/23/2024
Home Details
Home Type
- Single Family
Est. Annual Taxes
- $1,235
Year Built
- Built in 1975
Lot Details
- 9,304 Sq Ft Lot
- Back Yard Fenced
- Gentle Sloping Lot
- Property is zoned SF-9
Parking
- 2 Car Attached Garage
- 1 Attached Carport Space
- Circular Driveway
Home Design
- Slab Foundation
- Wood Frame Construction
- Composition Roof
Interior Spaces
- 2,120 Sq Ft Home
- 1-Story Property
- Ceiling Fan
- Wood Burning Fireplace
- Double Pane Windows
- Vertical Blinds
- Wood Frame Window
- Combination Dining and Living Room
- Views of Trees
- Washer and Dryer Hookup
Kitchen
- Oven
- Electric Range
- Microwave
- Dishwasher
- Kitchen Island
Flooring
- Carpet
- Laminate
Bedrooms and Bathrooms
- 4 Bedrooms
- Walk-In Closet
- 2 Full Bathrooms
- Granite Bathroom Countertops
Outdoor Features
- Deck
Utilities
- Central Air
- Heat Pump System
- Electricity To Lot Line
- Electric Water Heater
Community Details
- No Home Owners Association
Listing and Financial Details
- Assessor Parcel Number 1
Ownership History
Purchase Details
Home Financials for this Owner
Home Financials are based on the most recent Mortgage that was taken out on this home.Purchase Details
Home Financials for this Owner
Home Financials are based on the most recent Mortgage that was taken out on this home.Purchase Details
Home Financials for this Owner
Home Financials are based on the most recent Mortgage that was taken out on this home.Purchase Details
Purchase Details
Home Financials for this Owner
Home Financials are based on the most recent Mortgage that was taken out on this home.Purchase Details
Home Financials for this Owner
Home Financials are based on the most recent Mortgage that was taken out on this home.Similar Homes in Prescott, AZ
Home Values in the Area
Average Home Value in this Area
Purchase History
| Date | Type | Sale Price | Title Company |
|---|---|---|---|
| Warranty Deed | $490,000 | Yavapai Title Agency | |
| Warranty Deed | $490,000 | Yavapai Title Agency | |
| Warranty Deed | $235,000 | Lawyers Title Navajo | |
| Warranty Deed | $172,000 | Yavapai Title Agency Chino V | |
| Cash Sale Deed | $171,500 | Yavapai Title Agency | |
| Joint Tenancy Deed | $137,000 | Capital Title Agency | |
| Warranty Deed | $126,000 | First American Title |
Mortgage History
| Date | Status | Loan Amount | Loan Type |
|---|---|---|---|
| Open | $341,500 | New Conventional | |
| Closed | $341,500 | New Conventional | |
| Previous Owner | $137,600 | New Conventional | |
| Previous Owner | $137,600 | New Conventional | |
| Previous Owner | $216,000 | Unknown | |
| Previous Owner | $109,600 | New Conventional | |
| Previous Owner | $111,000 | New Conventional | |
| Previous Owner | $112,000 | New Conventional |
Property History
| Date | Event | Price | Change | Sq Ft Price |
|---|---|---|---|---|
| 11/07/2024 11/07/24 | Sold | $490,000 | -6.6% | $231 / Sq Ft |
| 10/15/2024 10/15/24 | Pending | -- | -- | -- |
| 09/23/2024 09/23/24 | Price Changed | $524,900 | -4.5% | $248 / Sq Ft |
| 08/23/2024 08/23/24 | For Sale | $549,900 | +219.7% | $259 / Sq Ft |
| 01/09/2014 01/09/14 | Sold | $172,000 | -25.2% | $96 / Sq Ft |
| 12/10/2013 12/10/13 | Pending | -- | -- | -- |
| 10/19/2012 10/19/12 | For Sale | $230,000 | -- | $129 / Sq Ft |
Tax History Compared to Growth
Tax History
| Year | Tax Paid | Tax Assessment Tax Assessment Total Assessment is a certain percentage of the fair market value that is determined by local assessors to be the total taxable value of land and additions on the property. | Land | Improvement |
|---|---|---|---|---|
| 2026 | $1,261 | $42,506 | -- | -- |
| 2024 | $1,218 | $39,874 | -- | -- |
| 2023 | $1,235 | $32,330 | $0 | $0 |
| 2022 | $1,218 | $27,194 | $4,738 | $22,456 |
| 2021 | $1,307 | $26,945 | $4,441 | $22,504 |
| 2020 | $1,313 | $0 | $0 | $0 |
| 2019 | $1,303 | $0 | $0 | $0 |
| 2018 | $1,245 | $0 | $0 | $0 |
| 2017 | $1,157 | $0 | $0 | $0 |
| 2016 | $1,368 | $0 | $0 | $0 |
| 2015 | -- | $0 | $0 | $0 |
| 2014 | -- | $0 | $0 | $0 |
Agents Affiliated with this Home
-
Pam Haycraft

Seller's Agent in 2024
Pam Haycraft
Service First Realty
(602) 469-3112
56 Total Sales
-
Lee Giblin

Buyer's Agent in 2024
Lee Giblin
Code of the West Realty
(928) 910-2777
559 Total Sales
-
S
Seller's Agent in 2014
Susan Holden
West USA Realty of Prescott
Map
Source: Prescott Area Association of REALTORS®
MLS Number: 1066947
APN: 108-14-001
- 1710 W Thumb Butte Rd
- 1844 Foothill Dr
- 1690 Stable Rock Rd
- 190 Apollo Heights Dr
- 1930 Forest Meadows Dr
- 1919 Foothill Dr
- 1911 Rocky Dells Dr Unit 7
- 1959 Forest Hills Rd
- 1755 Rustic Timbers Ln Unit 212
- 1941 Rocky Dells Dr
- 1785 Idylwild Hill Rd
- 2008 Forest Hills Rd
- 1845 Idylwild Rd
- 1789 Idylwild Rd
- 1753 Conifer Ridge Ln
- 1820 Forest Creek Ln
- 1830 Forest Creek Ln
- 1741 Conifer Ridge Ln
- - -72
- 338 Country Club Cir
